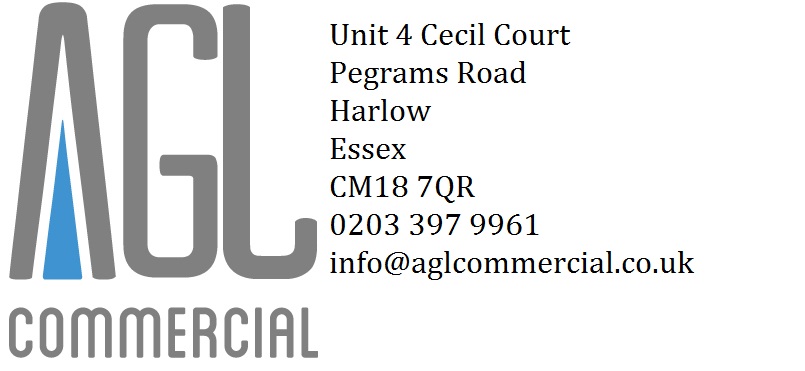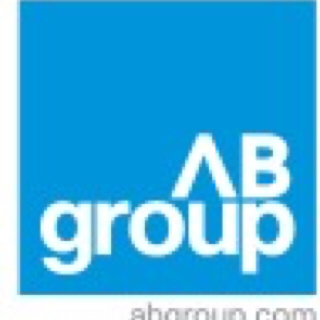Title Page
-
Conducted on
-
Prepared by
Club Name & Details
-
Club Name
-
Budget
-
Capex To Date
External including Signage
-
Location images
Entrance and Pods
-
Outline Plan
-
Does barrier matting need to be swapped?
-
Barrier matting amount of tiles out from pods
-
New kiosk location
-
Area images
-
Have front doors been adjusted to allow button free exit at night
Main gym floor
-
Outline Plan
-
Do carpets need to be swapped?
-
Full redecorate required?
-
Area images
Yanga & Hydro Massage
-
Location images
Vending Area
-
Outline Plan
-
Flooring To Be Expona?
-
New bulkhead required?
-
Area images
Functional Area
-
Outline Plan
-
Build up discussed and contractor informed by Functional provider
-
Location of track, rig and storage confirmed
-
Area Images
-
Location of clock
-
Location of TVs
-
Add location
-
Location of Music Panel
Studio
-
Outline Plan
-
Images
-
Location of Music System if Changing
-
Double height wall for expona confirmed
-
Add media
-
Mirror configuration confirmed
-
Add media
Cycle
-
Outline Plan
-
Images
-
Location of Music System if Changing
-
Mirror configuration confirmed
-
Add media
Flex Areas
-
Outline Plan
-
Images
-
Mirror configuration confirmed
-
Add media
Free Weights
-
Outline Plan
-
Images
-
Mirror configuration confirmed and dimensions on drawing
-
Add media
-
Flooring issues have been assessed
-
Free weights closure discussed
Cardio
-
Outline Plan
-
Images
-
Electrical configuration confirmed and dimensions on drawing
-
Add media
Fixed Pin
-
Outline Plan
-
Images
Male Changing Room
-
Outline Plan
-
Images
-
Location of Changing Cubicles
-
Additional vanity units required
-
Add media
Female Changing Room
-
Outline Plan
-
Images
-
Location of Changing Cubicles
-
Additional vanity units required
-
Add media
DDA Shower and Toilet
-
Outline Plan
-
Images
Cleaning Cupboard
-
Outline Plan
-
Images
Staff room
-
Outline Plan
-
Images
Office
-
Outline Plan
-
Podium/ gym floor desk hub etc
-
Images
PT assessment
-
Outline Plan
-
Images
Extraction and Install Plan
-
Plan for extraction discussed
-
Instructions for mileage check sent over
-
Equipment Plan Sent Over
3rd Party Items
-
Bins Required?
-
Vending Furniture Required?
-
Office Furniture Required?
-
Boom Box Required?
-
Images
Equipment
-
Add media
Internal Signage
-
Location images
AOB
-
Item
-
Finishes plan ideas
-
Images
Phasing
-
Phasing Drawing
Sign Off
-
GM/AGM/RM Sign Off - Happy That All Relevant Information Has Been Communicated












