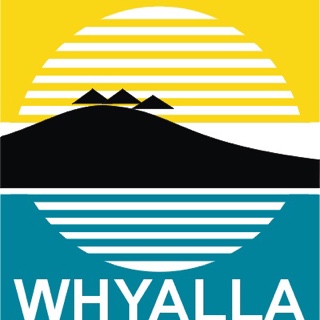Title Page
-
Development Application No.
-
Site Address
-
Conducted on
-
Inspected by:
-
Privately Certified?
- YES
- NO
-
Add signature
-
Add Property Image
-
Builder:
-
Supervisor:
-
Licence No:
-
Phone:
-
Email:
Boundary Clearances
-
Setbacks to relevant allotment boundaries and other buildings and structures.
-
Distances from easements and Local Government Infrastructure
Excavation of Foundation Material
-
Dimensions of excavation
-
Profile of Soil Excavation
-
Bearing surfaces of excavation
Compaction of Fill Material (if necessary)
-
Compaction Level
-
Retention of Compacted Fill (Retaining Walls)
Cut & Fill Batters
-
Location of Cut & Fill Batter
-
Construction and location of retaining walls (required as part of the footing and slabs system)
-
Provision of drainage of cut and fill batters and retaining walls
-
Falls to external finished areas
Piers through fill
-
Location of piers through compacted fill
-
Depth and bedding of piers through compacted fill to natural ground or in accordance with approved design requirements
Reinforcement of Slab and Footing System
-
Type and placement of steel reinforcing
-
Size and gauge of reinforcing steel
-
Location and dimension of laps to reinforcement steel
-
Type of connections to reinforcement steel
Vapour Barrier
-
Type and location of vapour
-
Type and location of joint overlaps to vapour barrier
-
Treatment to penetrations through vapour barrier (tears etc)
Termite Management System
-
Location and type of physical and chemical barrirers
-
Protection of penetrations through footing or slab elements
Floor Levels
-
Finished slab levels to establish heights above flood levels, building height or to accommodate drainage requirements.











