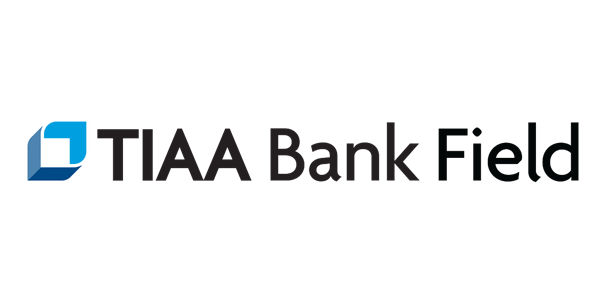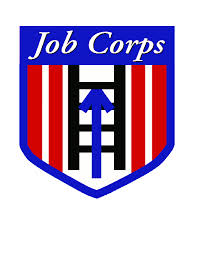Title Page
-
Site conducted
-
Conducted on
-
Prepared by
-
Location
Untitled Page
-
- All Student's doors and any door on an Egress Corridor must close and positive latch on its own. No door can be held open by any devices that will not release the door when the Fire Alarm is activated.
-
- All Entrances/Exits doors to Egress Hallways are fully operational and bear the appropriate Fire Ratings. Frame and door should have a fire rating tag. No holes or breakage in the door.
-
All Fire Egress maps include: a. Primary and Secondary escape routes.
-
All Fire Egress maps include: b. "You are Here" marking
-
All Fire Egress maps include: c. Location of pull stations and fire extinguishers along primary and secondary escape routes.
-
All Fire Egress maps include: d. Assembly area outside of the building.
-
All panic bars are in good condition and operational.
-
All Emergency Lights are in good condition and operational
-
All Exit lights are operational and show proper directional arrows when appropriate
-
All ceiling tiles are in place and do not have a hole or crack greater than 1/8".
-
All electrical panels have a 3-foot entryway to the panel. All panel doors close and lock.
-
Extension Cords being used in place of permanent electrical circuits
-
All tiles are present on the floor or wall?
-
All carpets are free of tears, bumps, sags that cause a tripping hazard.
-
All doors and windows are free of broken or cracked glass.
-
All sprinkler heads are in place, clean, no paint. There is at least 18" vet horizontal clearance around all sprinkler heads. All risers/ stand pipes normally, free of leaks and at normal pressure.
-
Lens covers are present on ceiling/overhead study lights.
-
Sidewalks are free of cracks in excess of 1/4".
-
Dryer vent traps are clean.
-
Floors are free of water/liquid.
-
All egress light fixtures are operational.
-
All exterior light fixtures are operational (Security).
-
All cleaning materials are removed from student rooms and properly stored.
-
All flammable and hazard materials are properly stored. When not in use. (Flammable and hazard materials cabinets are closed at all times).
-
All flammable and hazardous cabinets are sealed or vented to the outside.
-
All janitor, elevator, and mechanical room doors are closed and locked.
-
All GFCI Receptacles are operational.
-
Fire Alarm panel(s) indicate normal operation. no alarms or trouble lights. All pull stations, horns, and strobe lights are operational.
-
Signature of Inspector:
-
Date:
-
Signature of Center Director:
-
Date:













