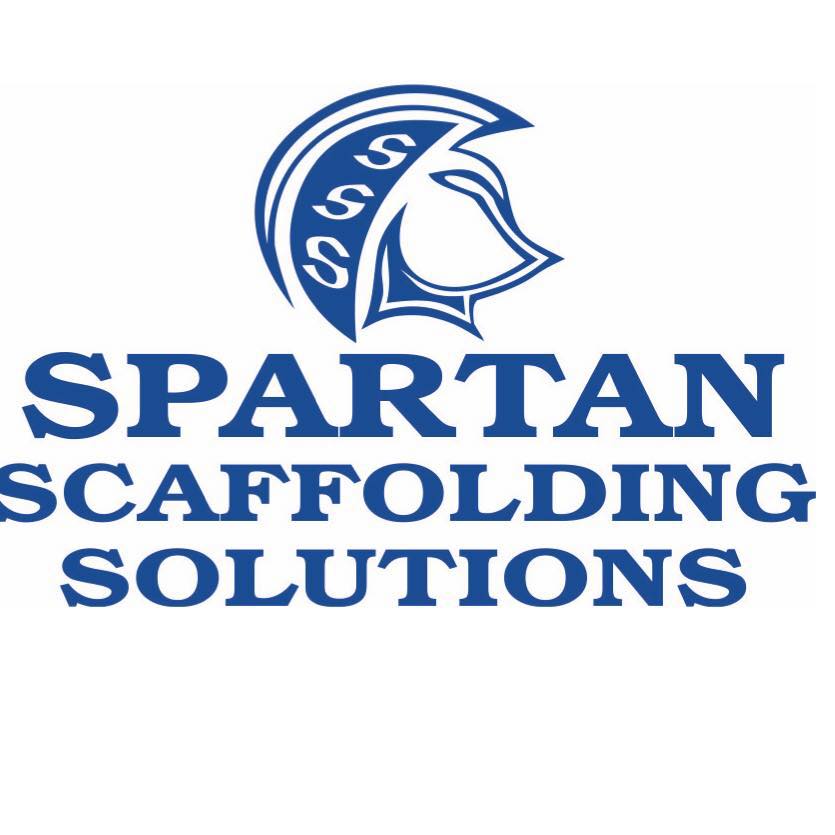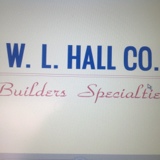Information
-
Document No.
-
Audit Title
-
Client / Site
-
Conducted on
-
Prepared by
-
Location
-
Personnel
-
Has the scaffold been constructed and loaded in accordance with the design of a qualified person with a safety factor of at least 4 to 1?
-
Has the maximum load capacity of this scaffold been communicated to all affected employees?
-
Is the load on the scaffold (including point loading) within the maximum load capacity of this particular scaffold?
-
Are scaffolds and scaffold components inspected before each work shift by a competent person?
-
Have employees who erect, disassemble, move, operate, repair, maintain, or inspect the scaffold been trained by a competent person to recognize the hazards associated with this type of scaffold and the performance of their duties related to this scaffold?
-
Have employees who use the scaffold been trained by a qualified person to recognize the hazards associated with this scaffold and understand their duties related to it?
-
Is the scaffold plumb, square, and level?
-
Are all the working platforms fully planked? ( with less than 1" spaces between planks or between the planks and uprights )
-
Where the employer can demonstrate the necessity, is the gap between the last plank and the uprights less than 9 1/2 inches wide?
-
Are all working platforms at least 18 inches wide?
-
Are the planks overlapped over supports?
-
Are all abutted planks resting on separate support surfaces?
-
Do planks extend at least 6 inches and no more than 12 inches over the supports?
-
Are planks scaffold grade or equivalent?
-
Are the planks in good condition and free of splits, cracks, cuts, or other damage?
-
Does the scaffold have all required guard rails and toe boards?
-
Is screening installed between the toe board and top rail where personnel are required to work or pass underneath?
-
Are the tops and bottom surfaces of scaffold planks visible and free from paint or other opaque coverage?
-
Are the open sides of the scaffold less than 14 inches from the face of the work?
-
If open sides are more than 14 inches from the face of the work, is there proper fall protection available?
-
Are platforms either extending over the centerllines of their supports by at least six inches, or cleated , or restrained by hooks?
-
Where scaffold components from different manufacturers are used, do they fit together without force and has their use been determined to be safe by a competent person?
-
Has a competent person approved use of any dissimilar metals?
-
Are scaffold frames braced in accordance with the manufacturers instructions?
-
Are 4:1 (height to width) scaffolds secured to a building or structure as required?
-
Have ties been installed at a horizontal member that supports the inner and outer legs?
-
Has the first vertical tie been installed at a height less than 4 times the minimum base dimension?
-
Have vertical ties been repeated every 20 feet or less for scaffolds that are 3 feet or less in width?
-
Are ties installed at each end of the scaffold structure and at no more than 30 foot horizontal intervals?
-
Are scaffolds erected on firm foundations?
-
Is the scaffold on base plates and are mudsills level, sound and rigid?
-
Are footings able to support at least 4 times the maximum intended load without settling? (beware of frozen / thawing ground)
-
Have scaffolds which are occupied been prohibited from movement?
-
Do scaffolds meet the clearance requirements from power lines?
-
Are slippery conditions on scaffolds corrected before workers are permitted to use them?
-
Where stormy conditions or high winds exist, has the competent person been consulted and wind screen or personal fall arrest systems been put to use?
-
Is additional bracing installed to compensate for overturning forces such as of extension platforms or weather wraps?
-
Are the scaffolds kept free from debris?
-
Is safe access provided for all scaffold platforms that are more than 2 feet above or below the point of access?
-
Has climbing cross braces been prohibited?
-
Have ladders been positioned so as not to tip the scaffold?
-
Is the bottom rung of the ladder less than 24 inches above the supporting surface?
-
Are guard rails, including mid rails, installed on all opens sides and open ends of the platform?
-
If no guard rails are installed, is fall protection provided?
-
Are floor holes (2 inches or more in the least dimension) and skyllights guarded by appropriate coverings or railings?
-
Are window and wall openings less than 39 inches from sill to floor protected with railings?
-
Are guardrails installed at a height between 36 and 45 inches?
-
Does the guardrail system meet the necessary strength requirements?










