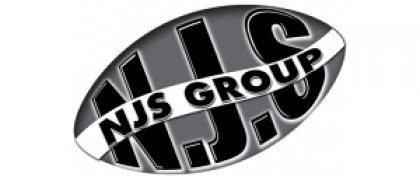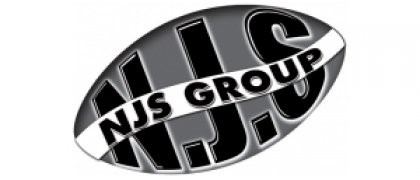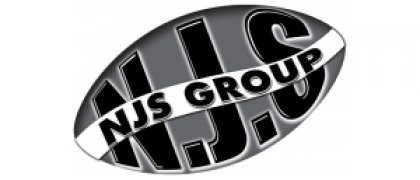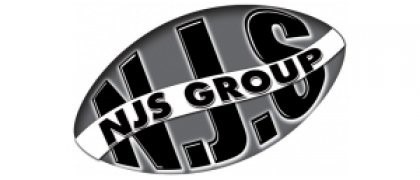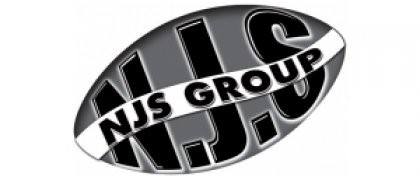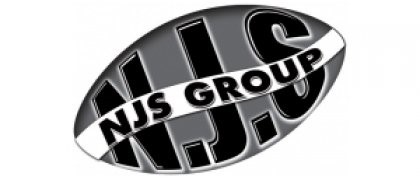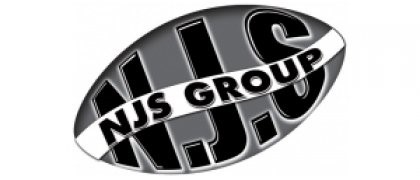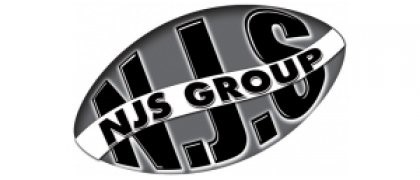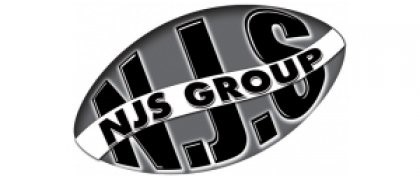Information
-
Client / Site
-
Description of areas of scaffolding inspected
- Independent
- Loading Bays
- Ladder Tower
- Tower
- Birdcage
- Chimney Scaffold
- Special Structures
-
Specific Elevations or Areas
-
Conducted on
-
Prepared by
-
Location
Scaffold Inspection Report
Design Standard
-
TG20:13 Compliance sheets, bespoke design drawings or Manufacturers Instructions available?
-
Have the Scaffolds been built in accordance with the relevant standard?
-
Detail what action is to be taken
Foundations
-
Are the ground conditions provided by the client suitable for the imposed loads?
-
If not, detail the recommended action to be taken
-
Are sole boards in place the correct dimensions and in good order?
-
If not, detail the recommended action to be taken
-
Have base plates or jacks been used?
Standards
-
Are the standards correctly plum and within the allowed erection tolerance?
-
Are the joints staggered as per TG20 guidance?
-
Detail what action is to be taken
-
Are the standard spacing's to Table 1 of TG20 and within the allowable erection tolerance?
-
If not, what action is to be taken
Ledgers
-
Are the Ledgers level and within the allowed TG20 erection tolerance?
-
If, what action can be taken?
-
Are the joints staggered in accordance with TG20 guidance?
-
If not, what action can be taken?
-
Are the lift heights within the allowed erection tolerance?
Transoms
-
Are the transoms of the correct length and do they protrude 25mm past the coupler?
-
Provide information on what action is required if any
-
Is there a transom fitted within 300mm of the node point at ledger braced standards?
-
If not, is any further action required
-
Are the transoms spaced correctly on boarded and non boarded lifts? (1.2m max)
-
If not, what action is required?
Ledger, Façade and Plan Bracing
-
Is all bracing connected within 300mm of the node point?
-
If not, provide recommended action to be taken
-
Is all bracing set at the correct intervals?
-
If not, provide recommended action to be taken
-
Is all bracing connected using load bearing fittings?
-
If not, provide recommended action to be taken
Ties
-
Are all ties been set at the frequency of the compliance sheets or design drawing?
-
If not, what action is required to achieve compliance
-
Have proof pull tests been carried out?
-
If not, investigate why this has not happened and take necessary action
-
Where ties cannot be used are other systems in place to adequately restrain the scaffold?
-
Provide information on any necessary action required.
Boarded Lifts
-
Are the boards in good condition with no excessive splits, or notches or other damage?
-
Is the working platform free from gaps and trip hazards?
-
Are internal gaps more than 225mm?
-
What remedial action is to be taken?
-
Are gaps between inside boards and main decks more than 50mm?
-
What remedial action is to be taken?
-
Are all boards 2.13m and under secured prevent movement?
-
Are inside standards flush with the platform or extend 1mtr above the working platform?
-
Are trip hazards present?
-
What additional measures are required to minimise risks of trips or falls?
-
Are all inside boards secured to prevent movement?
-
Are the boards supported at least 50mm past their last support but not exceeding 150mm?
-
If not, what remedial actions are required?
-
Are self-closing gates or ladder traps fitted and used correctly at all ladder access locations?
-
If not, what actions are to be taken?
Handrails, Toe Boards & Brick Guards
-
Are Handrails and toe boards fitted where there is a risk of persons or materials falling?
-
What action is to be taken?
-
Are the handrails at the correct height 950mm with a gap not exceeding 470mm between the toe board and the handrails?
-
If not, what action is to be taken?
-
Are the handrails fixed on load bearing couplers and toe boards correctly secured at two fixing points?
-
If not, what action is required?
-
Are the brick guards in good condition and correctly secured?
-
If not, what action is required?
Ladder/ System Staircase
-
Have ladder towers been erected in accordance with the TG20 guidance?
-
If not, what remedial action is required?
-
Are the ladders on a firm and even base and supported only by the stiles?
-
If not, what action is to be taken?
-
Are the ladders correctly secured in accordance with NASC Guidance at the top of the ladders using approved methods?
-
If not, what action is required?
-
Do the ladders protrude at least 1 mtr above the working platform? where this is not possible is there an adequate handhold provided?
-
If not, what action is to be taken?
-
Are ladders free from significant defects or damage?
-
If not, what action is to be taken?
-
Are the stair treads in sound condition and free from hazards that could cause harm?
-
If not, what action is to be taken?
-
Are the stair treads fixed securely with no movement?<br>
-
If not, what action is to be taken?
-
Are all the landings complete with Handrails and toe boards?
-
If system staircases are provided, have these been erected and tied in accordance with the MIM's
-
If not, provide details of remedial action to be taken
Loading Bays
-
Have the loading bays been erected in accordance wit the design provided or a manufacturers instruction manual?
-
If not, what remedial action is required?
-
Has the appropriate loading signage been fixed to the loading bay?
-
If not, what action is to be taken?
-
Is the opening gate, brick guards and toe boards all in good order?
-
If not, what action is to be taken?
Bridging
-
Has bridging been installed in accordance with TG20:13 guidance or as per any bespoke design?
-
If not, what remedial action is required?
Special Structures
-
Have any Non-TG20 or non-standard scaffolds been erected in accordance with a bespoke design?
-
What remedial actions are required?
-
Housekeeping
-
Are materials and equipment stored in a safe manner?
-
If specific hazards are present, report issues to the site manager or relevant supervisor
- Yes
- No
- N/A
Signage & Barriers
-
Is appropriate signage fixed to the scaffolding: Loading Bay Signage; Incomplete Signage etc.
-
Are suitable Physical Barriers in use?
-
SG4:15
-
Has the scaffold been erected in accordance with SG4:15?<br>Are there single guardrails on all non working lifts, sufficient transoms on non-working lifts.<br>Is there a ladder access or other safe means of access/egress in place for the scaffold erectors to use?
-
If non-compliance with SG4 is noted this report should be referred to the H&S manager for review.
Inspector Sign Off
-
Name
-
Position / Competence
-
Signature:
