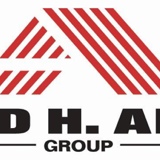Information
-
Document No.
-
Audit Title
-
Client / Site
-
Conducted on
-
Prepared by
-
Location
-
Personnel
1.0 Risk Management
-
1.1 Has the scaffolding works been Identified and listed in the Activity Method Statement (AMS)?
-
1.2 Has a Task Risk Assessment (TRA) been developed for the erection of the scaffold?
2.0 Planning
-
2.1 Has a rescue plan been developed if the scaffold stair is not fitted with stair access?
-
2.2 Ae the working decks installed at 2 metre increments?
-
2.3 Is the scaffold erected in a way that the personnel erecting the scaffold are protected from a fall? (Note: this does not include a harness attached to the scaffold)
-
2.4 Is the scaffold free mix and matched components?
3.0 Training and Competency
-
3.1 Does the person erecting the scaffold hold the relevant certification and/or competencies?
4.0 Inspection Reports & Signage
-
4.1 Has the scaffold hand over certificate been completed for the specific scaffolding?
-
4.2 Is the scaffolding handover certificate current, (e.g. within its monthly inspection, or change of weather conditions or modifications made to the scaffold)
-
4.3 Does the person who completed the inspection report for the hand over certificate hold the relevant certification and/or competencies? (e.g. SB, SI, SA)
-
4.4 Are scaffold tags used on the scaffold and does the tag represent the scaffold location and inspections dates?
-
4.5 Where there is incomplete scaffolding, is there a 'Danger-In complete Scaffold' sign been erected?
-
4.6 Where there is incomplete scaffolding, has restrictive access measures been applied? (e.g. fence, barrier, guardrail or ledger)
-
4.7 Is the commissioned scaffold being inspected and maintained fortnightly?
5.0 Scaffold Management
-
5.1 Hs sufficient safeguarding been provided to prevent mobile plant and vehicles from striking scaffold?
-
5.2 Are loads being loaded over standard and not intermediate bays?
-
5.3 Are the workers aware of the weight of the loads and not exceeding the load limits?
6.0 Scaffold Foundations
-
6.1 Scaffolding adjustable base plates (screw jacks) set up on solid, level surfaces/timbers?
-
6.2 Is there a risk of supporting structure becoming degraded? (in the event of soil on sloped surfaces or wet/water logged ground)
-
6.3 Have the scaffold adjustable baseplates (adjustable jacks) been extended beyond safe operation or use? (e.g. Maximum allowed distance is 600mm)
-
6.4 Are sole plates being used to distribute the load evenly? (minimum 2 standards)
-
6.5 Scaffolding erected on suitable foundations/footings? (e.g. not adjacent to trenches, excavations, services and/or supporting structure?
7.0 Scaffold Components
-
7.1 Guard rails between 900mm and 1100mm above platform and protecting all exposed edges?
-
7.2 Where there is no guardrail/midrail provided adjacent to a working face of a structure, is there less than a 50mm gap in place? (Are lap boards being used)
-
7.3 Have midrails been installed between the guardrail and the Kickboards?
-
7.4 Where there is no midrail/guardrail provided adjacent to the working face of a structure, is there at least 900mm face in place as fall protection ensuring the face contains the strength and rigidity of not less than that of a guardrail?
-
7.5 Kickboards been installed and are not less than 150mm in height?
-
7.6 Scaffold tubes free from distortion, twist bends, splits or heavy corrosion?
-
7.7 Have provisions been put in place to prevent out of hours unauthorised access? (plywood barrier at base of stair access)
-
7.8 Couplers contain manufactures or suppliers marks?
-
7.9 Base plates free from bends, distortion and not less than 6mm thick?
-
7.10 Manufactured planks , timber/metal free from damage?
-
7.11 Timber and metal planks at a minimum width of 220mm?
-
7.12 There are no gaps in the scaffold creating a risk of falling?
8.0 Access Ramps
-
8.1 Access ramps a minimum of 450mm wide?
-
8.2 Slope exceeding 7 degrees (1:8) have cleats been installed?
-
8.3 Cleats are of a robust nature and extend the width of the ramp?
-
8.4 Suitable handrails installed?
9.0 Ladders and stairs
-
9.1 Do stairways contain handrails?
-
9.2 Are access ladders industrial - trade rated and only used when stair access is not practicable?
-
9.3 Are ladders pitched at 4:1 ratio and secured at the top and bottom? (tie wire not acceptable)
-
9.4 Do the access ladders extend at least 900mm past the landing?
-
9.5 Are temporary ladders no greater than 2 metres between successive ladder landings?
-
9.6 Are the access points at the top of the stairs guarded? (e.g. gate, guardrail, hinged trap door or swivel coupler)
10.0 Bracing ties
-
10.1 Bracing ties are in place as per suppliers instructions or design specifications? <br>Note1 : Tie every second bay horizontally and every fours metres vertically.<br>Note2 : Bracing comply with suppliers instructions or the design specifications.
-
10.2 Bracing complies with suppliers instructions or the design specifications?
11.0 Hop-ups
-
11.1 Working platforms supported by hop-up brackets are not loaded to more than light duty regardless of rating of adjacent bay.
12.0 Other
-
12.1 Electrical leads hanging off any of the scaffold components are conducted by using insulated hooks, clips or stands?
-
12.2 Are there provisions in place to inspect scaffold after severe weather conditions? (inclement weather, high winds, etc) )
-
12.3 The fall zone under scaffolding must be delineated with barricades and signage to protect others working below?
-
12.4 Has steel wire mesh/shade cloth or containment sheeting been provided where members of the public and workers are exposed to a risk of falling materials?
13.0 Corrective / Remedial Action(s)
-
Are there any corrective or remedial actions to be raised from this system assessment?
14.0 Sign Off
-
Person conducting system assessment












