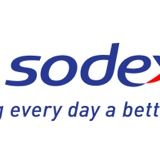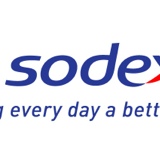Information
-
Document No.
-
Audit Title
-
Client / Site
-
Conducted on
-
Prepared by
-
Location
-
Personnel
Employer Posting
-
Is there a current location to post a Safety Board?
All Departments
-
Ventilation and illumination adequate in all areas.
-
Aisles and passageways clear and unobstructed.
-
Electric cords and phone cables secured to prevent tripping hazards.
-
Floors in good condition. Floors made slip resistant where necessary.
-
Storage and equipment rooms clean and orderly.
-
All waste materials deposited in proper containers.
-
Compressed gas cylinders secured properly in vertical position?
-
Mold, mildew, water issues observed?
Material Handling
-
Is there a location to store dry goods?
-
Is there safe clearance for equipment through aisles and doorways?
-
Are carts used at this account?
-
Are aisle ways designated, permanently marked, and kept clear to allow unhindered passage?
-
Are dock boards (bridge plates) used when loading or unloading operations?
-
Fall protection (visual or physical) used in dock areas
Slip/Trip/Fall Prevention
-
No tripping hazards present, floors free of grease, wet spots, debris.?
-
Holes in the floor, sidewalk or other walking surface in need of repair, covered or otherwise made safe?
-
Floor mats used at this location?
-
Handrail on stairs available?
-
Are steps on stairs and stairways designed or provided with a surface that renders them slip resistant?
-
Are changes of direction or elevations readily identifiable?
-
Are all ladders maintained in good condition, joints between steps & side rails tight, hardware & fittings securely attached & movable parts operating freely without binding or undue play?
Storage Areas
-
Shelves and racks are of adequate strength and are secured.
-
Floors in walk-ins are clean, dry and not slippery, in good condition?
-
Sharp edges are identified and eliminated.
-
Bump hazards are eliminated
-
Emergency releases in walk-in refrigerators and freezers in proper working order.
Kitchen
-
Lighting adequate, fixtures shielded.
-
Machines are suitably anchored to prevent creeping or tipping.
-
No steam leaks on production equipment.
-
Swinging doors have see through panels and are easy to open; overhead mirrors at doors with blind spots.
-
Compactors are equipped with adequate guards and safety switches.
-
Guards for equipment in good condition and in place.
-
No sharp corners projecting on machines.
Dish Room
-
Protective cover over disposal opening; no water leaks from hoses, valves, dish machine, etc.
-
Guards on equipment in place?
-
Ventilation in area is adequate.
-
No standing water where people stand.
-
Water hose used, is it coiled?
-
Emergency shut-off accessible.
Energy Distribution
-
Are electrical outlets in good working order and not overloaded?
-
GFCI installed with in 36 inches of water source?
-
Electrical panels in good physical condition or mechanical room secured?
-
Gas shut offs for equipment available?
Lockout/Machine Guarding
-
Is all equipment capable of movement, required to be disengaged, de-energized and blocked or locked-out during cleaning, servicing, adjusting or setting up operations, whenever possible?
-
Broken and damaged tools & equipment are removed from service
-
Extension cords are not used in place of permanently installed fixed wiring.
-
Control panels have minimum 36” of unobstructed workspace in front and are closed.
-
Is all machinery and equipment kept clean and properly maintained?
-
Are all emergency stop buttons colored red?
Chemical Safety
-
Are eyewash fountains and safety showers provided in areas where corrosive chemicals are handled?
-
Chemical used from multi-vendors?
-
Storage area for bulk chemicals available?
-
Water for chemical dispenser available?
Exiting
-
Are there sufficient exits to permit prompt escape in case of emergency?
-
Emergency lighting, is it operational?
-
Do the exit doors open from the direction of exit travel without the use of a key or any special knowledge or effort when the building is occupied?
-
Where panic hardware is installed on exit door, will it allow the door to open by applying a force of 15 pounds or less in the direction of the exit traffic?
Fire Protection
-
Fire extinguishers of proper size and type for each location properly charged?
-
Does not block or obstruct fire exits, extinguishers or electrical panels?
-
Minimum of 18” clearance under sprinkler heads?
-
Exhaust filters clean?
-
Are the fire suppression system, water control valves, air and water pressures checked periodically as required?
-
Date the fire suppression was last checked, serviced, or is it red tagged?
Recommendations
-
Recommendation 1
-
Recommendation 2
-
Recommendation 3










