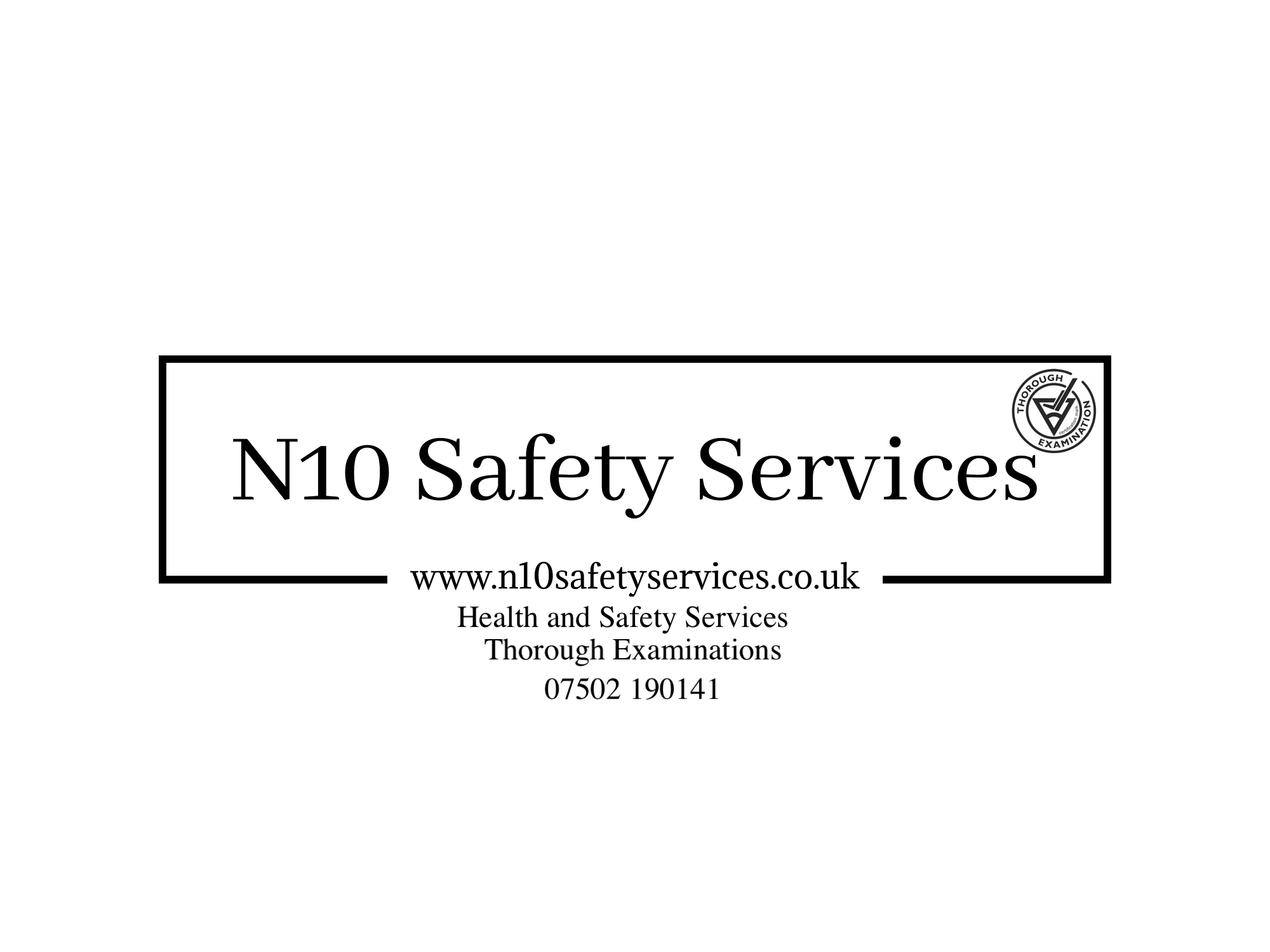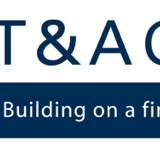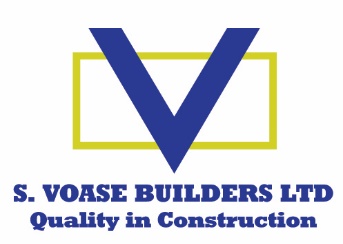N10 Safety Services
-
Site Address
-
Conducted on
-
Site Supervisor/Manager
-
Inspection Carried Out By
-
How Many Operatives On Site
-
Any Accidents/ Near Miss Reports Since Last Inspection
SITE OVERVIEW
-
Work Being Undertaken At The Time Of Inspection
Site Set Up
-
Site Safety Signage
-
Pedestrian/Traffic Management
-
Site Security
-
Site Welfare
Occupational Health
-
Asbestos
-
COSHH
-
Dust/Fumes
-
Manual Handling
-
Noise
-
Radiation
-
PPE
-
Vibration
Site Tour
-
Excavations
-
Access To Work Areas
-
LOLER
-
PUWER
-
Overhead/Underground Services
-
Housekeeping Standards
-
Material Storage
-
Electricity
-
Working Near Water?
-
Waste Management
Scaffold Structure
-
Is the structure erected in accordance to the NASC TG20:21 Compliance note/ Scaffold designs?
-
Is the scaffold constructed on a level and compacted scaffold base or solid ground?
-
Are scaffold tubes and clips in good condition?
-
Does each standard have a timber or composite sole plate in place, and in good condition?
-
Does the scaffold look plumb and straight?
-
Are all joints in standards staggered or spliced?
-
Are joints in ledgers staggered or correctly spliced?
-
Is all bracing installed as per designs?
-
Is the height of the principal guardrail at least 950mm from the top of the decking to the top of the rail?
-
Does the gap between the principal and intermediate guard rail exceed 470mm
-
Are the guardrails on unbounded lifts installed in accordance with SG4:22
-
Have rubbish chutes been installed to the scaffold platforms?
-
Have the flying handrails been installed to the roof gable ends?
-
Are all guard rails connected to each standard with a right angled coupler and secured at a minimum of 2 points?
Scaffold Access Gates
-
Are the scaffold platform access gates in place where required?
-
Are the access gates self closing with free operation
-
Are access gates internal mesh secure and intact
Scaffold Boards/Decking
-
Are all timber boards BS2482 compliant with a nominal width of 225mm and a nominal thickness of 38mm?
-
Are all boards appearing to be in good condition? E.g not warped or twisted and not split or rotten?
-
Are internal boards held in place with suitable fixings?
-
Are toe boards a minimum height of 150mm?
-
Do all board ends overhang the transom by at least 50mm but no more than 150mm?
Ties and Raking Tubes
-
Are all ties to the building being used to provide stability to the scaffold structure?
-
Have ties been installed in accordance with either a TG20 compliance sheet or scaffold design?
-
Has a TG20 compliance sheet or scaffold design been used to attain the appropriate tie duty and arrangement?
-
Have raking tubes been installed in accordance with a TG20 compliance sheet or scaffold design?
Scaffold Access/Egress
-
Are staircase towers being used?
-
Have they been erected in accordance with manufactures instructions?
-
Are tube and fitting stairs used?
-
Have stairs been designed with design available?
-
Are ladders being used?
-
Are ladders correctly secured to the scaffold platform?
-
Is the ladder base on solid ground with sole board fitted in good condition?
-
Is the ladder the correct height?
-
Does the ladder show signs of damage/cracks to welds?
Safety Decking System
-
Does all decking appear to be in good condition?
-
Has the decking been installed on level ground?
-
Is the safe deck system enclosed within 4 supports/ walls?
-
Are any gaps around the edges of the platform no greater than 100mm?
-
Have panels been secured to legs?
-
If panels cannot be pinned to legs, then have they been secured to the legs with suitable straps?
-
Where bridging panels butt the perimeter wall, are they secured to the main deck with 2 straps, 1 either side of the panel?
-
If the distance between the main deck and the perimeter wall is greater than 330mm, are support legs used to sustain the bridge panel
-
If bridge panels are not adjacent to the perimeter wall are they secured to the main deck?
DOCUMENTATION
-
Construction Phase Plan
-
Risk assessments/Method Statements
-
First Aid
-
Fire Risk Assessment
-
Permit To Work
-
Statutory Notices
-
Statutory Inspections
-
Hand Over Certificates Issued
-
Operatives Inducted?
-
Scaffold Designs Available?
-
NASC TG20:21 Compliance Sheets Available?
-
Site Emergency Procedures/ Rescue Plans
-
Asbestos Survey Available?
-
Temporary Works Register
-
Toolbox Talks
-
Operatives Training Records
-
Environmental Aspect & Impact Register
General Comments
-
Is There Any Other Issues
-
Is There Any Reason To Stop Work
-
Future Work On Site
-
Any other structures such as timber rack or material storage?













