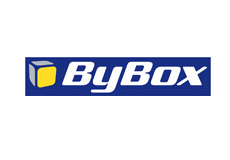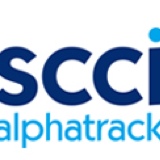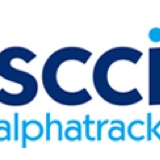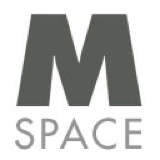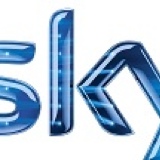Information
-
Document No.
-
Project Name
-
Client / Site
-
Conducted on
-
Prepared by
-
Location
-
Personnel
Site survey
-
Room information including seating layout main usage etc
-
Room layout and info pictures
-
Ceiling construction
- concrete
- manufactured (plasterboard)
- suspended ceiling
- open wood beam
- metal sheet
- concrete filled metal
- other
-
What is construction?
-
Ceiling pictures
-
Wall construction
- concrete
- block
- brick
- block with plasterboard
- brick with plasterboard
- stud work with plasterboard
- stud work ply lined plasterboard
- mdf
- other
-
What is construction?
-
Wall pictures
-
Room dimensions
-
Sketch pad for room dimensions inc door and window locations
-
Step dimensions inc number of steps
-
Step pictures
-
Ceiling height including any voids
-
Sketch pad
-
Is there a system currently installed
-
Display type
- projector/ manual screen
- projector/ electric screen
- projector/ interactive board
- projector/ no screen
- plasma/ LCD/LED
- other
- projector/ fixed frame screen
-
Distance to bottom of image to floor mm
-
Screen size width x height mm
-
Fixing method screen
- screws
- anchor fixings
- chemical
- plasterboard fixings
- wooden pattress
- coach bolts
- other
-
Projector throw distance from projector lens to screen
-
Projector brightness (lumens)
-
Distance to bottom of image to floor mm
-
Fixing method screen
- screws
- anchor fixings
- chemical
- plasterboard fixings
- wooden pattress
- coach bolts
- other
-
Screen size diagonal in inches
-
System inputs current
- video
- s-video
- component
- VGA
- DVI
- HDMI
- hdmi/dvi over cat5
- rs232 control
- network
-
System input pictures
-
Speaker type
- passive small system
- passive large system
- powered small system
- powered large system
- 100v/70v
- ceiling mounted
- wall mounted
- N/A
-
Audio system pictures
visual
-
Display type
- projector/ manual screen
- projector/ electric screen
- projector/ interactive board
- projector/ no screen
- plasma/ LCD/LED
- other
- projector/ fixed frame screen
-
Projector brightness (lumens)
-
Is power available at high level
-
Describe what fixing was used!
-
Projector mounting location
-
Projector dims
-
Distance to bottom of image to floor mm
-
Fixing method screen
- screws
- anchor fixings
- chemical
- plasterboard fixings
- wooden pattress
- coach bolts
- other
-
System inputs current
- video
- s-video
- component
- VGA
- DVI
- HDMI
- hdmi/dvi over cat5
- rs232 control
- network
Control system
-
Control system make<br>
-
Panel type
- button panel
- touch panel
- tablet
- wired
- wireless
-
Image of panel







