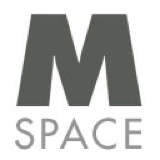Information
-
Document No.
-
Conducted on
-
Client / Site
-
Project Name
-
Conducted by
- Alex Koich
- John Kast
- Nathan Pesch
- Tom Larson
- Keith Gustafson
- Eric Bruggemann
- Zac Drechsler
- Olivia Plaine
- Other
-
Conducted by ?
-
Location
Site survey
-
Room information
-
Ceiling construction
- Concrete
- Drop tile
- Sheet rock
- Suspended cloud
- Plaster
- Wood
- Metal deck
- Other
-
What is the construction?
-
Ceiling pictures
-
Wall construction
- concrete
- block
- brick
- block with plasterboard
- brick with plasterboard
- stud work with plasterboard
- stud work ply lined plasterboard
- mdf
- other
-
What is the construction?
-
Wall pictures
-
Room dims
-
Sketch of the room
-
Ceiling height including any voids
-
What is the cable pathway like? (Please be detailed)
-
What is the deck height / construction?
-
Is the ceiling space plenum ?
-
Is conduit required?
-
What size?
-
Install date estimate
-
Site pictures ( photograph ceiling layout, equipment locations, room orientation, display locations, floor boxes, existing equipment, etc )
Client needs assessment. Identify system requirements.
-
Is a control system required?
-
What kind?
- Crestron button panel
- Crestron touch panel
- Crestron iPad app
- AMX button panel
- AMX touch panel
- Extron button panel
- Extron touch panel
-
Wired or wireless?
-
Is video conferencing required?
-
Is dual monitor required?
-
What kind ?
-
What kind?
-
Is audio conferencing required?
-
What kind?
Visual
-
What type of display is required?
- projector/ manual screen
- projector/ electric screen
- projector/ interactive board
- Interactive monitor
- plasma/ LCD/LED
- other
-
Projector brightness (lumens)
-
Projector mounting location
-
Distance from projector location to screen?
-
System inputs
- composite video
- s-video
- component
- VGA
- DVI
- HDMI
- hdmi/dvi over cat5
- rs232 control
- network
- display port
- USB
Audio
-
Speaker type
- 100v/70v
- ceiling mounted
- wall mounted
- N/A
- Display audio
- 8 ohm














