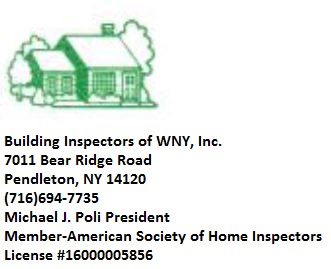Information
-
Document No.
-
Audit Title
-
Client / Site
-
Conducted on
-
Prepared by
-
Location
-
Personnel
-
Date & Time:
-
Application No:
-
Address:
-
LOT No: DP No:
-
The work inspected is:
- Satisfactory
- Satisfactory SUBJECT TO: Rectification of the non-conformance & instructions noted below
- NOT Satisfactory: The non-conformance & instructions noted below must be rectified and a re-inspection is required
-
Issue occupation certificate:
-
Council Officer:
-
"Yes" denotes compliance
"No" denotes non-compliance
"N/A" denotes not applicable -
SITE CONTROLS - General
-
Installer Certificate certifying correct installation/clearences
-
Flue discharge point> 300mm above 3.6m clear horiz radius to roof
-
FREE STANDING UNITS (room inspection)
-
Hearth extends at least 400mm from stove wall
-
Hearth material is masonry, stone, concrete or similar
-
Hearth top is > 150mm above combustive materials
-
Hearth top flat or slopes to stove
-
Non-masonry wall clearence to stove >1.2m
-
Non-masonry wall to masonry heat shield clearance >25mm
-
Masonry heat shield >400mm from stove walls
-
Masonry walls/heat shield minimum 90mm thick
-
Flue > 400mm from non-masonry walls
-
Flue > 50mm from masonry walls
-
OPEN FIRE PLACE
-
INSERT FIRE PLACE
-
Complies with AS/NZS 2981
-
Inserted into a masonry fireplace and chimney
-
Hearth material is masonry, stone, concrete or similar
-
Hearth top is > 150mm above combustible materials
-
Hearth extends at least 300mm past the front of fireplace opening
-
Hearth extends at least 150mm each side of fireplace opening
-
Hearth top flat or slopes to opening
-
Flue must be double skin to AS/NZS 2918 OR
-
C.Iron, 9.5mm + RC Sheet, 1.2mm + Gal Steel or equivalent
-
Other instructions & notes:










![CC assessment class 1& 10 (incl. NCC 2019 Vol 2 DTS [NSW]) CC assessment class 1& 10 (incl. NCC 2019 Vol 2 DTS [NSW])](/media/9fe28b09-2eb6-4714-8137-613cfbdee079)
