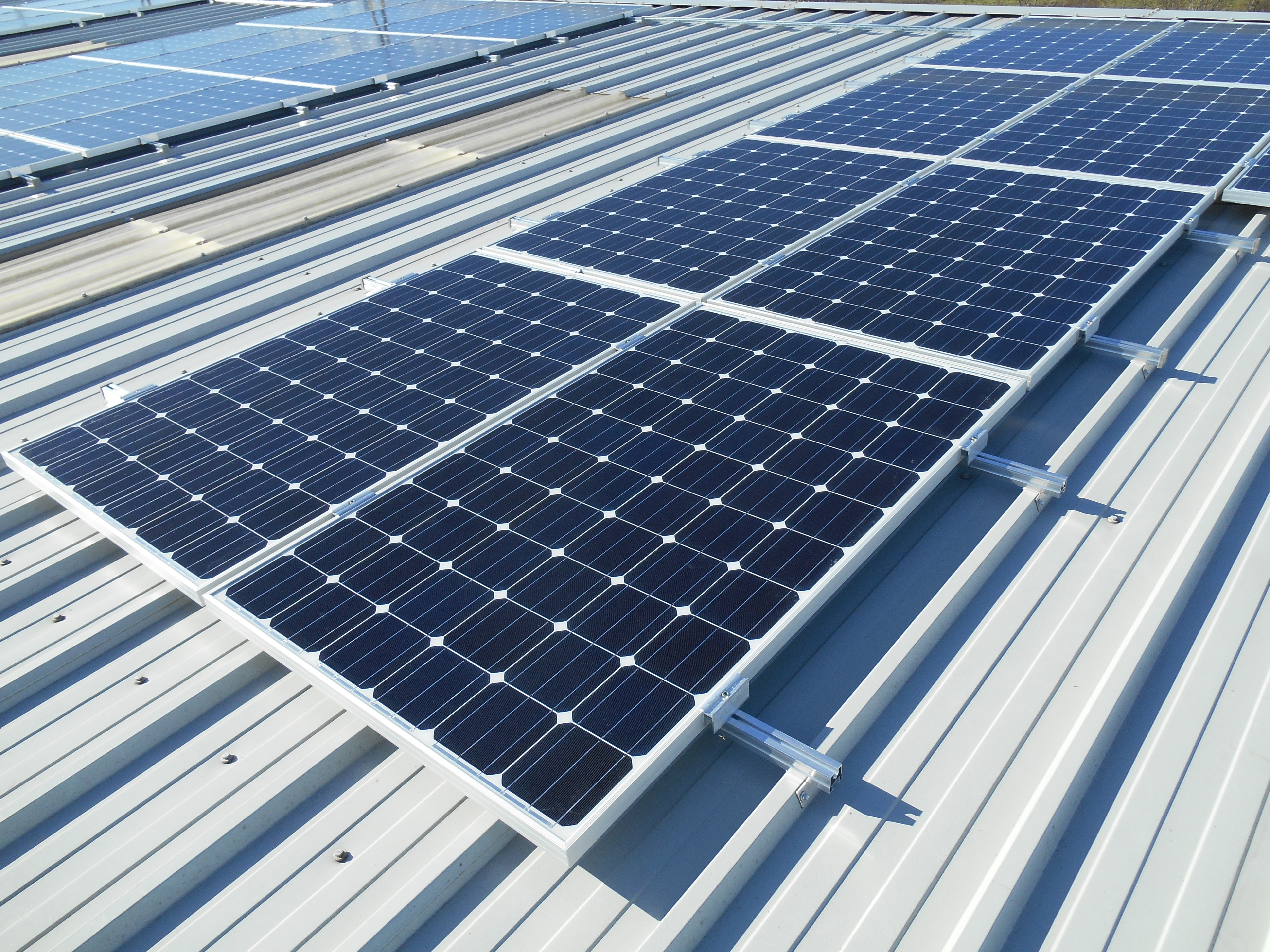Title Page
-
Site conducted
-
Conducted on
-
Prepared by
-
Owner's Name
-
Owner's Contact Phone
-
Owner's Contact Email
-
Location
Client Requirements
-
Project Purpose
-
Any Specific Requirements or Concerns
Property information
-
Property Surveyed (elevations x4)
-
Number of occupants
-
Number of bedrooms
-
Will any form of protected species be disturbed?
-
What species
-
Electrical box (including loop)
-
Electric Bill (inc MPAN)
-
Is the existing electrical installation in good condition?
-
Is the existing electrical Box RCD protected
-
Picture of property highlighted on google Maps
-
Unit Electricity Price
-
Annual Consumption
Planning considerations
-
Is the property Listed or Conservation?
-
Are there any current renewables installed on site?
-
Will the installation come under permitted development?
-
Are there any planning issues to consider?
-
Will the installation result in non-compliance with Building regulations?
-
Will the installation work result in non-compliance with the Building Regulations in relation to workmanship; materials; structural stability; fire safety; resistance to moisture; conservation of fuel and power and electrical safety?
-
Will the proposed installation be compliant with any requirements stated by the Solar PV system component products manufacturers?
System considerations
-
Home all day/Home half day/Out all day
-
On-site or remote survey
-
Retrofit or New Build
-
Roof / In Roof / Wall or Ground Mounted
-
Domestic / Commercial
-
On / Off Grid
-
Proposed location of Inverter:
-
Proposed location of Generation Meter:
-
Proposed location of the DC Disconnect and AC isolator:
-
Do the proposed locations of the above meet with both the regulatory requirements and the customer's expectations?
Site Assessment
-
General Site condition
-
Site Size (sqft)
-
Terrain Type
-
Site Orientation
-
Does the Site Have Any Shading Objects (if yes, please describe e.g., trees, buildings, etc.)
-
Soil Type
-
Is Water and Electricity Supply Available
-
Is There a Flood Risk at the Site
-
Required Photos include: roof, attic, service panel, subpanel, meter, and layout diagram)
Environmental and Climate Data
-
Average Annual Sunlight (hours/day)
-
Minimum Temperature (°C)
-
Maximum Temperature (°C)
Electrical Requirements
-
Electrical Service Type
-
Electrical Service Entry
-
Does property have electric space heating, electric hot water or electric vehicle charging loads?
Additional Service
-
AC Disconnect Required?
-
Combiner Cabinet Required?
-
Production/Revenue Meter Required?
Compliance and Permitting
-
Are You Aware of Local Installation Permits and Regulations
-
Is Utility Interconnection Required
-
Have You Applied for Relevant Incentives and Rebates
Additional information
-
Survey completed










