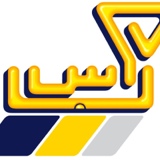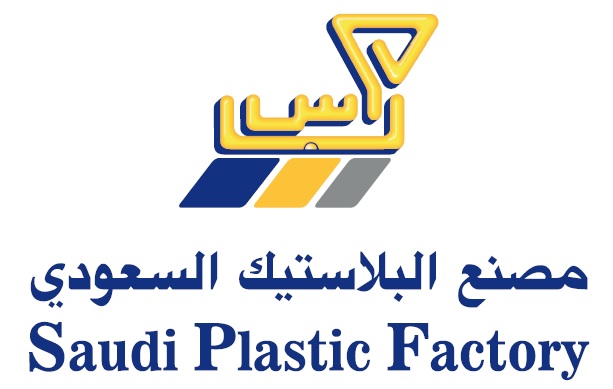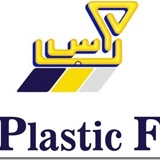Information
-
Document No.
-
Audit Title
-
Client / Site
-
Conducted on
-
Prepared by
-
Location
-
Personnel
-
Add location
1.0 PREVIOUS INSPECTION
-
1.1 Has the last inspection been reviewed?
-
1.2 Are required corrective action initiated?
2.0 BUILDING SAFETY
-
2.1 Floor, surfaces even and uncluttered?
-
2.2 Entrance and walkway kept clear?
-
2.3 Walkways and product storage area marked properly?
-
2.4 Are dedicated emergency exit doors provided, easily operational from inside?
-
2.5 Emergency lights are installed and operational?
-
2.5 Adequate lighting provided in the area/facility?
-
2.6 Light fittings are clean and in good condition?
-
2.7 Is facility kept closed and properly sealed protecting from water leakages and preventing dust and pest entry?
3.0 HOUSE KEEPING
-
3.1 Work environment ( floor, machine, equipment a, furniture and utilities) is clean and tidy?
-
3.2 Area organized properly?
-
3.3 Machine and workplace kept clean and tidy?
-
3.4 Workflow is marked and maintained well?
-
3.5 Waste clearance is maintained regularly?
4.0 ELECTRICAL SAFETY
-
4.1 No broken plugs, sockets or switches?
-
4.2 No power leads across walkway?
-
4.3 No frayed or damaged leads?
-
4.4 Appropriate signs are posted on electrical equipment a?
5.0 MACHINE SAFETY
-
5.1 Starting and stopping devices or switches are within easy reach of operator?
-
5.2 Emergency switches are. Operational?
-
5.3 Necessary safety guards provided and in operational condition?
-
5.4 Adequate workplace available?
-
5.5 Operator trained/inducted about the safe operating procedures?
-
5.6 All moving parts are appropriately guarded to avoid injury?
-
5.7 Safety warnings or signs are posted as appropriate?
6.0 PPE
-
6.1 Are PPE requirement of the process or facility identified and appropriate signs posted?
-
6.2 Do employees use appropriate PPEs as identified?
-
6.3 Are used PPEs meet the requirement?
7.0 FIRE PREVENTION
-
7.1 Evacuation plan displayed and appropriate according to the current layout of the facility?
-
7.2 Fire extinguishers are in place, hanged and easily accessible?
-
7.3 Fire alarm switches identified by signs and easily accessible?
-
7.4 Exit ways kept clear of obstruction?
-
7.5 Fire hose reels are operational and easily accessible?
8.0 WASTE MANAGEMENT
-
8.1 Waste collection points assigned as required and communicated/posted appropriately?
-
8.2 A waste management plan established appropriate to the facility?
-
8.3 Wastes cleared regularly as identified on the plan?
-
8.4 Separate collection point identified for hazardous wastes?
-
8.5 Waste collection points as appropriately marked and color coded for different type of waste ?









