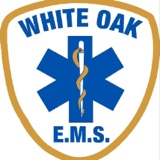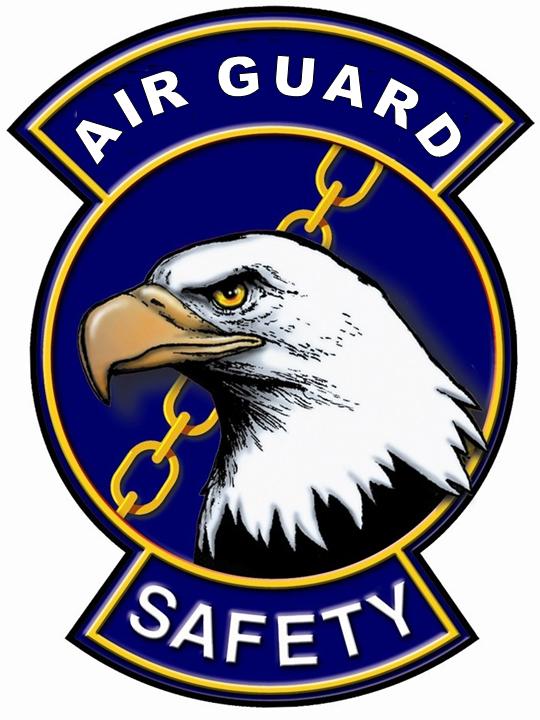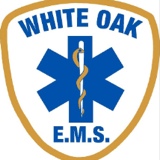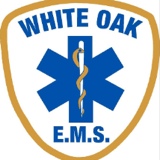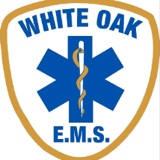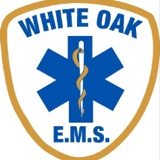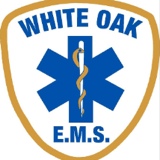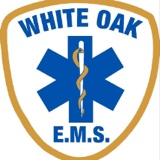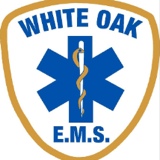Information
-
Document No.
-
Audit Title
-
Client / Site
-
Conducted on
-
Prepared by
-
Location
-
Personnel
Grounds
-
Are parking areas, walkways, stairs, driveways, etc. free from conditions that may cause slipping or falling?
-
Is exterior lighting adequate in all areas?
-
Are all exterior stairs provided with handrails which are in good condition?
-
Is exterior storage of trash at least 25ft away from the building?
General Work Environment
-
Worksites clean and orderly?
-
Work surfaces kept dry or appropriate means taken to assure the surfaces are slip resistant?
-
All spilled materials or liquids cleaned up immediately?
-
Combustable scrap, debris and waste stored safely and removed from the worksite promptly?
-
Covered metal waste cans used for oily and paint soaked waste?
-
At least minimum number of toilets and washing facilities provided?
-
Toilets and washing facilities clean and sanitary?
-
Work areas adequately illuminated?
Exiting or Egress
-
All exits marked with an exit sign and illuminated by a reliable light source?
-
Are the directions to exits, when not immediately apparent, marked with visible signs?
-
Doors, passageways or stairways, that are neither exits nor access to exits and which could be mistaken for exits, appropriately marked "Not an exit"?
-
Exit signs provided with the word "EXIT" in lettering at least 5 inches high and the stroke of the lettering at least 1/2 inch wide?
-
Exit doors side-hinged?
-
All exits kept free of obstructions?
-
Sufficient exits to permit prompt escape in case of an emergency?
-
Special precautions taken to protect employees during construction and repair operations?
-
Is the number of exits from each floor of a building and the number of exits from the building itself appropriate for the building occupancy load?
-
Exits stairways that are required to be separated from other parts of a building enclosed by at least two-hour, fire-resistive construction in buildings more than four stories high, and not less than one-hour fire resistive construction elsewhere?
-
When an exit must be made through an unframed glass door, glass exit door, etc. are the doors fully tempered and do they meet the safety requirements for human impact?
-
Are all exit doors properly marked?
-
Are all exit doors easily accessible?
-
Do all exit doors open outward?
-
Are all exit doors equipped with panic hardware?
-
Are all doors easily opened and closed?
-
Are all doorways and areas adjacent to them free of obstructions?
-
Are stairway and exit doors kept closed at all times?
-
Are interior stairways kept free of storage and obstructions at all times?
-
Is the emergency lighting system tested on a monthly basis?
-
Is the emergency power generator testes on a weekly basis?
Exit Doors
-
Doors that are required to serve as exits designed and constructed so that the way of exit travel is obvious and direct?
-
Exit doors able to open from the direction of exit travel without the use of a key or any special knowledge or effort when the building is occupied?
-
Where hardware is installed on a required door exit, will it allow the door to open by applying a force of 15lbs or less in the direction of travel?
-
Are there viewing panels in doors that swing in both directions and are located between rooms where there is frequent traffic?
Walkways
-
Aisles and passageways kept clear?
-
Aisles and walkways marked as appropriate?
-
Wet surfaces covered with no-slip material or signage posted about the wet floor?
-
Holes in the floor, sidewalk or other walking surfaces repaired properly, covered or otherwise made safe?
-
Materials or equipment stored in such a way that sharp projectiles will not interfere with the walkway?
-
Spilled materials cleaned up immediately?
-
Changes of direction or elevation readily identifiable?
Fire Protection
-
Adequate proper class fire extinguishers in place, visually checked each month?
-
Extinguishers are wall mounted, unconstructed, and readily available?
-
Annual service performed on all extinguishers and dated tags attached?
-
Adequate staff members have received annual training for extinguisher use?
Heating and Air Conditioning Equipment?
-
Has heating equipment been thoroughly inspected by a qualified service man within the past year?
-
Is heating equipment (including flues and pipes) properly insulated from combustible materials?
-
Are heating and air conditioning equipment rooms free of storage?
-
Are heating and air conditioning rooms restricted areas?
-
Is air conditioning equipment cleaned and serviced annually?
Floor and Wall Openings
-
Floor openings guarded by a cover, guardrail or equivalent on all sides?
-
Glass in windows, doors, etc which are subject to human impact of sufficient thickness and type for the condition of use?
-
Grates or similar type covers over floor openings, such as floor drains, of such design that foot traffic or rolling equipment will not be affected by the grate spacing?
Electrical
-
Electrical equipment is maintained in good working order?
-
All electrical cords are free of frayed areas, splices, or worn conditions?
-
Outlets and switches have cover plates to prevent accidental contact?
-
No electrical cords are running over/under walls or thru doorways, etc?
-
All circuits are properly identified in breaker/fuse panel boxes?
-
Breaker or fuse panel boxes are readily accessible in emergencies?
-
All electrical equipment is either grounded or double insulated?
-
Has the electrical system been inspected within the past 5 years by a certified electrician or electrical inspector?
-
Are electrical panels always kept closed?
-
Are electrical panels always kept free of storage and obstructions?
-
Is circuitry adequate to handle load demand (not requiring frequent fuse replacement or circuit breaker resetting)?
-
Are all electrical appliances properly grounded and cleaned?
Stairs and Stairways
-
Standard stair rails or handrails on all stairways having four or more risers?
-
Stairways at least 22 inches wide?
-
Stairs have at least 6'6" clearance?
-
Stairs angle no more than 50 and no less than 30 degrees?
-
Steps on stairs and stairways designed or provided with a surface that renders them slip resistant?
-
Stairway handrails located between 30 and 34 inches above the leading edge of stair treads?
-
Stairway handrails have at least 1 1/2 inches of clearance between the handrails and the wall or surface they are mounted on?
-
Stairway handrails capable of withstanding a load of 200lbs applied in any direction?
-
Where stairs or stairways exit directly into any area where vehicles may be operated, are adequate barriers and warnings provided to to prevent employees from stepping into the path of traffic?
-
Stairway landings have a dimension measured in the direction of travel, at least equal to the width of the stairway?
-
Vertical distance between stairway landings limited to 12 feet or less?
-
Any additional safety items you would like to list?
-
Add media
-
Add signature
