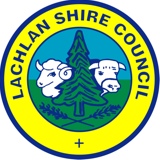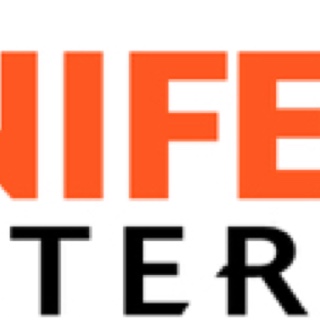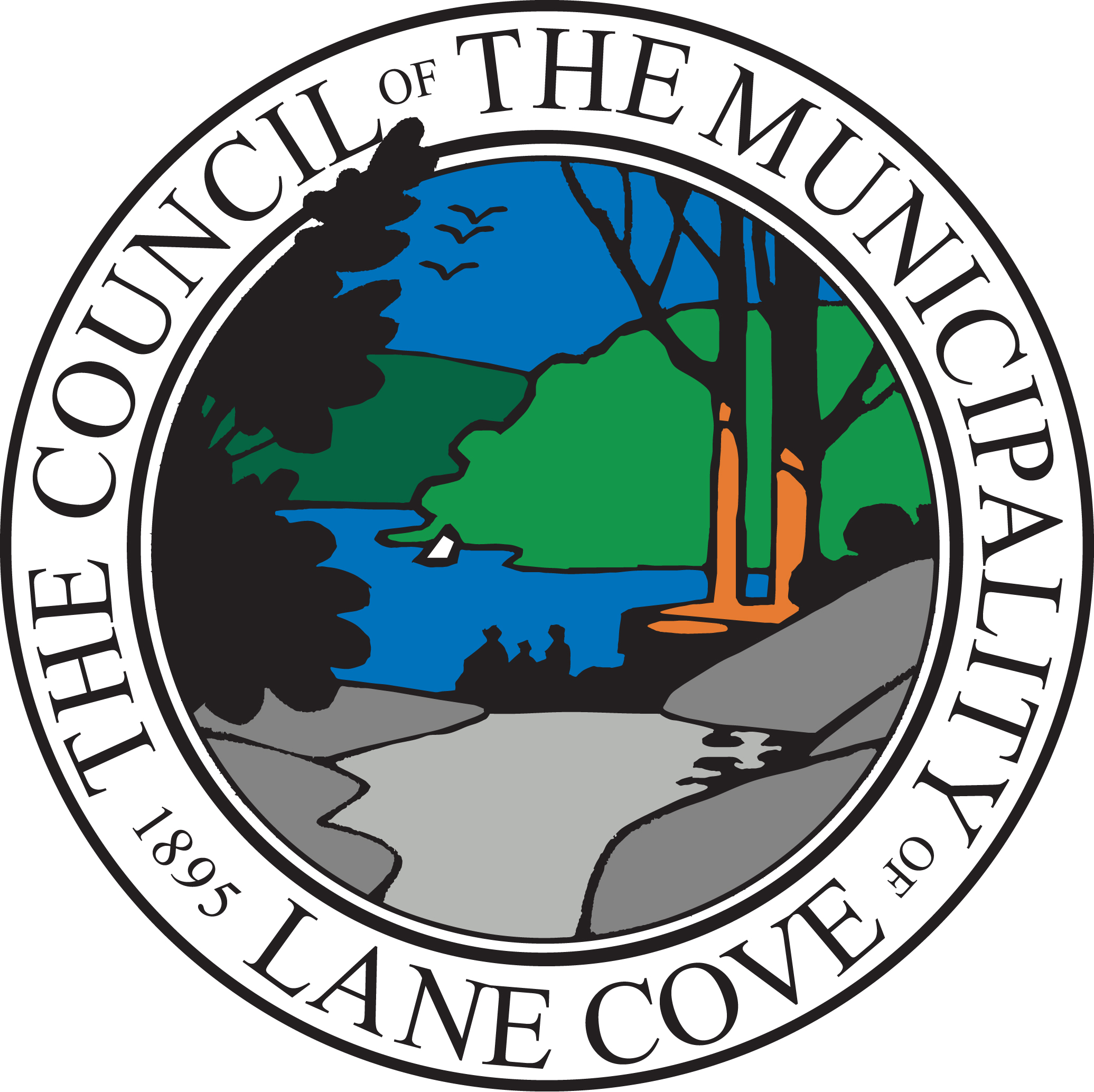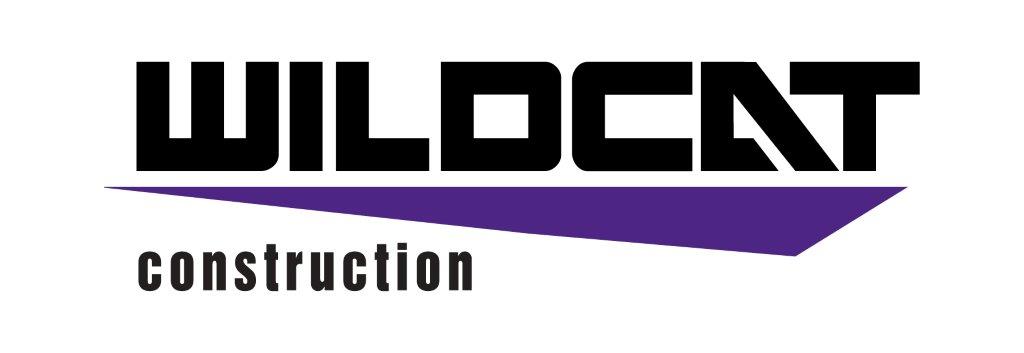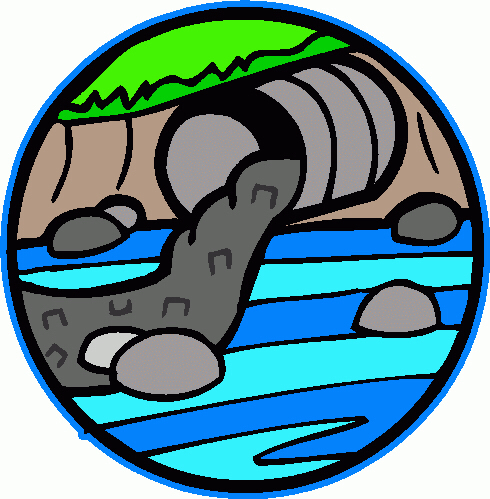Information
-
DA/CDC/CC Number
-
Client / Site
-
Location
-
Conducted on
-
Health and Building Surveyor
1. Ongoing Matters
-
1.1. Builder's sign
-
1.2. Sediment and erosion controls
-
1.3. Rubbish control
-
1.4. Builder's toilet
-
1.5. Protection of public space by fence or hoarding
-
1.6. Protection and support of adjoining buildings
2. Health & Building Surveyor's Checklist
-
2.1. Pits in courtyards junctions and changes in direction and low areas
-
2.2. Spreaders on upper roof areas
-
2.3. Cleaning junctions/inspection openings (where fall is less than 1:60)
-
2.4. Minimum fall 1:100
-
2.5. Cover to pipes minimum 300mm unless protected under pavement (excluding footpath)
-
2.6. Sewer grade UPVC, earthenware across footpath
-
2.7. Licensed plumber
-
2.8. Plumber on site
-
2.9. Location in respect of property boundaries and easements
-
2.10. Correct grade/fall
-
2.11. Separation from other services
-
2.12. Approved material
-
2.13. Bedding, side support, overlay material
-
2.14. Filled ground
-
2.15. Sufficient down pipes and size
-
2.16. Connection to existing
-
2.17. Connection to main
-
2.18. Connection to street gutter
-
2.19. Provision of surface water sumps
-
2.20. Subsoil drains (separate to roof water)
-
2.21. Plot approximate position on site plan
-
2.22. Sticker left
3. Comments
-
3.1. Results
