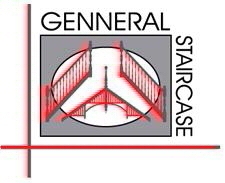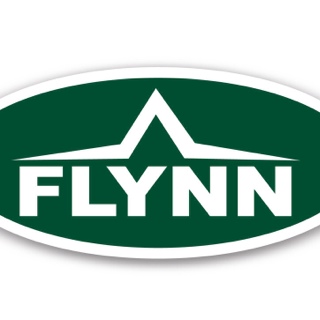Title Page
-
Site name
-
Inspection Type
-
Conducted on
-
Prepared by
-
Plot number
Super structure - Joist
-
DPMs correctly installed to any opening/bridge - 150mm either side of lintel and 75mm upstand either end
-
All trays and cavities to be completely clean with no rips
-
Has tray been checked from feeling inside meter box opening
-
Has tray been checked from feeling inside meter box opening
-
-
Weep vents installed maximum 450mm centres
-
Ties installed correctly - maximum 900mm centres, clean, not falling internally, 50mm embedment
-
Ties at corners & reveals - maximum 225mm vertical spacing, 150mm horizontal from corner or reveal
-
All beds and perps full of mortar
-
All frogs filled
-
Lintels fully bedded and correct bearing - 100mm up to 1200mm, 150mm over 1200mm
-
Window clips installed correctly at each course of blockwork
-
Check correct storey height to drawing
-
Cavities to be consistently 100mm wide
-
Brickwork plumb - top courses of lift not leaning
-
All correct size formers installed, with clips to every course
-
Fire stopping correctly installed to all party walls - compression fitted, no gaps
-
All blockwork is solid - no loose areas
-
Expansion joints correct to drawing with ties either side within 150mm and every block course
-
Party wall insulated and clear of any debris
-
Perimiter of flooring to be completely glued
-
Joists installed as per drawing
-
Are joist packers used - must be non compressible
-
All nail heads to be glued
-
Joist blocking pieces all fitted, both sides of joist
-
Joist hangers fully nailed
-
Restraint straps fitted correctly - 100mm to allow masonry leaf
-
Flooring installed with plenty of visible glue to top and bottom of flooring
-
Ensure flooring is level
-
Flooring protected from the elements completely - joints to be taped if plastic covering is loose
-
Scaffold and plot left clean and tidy
-
Bay window stones installed
Super at Roof
-
Wall plate fully bedded
-
Trusses installed to manufacturers detail including bracings
-
Framing bracing and restraint straps installed at maximum 2m centres
-
Facia and soffit installed correctly - with corners and joint strips
-
Truss hangers fully nailed and correctly installed
-
Spandrel panel free from damage - fire stopping underneath to blockwork
-
Fire stopping correct to ARC detail - Eaves closed, Party wall closed, Under and over spandrel
-
If Internal core holes out - fully pointed perps













