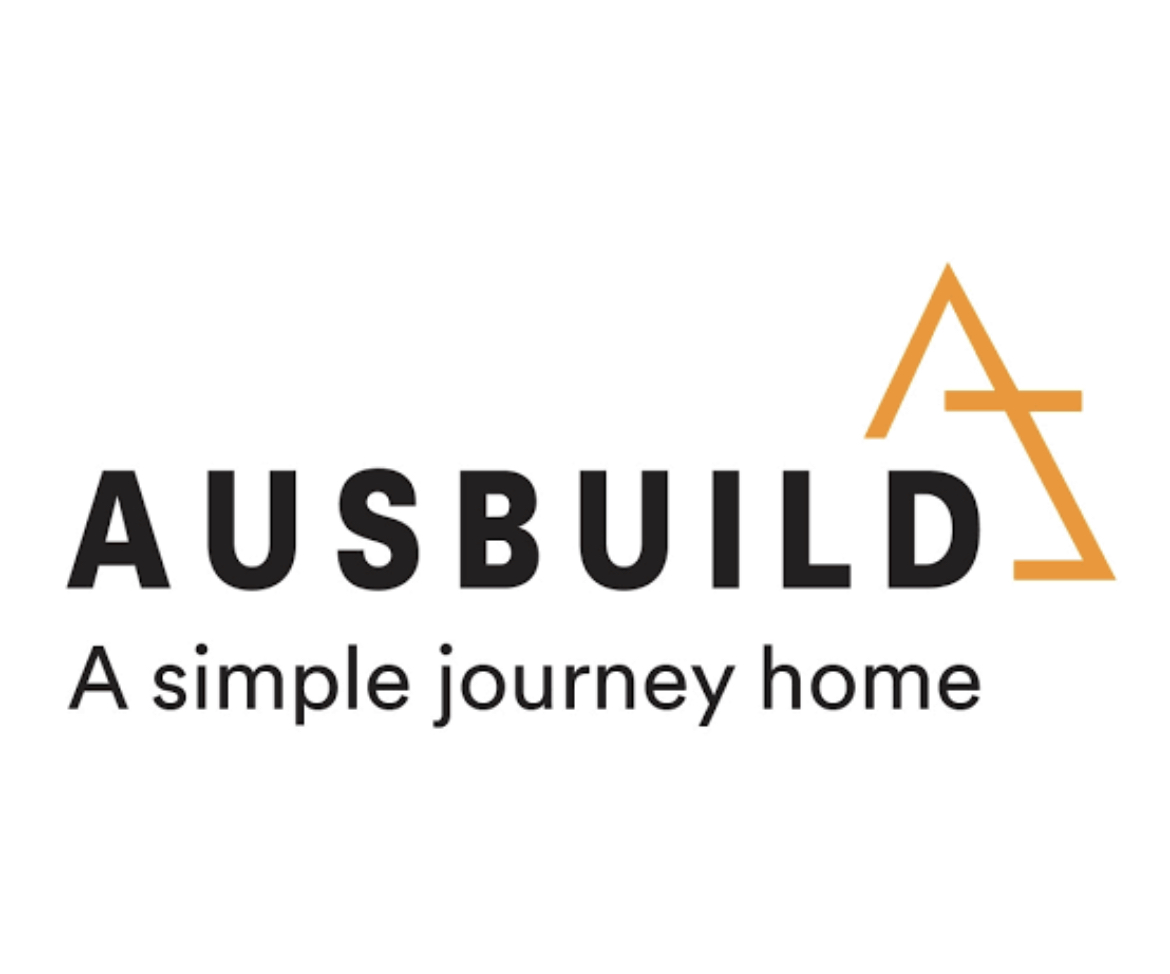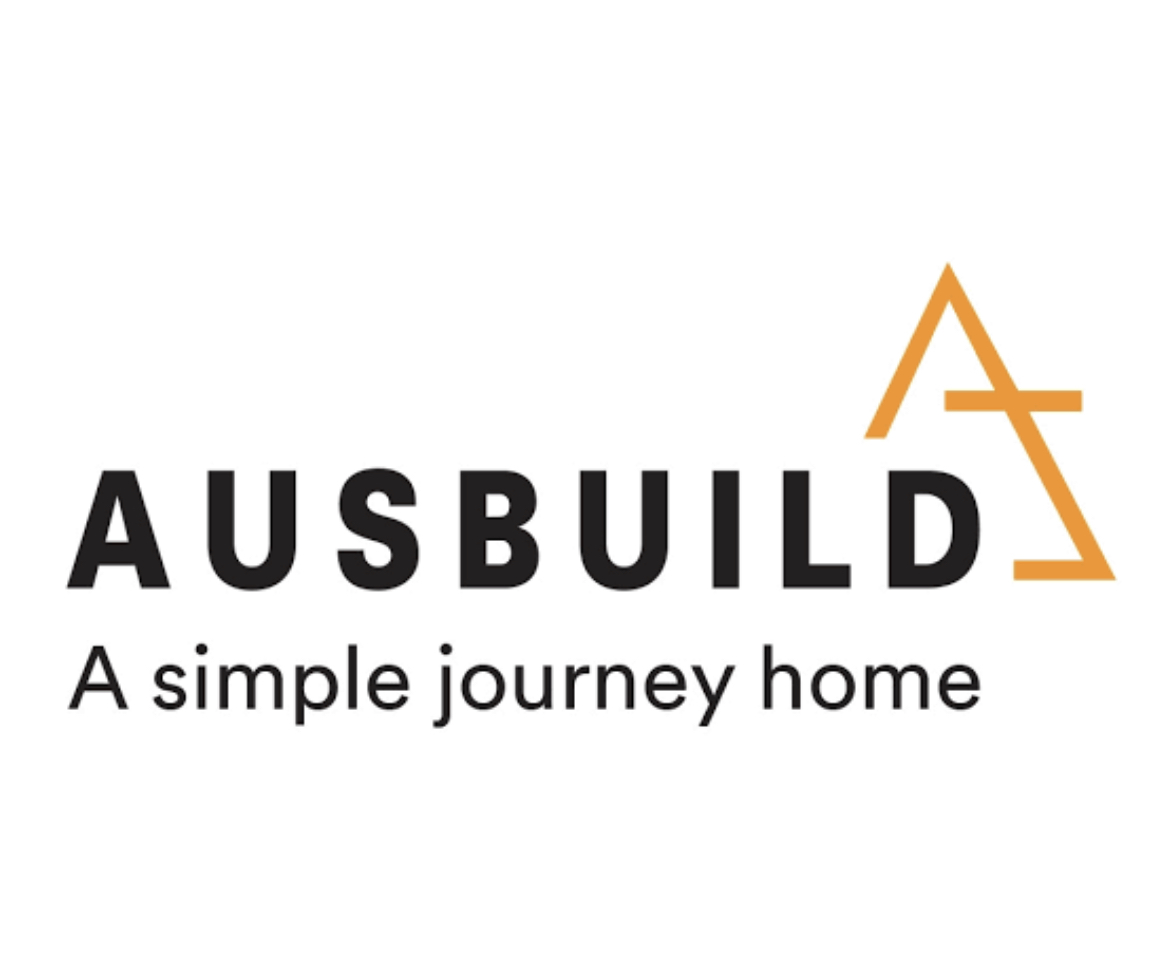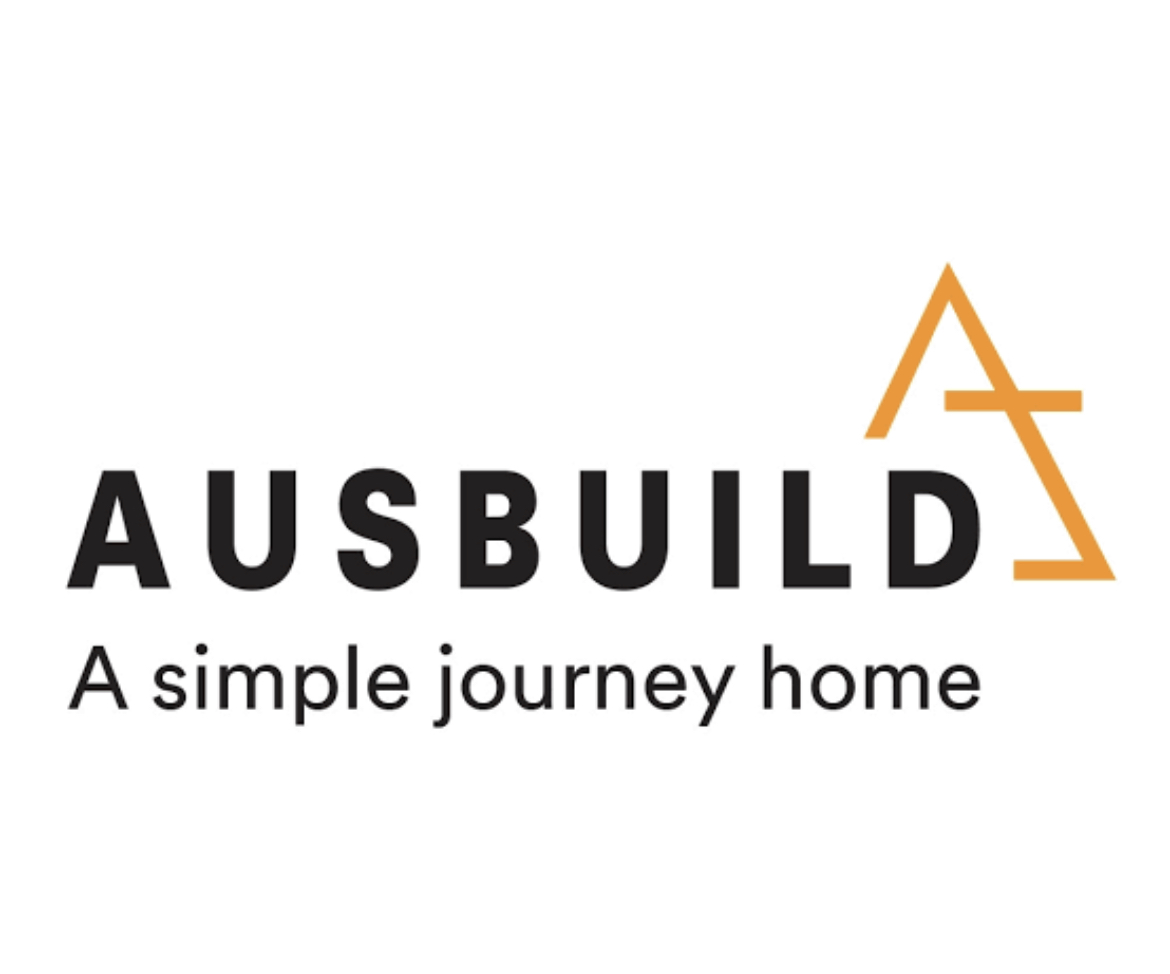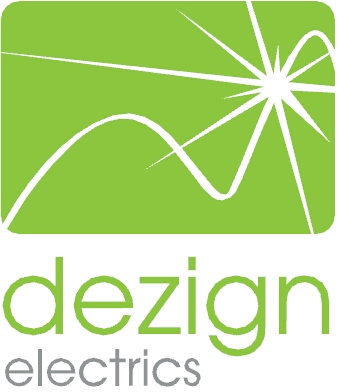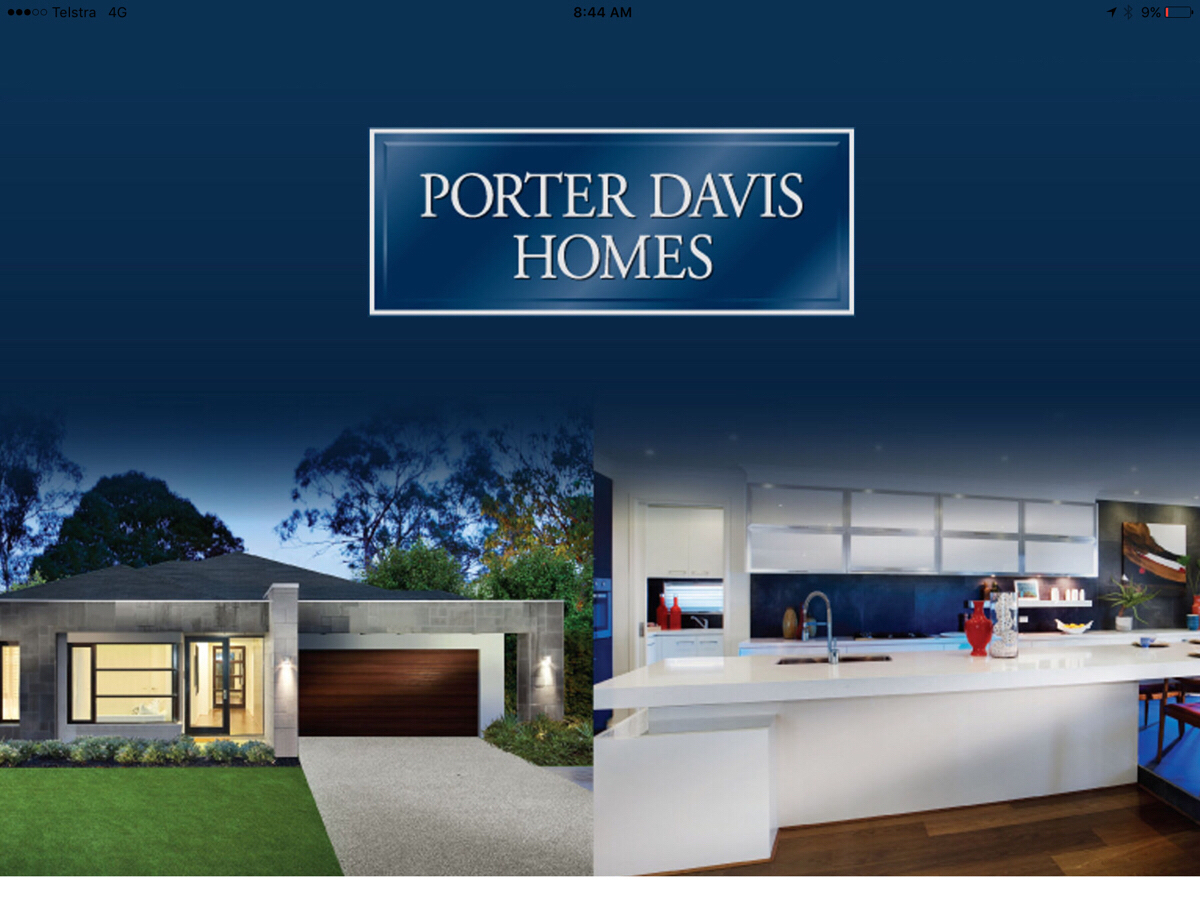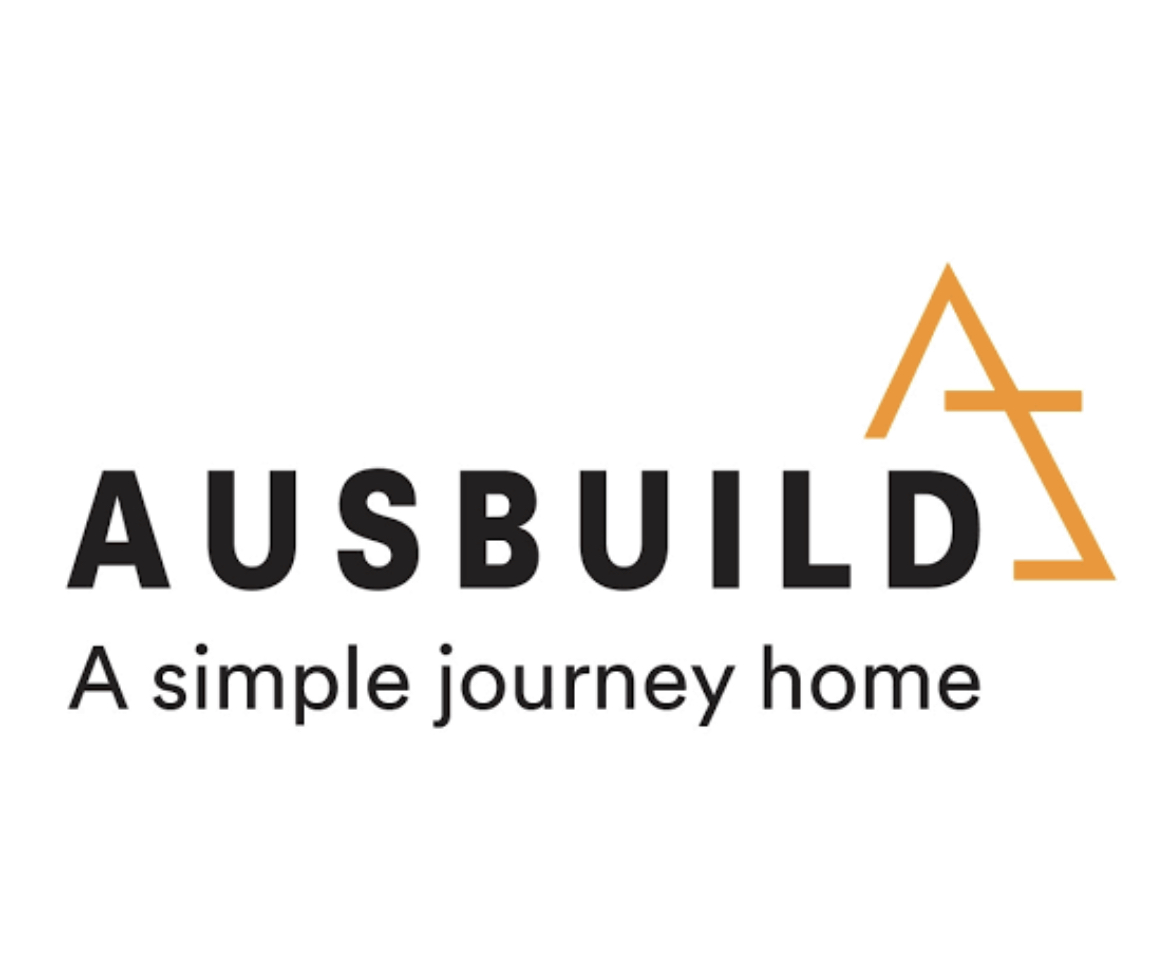Title Page
-
Site Address:
-
Supervisor:
-
Date:
-
Job No:
Untitled Page
-
Review each item, mark on slab or frame and action with appropriate subcontractor or supplier
✔ = inspected and correct
✘ = incorrect require action to rectify
Site establishment
-
Builder sign in place & visible?
-
Is the silt fence & d’way gravel in place? pedestrian paths clean and clear
-
Are all temp downpipes installed & connected?
-
Skip Bin
Frame Check
-
Are framed walls / Posts plumb?
-
Are all nails & nogs flush with wall face?
-
Are cornice lines level, flush & packed where req?
-
Are bulkheads & recesses installed correct size & fixed correctly?
-
Check for all wall nog locations- toilet, towel, TV etc
-
Bath type & frame size
-
Garage door track and motor blocks installed
-
Square set openings – Square and plumb
Window & Door Installation
-
Windows & doors installed plumb/flush , packed & fixed?
-
Is the wall wrap returned inside of frame?
-
Are recessed doors packed 450mm max ctr, level & plumb?
-
Set alfresco door height for floor coverings
-
Cavity Door frame 4mm packer under frame
Slab Markout
-
Floor coverings to each room- type & size
-
Door hang direction
-
Entry lock type
-
AC return vent location / Split System wall unit location
-
Shelving type in Robes, Linen & other cupboards
-
Wall batt locations & type in internal & ext walls
-
Plasterboard ceiling control joint location
-
Mark bath type, opening size & check frame size
-
Mark external articulation joints on slab rebate/wall wrap
Services
-
Is the earth bar exposed & connected within frame
-
Are all electrical /gas conduits within wall frame where possible and no more than 25mm outside frame
-
Is the I.O. located in driveway & protected
-
Floor waste type, Smart waste, strip grate,std waste
-
Are all wastes pipes in correct locations?
-
Are all plumbing pipes fixed & checked for leaks by plumbers?
-
Is the vent pipe plumb, & extended into ceiling with backet fixed to truss?
-
Ensure studs not notched
-
Check fridge water, Alfresco gas Bayonet
-
Check inwall services, Vacuum / Security / home theatre wiring provisions if applicable
-
TV antenna installed
Tiles / Joinery / Bench tops
-
Wall tiling, Mark full height, std height, square set in locations
-
Joinery type – Standard / 2 Pac
-
Bench tops – 40mm / 20mm / Polymarble top
External
-
External construction join Marked on rebate
-
Engaged pier cladding type, distance to window etc
-
Cladding / Brickwork / AAC areas marked
-
Zero Boundary wall Flashing installed- refer process/photo
-
Check gutter fall & drops line up to correct location
-
Mark external control joints on slab edge & wrap
-
Is the wall wrap installed with correct overlap & without tears/holes
-
Frame inspection Booking date?
-
Frame Passed?
-
Notes
Sign-off
-
Prepared by
-
Date
