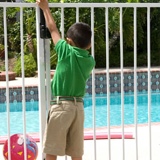Information
-
Document No.
-
Audit Title
-
Client / Site
-
Conducted on
-
Prepared by
-
Location
-
Personnel
-
Date & Time:
-
Application No:
-
Address:
-
Lot No: DP No:
-
The work inspected is:
-
Issue Occupation Certificate:
-
Council Officer:
-
"Yes" denotes compliance
"No" denotes non-conformance
"N/A" denotes not applicable -
SITE CONTROLS - General
-
SC01 - Builders sign erected
-
SC02 - PCA sign erected
-
SC03 - Toilet on site
-
SC04 - Sedimentation controls in place & appropriate
-
SC05 - Single site access managed
-
SITE CONTROLS - Earthworks
-
SC05 - Unprotected cut battered correctly (<2m H:L)
-
SC06 - Unprotected fill battered correctly (<2m H:L)
-
SC07 - Excavation >3m from neighbours buildings
-
SC08 - Excavations DO NOT effect adjacent structures
-
SITE CONTROLS - Consent conditions & previous infnections
-
SC09 - DA conditions complied with
-
SC10 - Previous inspections instructions complied with
-
POOL - General
-
SP01 - Approved CPR chart displayed prominently
-
SP02 - Pool has safe means of exit
-
SP03 - Pool surrounds are not slippery when wet
-
SP04 - Storm water runs away from pool to a controlled point
-
POOL - Fence & access
-
SP06 - Fencing is completely separate from all buildings OR
-
SP07 - Access from buildings have restriction devices (<2ha property)
-
SP08 - Gates open outward
-
SP09 - Gates self closing and latching
-
SP10 - Gate latching is securely located
-
SP11 - Footholds < 10mm between 100mm & latch device/window sill
-
SP12 - Sloping site fences 1.2 < ht <2m
-
SP13 - Fences > 1.2m effective height (outside of enclosure)
-
SP14 - Horizontal rails <900mm apart (if on outside) <br>AND
-
SP15 - Bottom rail top edge >1.1m from top of fence
-
SP16 - Vertical fence members spacing < 10mm
-
SP17 - Gap under fence < 100mm
-
SP18
-
POOL - Skimmer Box & Outlets
-
SP19 - Skimmer box lid is vented
-
SP20 - Basket access < 280mm in any plan dimension
-
SP21 - For basket access > 150, top of basket >200 deep
-
SP22 - For basket access >150, Solid separation from pool >100mm
-
SP23 - For basket access < 150, Solid member separation from pool
-
SP24 - Wall attached skimmer (prefabs) top > 75 below pool top
-
SP25
-
POOL - Suction outlets (where applicable)
-
SP26 - Min 2 Outlet per pump
-
SP27 - Outlet separation > 800mm
-
SP28 - Outlet covers marked with specifications
-
SP29 - Outlet covers not likely to trap fingers or toes
-
SP30
-
POOL - Plumbing
-
SP31 - Pool discharge is to sewer system with 100mm gap to drain
-
SP32 - Sewer Drain Point is above surrounding ground (75mm preferred)
-
SP33 - Pool discharge is to Council approve discharge point
-
SP34
-
Other instructions & notes:










