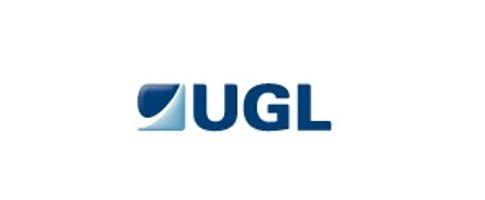Title Page
-
Site Scaffold Work Conducted:
-
Supervisor:
-
Scaffold ID:
-
Work Order Number:
-
KKS:
-
Location of Scaffold:
-
Date Conducted:
-
Lead Scaffold Erector:
-
Location of Scaffold Erection:
-
Scaffolding Code of Practice 2021 https://www.worksafe.qld.gov.au/__data/assets/pdf_file/0027/76347/scaffolding-cop-2021.pdf
-
Type of Scaffold Constructed:
-
Does the Scaffold require Engineering Sign Off:
-
Relevant Design or Specification Reference
1 Scaffold vicinity
-
Has sufficient access to allow Unit Operations been provided?
-
Have any insufficient safeguards against Accidental tripping of the Generator Unit been identified?
-
Has a clearance allowance for possible movement of insitu structures been accounted for? (Steam Pipes etc..)
2 Supporting structure
-
Is the supporting structure in good condition?
-
Is the scaffold built on solid ground? If built on soft ground, are soleboards used to properly distribute the load?
-
Is the imposed bearing load of the scaffold known and is the foundation adequate to support the loading? (Floor, Beam etc..)
3 Soleboards and baseplates
-
Are the soleboards secure?
-
Are there sufficient baseplates?
-
Are the baseplates secure?
4 Scaffold structure
-
Are the standards bearing firmly?
-
Are the joints in standards correctly secured (special duty or hung scaffold)?
-
Are the lift heights correct?
-
Is the bracing adequate?
-
Is the scaffold sufficiently stable?
5 Platforms
-
Are the working platforms at the required locations?
-
Are the platforms and supporting scaffold constructed for the appropriate duty live loads?
-
Are the platform dimensions suitable for the intended work?
-
Is there adequate edge protection?
6 Access and egress
-
Is there safe access and egress to every scaffold platform?
-
Are portable ladders of an industrial grade, serviceable and correctly installed at an angle of 1:4 and rising 1 m above top landing and attached minimum of 2 places.
7 Cladding / Hoarding / Mesh Screening
-
Does the installed hoarding/mesh screening adequately prevent the risk of falling objects. (Adequate overlaps, No gaps, No Missing sections, holes etc..)
-
Does the scaffold need to be designed for wind loading on any cladding?
8 General fitness for purpose
-
Is there adequate provision for material handling?
-
Are all approaches and platforms effectively lit?
9 Mobile scaffolds
-
Is the supporting surface hard and flat?
-
Is the area of operation free of floor penetrations, powerlines and other hazards?
COMMENTS
-
COMMENTS:
Scaffold Handover Certificate
Scaffold supplier/erector
-
Supplier / Installer Name:
-
Installers Certificate Number:
-
Company Name:
-
Company Address:
-
Contact phone: 749 441
-
Email:
Client
-
Client Company Name : Stanwell Corporation
-
Address: GPO Box 800, Brisbane. 4001.
-
Site Address: 1225 Nanango Tarong Road, TARONG. 4615.
-
Contact phone:
-
Client Email:
Project Details
-
Project/reference number: 3MJ22
-
Drawings attached:
-
Plant Design registration number/s
-
Description of area handed over:
-
Intended use of scaffold:
-
Duty classification:
-
Number of working decks:
-
TWP Height
-
Bay Widths
-
Additional details
Handover of scaffold
-
The scaffold detailed above has been erected in accordance with the attached drawings, and if under 4 metres in accordance with the manufacturer's instructions. Scaffolds over 4 metres have been constructed in accordance with Scaffolding Code of Practice 2021. AS/NZS 1576 and AS/IN/ZS 4576 and is suitable for its intended purpose.
-
Supervisors Name / Signature:
-
Certificate no:
-
Date:
-
Acceptance - on behalf of the client: Stanwell Corporation
-
Client Name / Signature:
-
Date / Time
-
Arrange for scaffold to be inspected at intervals not exceeding 30 days or immediately following any incident which may affect the adequacy of the scaffold.
-
Reinspection Date















