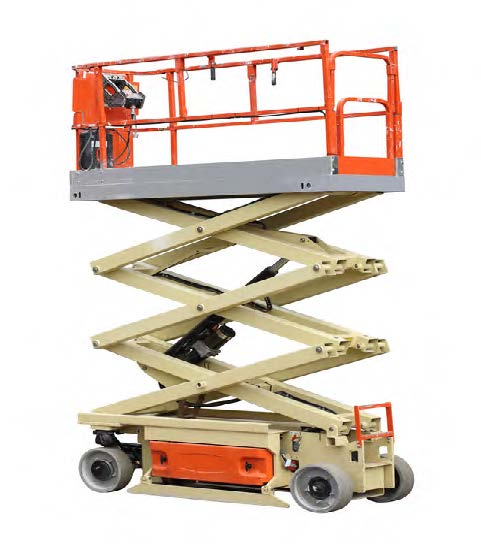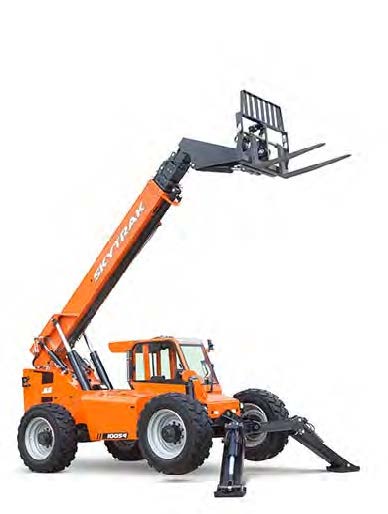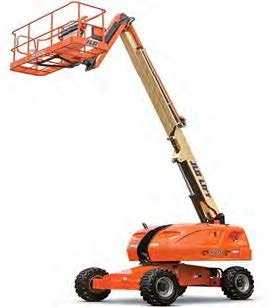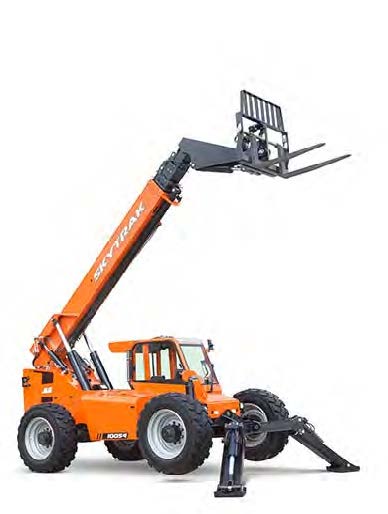Information
-
Project Name:
- 237 - Wolfson's Children Hospital
- 239 - Modera Creative Village
- 240 - OH Randal Park
- 241 - JAX Ventures
- 243 - Joe DiMaggio
- 244 - Baycare
- 246 - Moffitt Expansion Hospital
- 247 - Sinai Residences
- 248 - Palmer House
- 249 - FIS
- 250 - Madison Highlands
-
Location:
-
General Contractor:
- Barr & Barr
- Gilbane Building Company
- Robins & Morton
- DPR Construction
- Winter Park Construction
- Jack Jennings & Sons
- Whiting Turner
- Summit Contracting
- CPPI
-
Conducted on:
-
Prepared by:
-
Purpose of audit:
1. Universal Forming Program Requirements
-
1.1 UFI Safety Program Onsite?
-
1.2 SDS/Hazcom Program Current?
-
1.3 Pre-Task planning implemented?
-
1.4 Weekly Safety Inspections Current?
2. General Safety & Health Provisions
-
2.1 Work areas clean and free of excess trash and debris?
-
2.3 Material stored properly?
-
2.4 Scrap material free of puncture hazards?
-
2.5. Insufficient lighting?
3. Personal Protective Equipment
-
3.1 Full body harness maintained?
-
3.2 PPE functional and in good repair. Employees Wearing Appropriately?
-
3.4 Proper glasses being worn for specific areas?
-
Respiratory Protection Program followed where required?
-
Hearing Conservation Program followed where required?
4. Tools and Equipment
-
4.1 Broken tools taken out of service and tagged out?
-
4.2 Are safety retainers installed on air hoses to prevent accidental disconnect?
-
4.3 Do air compressor hoses have a shut off valve on the end and are hoses, blow pipes, etc. in good condition?
-
4.4 All hand tools observed in good shape?
-
4.5 Lock out/tag out procedures followed?
-
4.6 Unsafe or damaged equipment or power tools? (including missing or damaged guards)?
-
4.7 Side handles being used on grinders and drills?
-
4.8 Hammer head in good shape with no grinder cuts?
-
4.9 Saw horses in use and top plate inspected?
-
4.10 Incorrect equipment or tools for job? (e.g. grinding discs for cutting)
5. Stairways and Ladders
-
5.1 Stairway or ladder provided in breaks of elevation of 19” or more with pull up ropes installed on ladders?
-
5.2 Is there more than one ladder for more than 25 people on the working area?
-
5.3 Stairways equipped with handrails installed between 30-37” above the treads with spacing between the wall and handrail?
-
5.4 Job built wood ladder rungs 12” on center & side rails 16” – 20” apart properly constructed
-
5.5 Job built ladder grab bars in use & secured with lag screws?
-
5.6 Ladder spreaders locked while the stepladder is being used?
-
5.7 Are the top two steps on the stepladder not being used?
-
5.8 Ladder side rail extends 36” – 42” above landing area and secured?
-
5.9 Portable ladders secured at top to prevent accidental displacement?
-
5.10 Extension ladder used only on stable and level surfaces and secured at the base?
-
5.11 Defective ladders being disposed of?
6. Crane, Rigging & Lifting Equipment
-
6.1 Signal Person certified?
-
6.2 Rigging in good condition?
-
6.3 Tag line(s) in use?
-
6.4 Unsafe or damaged lifting equipment, including ropes, slings, chains, hooks?
-
6.5 Are slings permanently identified & legible stating size, grade, rated capacity, and sling manufacturer?
-
6.6 Materials stored and stacked on firm foundation at least 10’ from edge of slab?
-
6.7 Crane swing radius barricades in place?
-
6.8 Safe distance from heavy equipment?
7. Signs, Signals & Barricades
-
7.1 Stripping signs posted?
-
7.2 Stripping area barricaded?
-
7.3 All fall hazard areas barricaded correctly?
-
7.4 Lower levels & ground area barricaded under perimeter stripping operations?
-
7.5 Lower levels & ground barricades removed timely?
-
7.6 Proper signage at Outrigger?
-
7.7 Men Working Above Signs in place?
-
7.8 Proper signage at Leading Edge?
8. Shores, Reshores, Stripping, Stripping Nets
-
8.1 Perimeter lacing installed on all unsecured shores to prevent accidentally falling out of place?
-
8.2 Stripping nets in good shape?
-
8.3 Stripping nets installed per manufacturer?
-
8.4 Erection and dismantling procedures are followed under the direction of a competent person?
-
8.5 Scaffolding with a height to base ration greater than 4 to 1 is restrained from tipping by guy wires, bracing, or equivalent means?
-
8.6 Work planks cleated at the ends with a 2x4?
9. Electrical Hazards
-
9.1 Aerial lift extension cord / GFCI free from damage with grounding pin
-
9.2 Extension cords proper ground pins, no wires showing , damage insulating sheathing or strain relief pulled
-
9.3 Extension cords not hung with staples, nails, or suspended from wire?
10. Fire Protection
-
10.1 Fire extinguisher immediately available in work area for instant use while cutting or welding?
-
10.2 Approved RED safety cans for GASOLINE stored in ventilated area and tagged?
-
10.3 Approved YELLOW safety cans for DIESEL stored in ventilated area and tagged?
-
10.4 Fire Extinguisher 20-B located not less than 25 feet, nor more than 75 feet, from any flammable liquid storage area located outside?
11. Fall Protection
-
11.1 Adequate Temporary Guardrail systems installed properly?
-
11.2 Adequate Permanent Guardrail systems in place?
-
11.3 Are holes 2” or wider covered, secured , labeled “HOLE” and designed per program?
-
11.4 All hand rails installed properly up to leading edge barricades?
-
11.5 Outriggers have guardrails in place and approved anchor points?
-
11.6 Horizontal lifelines installed correctly?
-
11.7 Are employees who construct leading edge or working protected from falling by approved methods?
-
11.8 PFAS inspection training completed and documented for all employees?
12. Scaffolds
-
12.1. OSHA competent person(s) erecting scaffold?
-
12.2. Unsafe or incomplete scaffold?
-
12.3. Toe boards, hand rails and mid rails in place?
-
12.4. Safe Work Load exceeded? (tools, stored materials, number of persons)
-
12.5 Rolling scaffold wheels locked while used?
-
12.6 Working level fully planked?
-
12.7 Each employee 6’ above a lower level protected by guardrails or lifelines?
-
12.8 Scaffold erectors and dismantlers tied off inside of scaffold?
-
12.9 All employees properly trained and documented?
-
12.10 Working level of scaffold fully planked with no more than 1” open space between planks?
-
12.11 Scaffold walkways at least 18” wide?
-
12.12 Scaffold planks extend at least 6” over a support brace and free from splits?
13. Motor Vehicles/Equipment
-
13.1 Seatbelts being used on all equipment?
-
13.2 All equipment operators authorized?
-
13.3 Backup alarm functioning on heavy equipment?
-
13.4 Equipment inspections current?
-
Rated load capacities, operating speeds, warnings, instructions posted on equipment?
14. Trenching and Shoring
-
14.1 Spoil pile away from trench - 2 feet minimum requirement
-
14.2. Proper egress in place?
-
14.3. Trench properly barricaded?
-
14.4 Employees protected by proper system?
-
14.5 Employee training complete?
-
14.6 Ladder provided for 4’ deep trench?
Concrete Construction
-
Impalement hazards negated?
-
PT cable pulling operations protected?
-
Place and Finish Crew wearing proper PPE?
15. Hazardous Material & Material Safety Data Sheet (MSDS)
-
15.1. Unsafe storage location? (e.g. flammables near ignition sources, etc)
-
15.2. Inadequate spill containment equipment?
-
Chemical containers clearly labeled as to contents?
-
15.4. Lack of emergency procedures for injury/spills/fire etc?
-
15.5 Insufficient ventilation?
-
15.6 Insufficient, or incorrect, PPE?
13. Emergency Response
-
13.1. Lack of, or no emergency plans for site?
-
13.2. Emergency procedures not displayed at site?
-
13.3. Lack of knowledge, training and rehearsal of emergency plans?
-
13.4. Lack of, or inadequate first aid kits aid equipment for site?
-
13.5. Insufficient access to formally trained First Aiders for all shifts?
-
13.6. Unsuitable or inadequate communication equipment?
Craft Training
-
Scaffold training provided?
-
Circular saw training provided?
-
Proper use of Ellis Jack training? Hand & foot placement?
-
HLL use provided?
-
Ladder training provided?
-
Aerial Lift training completed?
-
Forklift training completed?
Corrective Actions
-
Enter any corrective actions that will be undertaken
Sign Off
-
On site representative / Supervisor
-
Auditor's signature
















