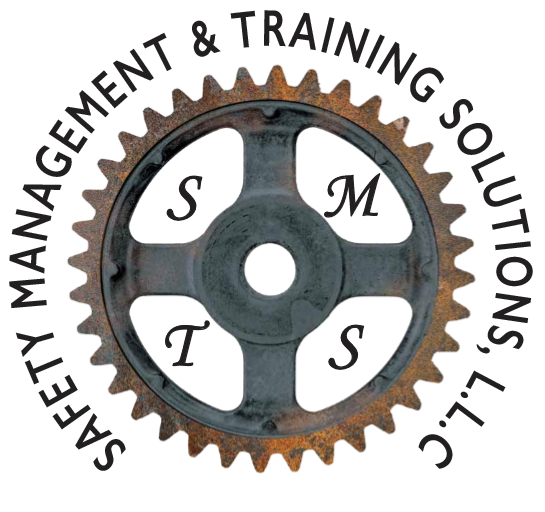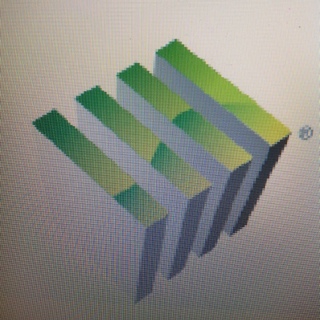Title Page
-
Site conducted
-
Conducted on
-
Prepared by
-
Location
-
-
Contract:
-
Contract N:
-
Sheet
-
Equipment/Area Ref.:
-
Equipment N:
-
Drawing N:
Item
-
Inspection Details
-
Emergency control valve fitted at point of entry into building or on internal meter
-
Emergency control is fireproof with 2 seating surfaces? (Plug cock max size 50mm)
-
Emergency control label and all other necessary labels fitted
-
Pipework adequately supported throughout its length?
-
Pipework sizes as per drawing
-
Gas main 150mm min. from electric meters, fuses etc. and min. 25mm from cables
-
Pipework materials correct. i.e. lead, lead alloys or non-metallic materials not allowed
-
Compression joints easily accessible
-
Pipework welding done by qualified welders
-
Flexible connections installed as per IGE/UP/2
-
Pipework sleeves fitted (copper on copper or steel on steel) and fire stopping applied
-
Any fly screens removed from appliance ventilation grilles
-
Ventilation provided for all gas appliances – sizes checked by competent person
-
Ventilation provided where necessary for pipework in risers, voids, ceiling spaces etc
-
Space allowed round boilers for burner removal and servicing
-
Purge points fitted at end of runs & before section isolating valves (min size 25% of gas main being purged). Pressure test points fitted at section outlets and plant isolation valves
-
Boiler flues inspected and passed by competent person. NGB 477 signed off
-
Pipework painting complete (identification & labelling fitted to BS 1710)
-
External buried pipe depth shall be 750mm for roadways or grass verges, 600mm under paved areas (above 50mm diameter). 375mm for pipe not exceeding 50mm diameter
-
Gas pipes in a common trench to be 300mm clear of other services
-
Gas supply line diagram fitted adjacent gas meter (for gas supplies 50mm and above)
-
Main electrical cross bonding fitted within 600mm of customer side of meter
-
Site gas file fully completed
Inspected by:
-
Witnessed by:
-
(if required)
-
Signature:
-
Date:












