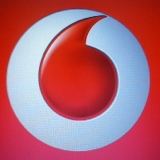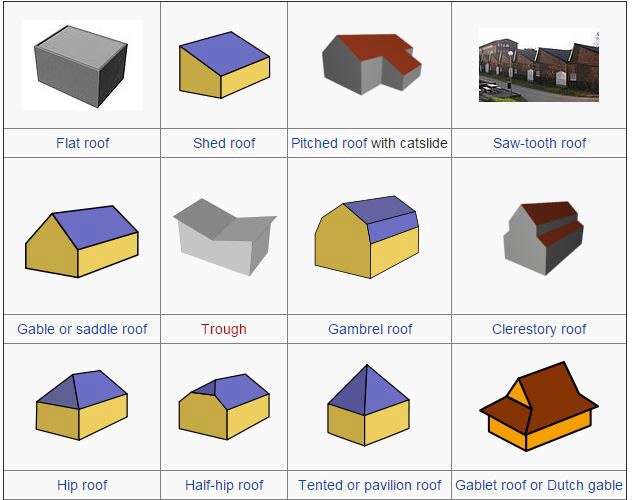Title Page
Store details
-
Store code:
-
Store name
-
Store address
-
Region:
- Cumbria & Lancs
- East Anglia
- Essex & Herts
- Home Counties
- Kent
- London Central
- London North
- London North East
- London South East
- London South West
- London West
- M1 North
- M5 Corridor
- M6 Central
- Manchester
- Midlands
- North East
- North West
- North Yorks
- Northern Ireland
- Scotland North
- Scotland South
- South Central
- South Coast
- South Wales
- South West
- South Yorks
- Sussex
- Teeside
- West Country
-
Store location:
- Contact Centre
- Harrods
- Head Office
- High Street
- Pedestrian High Street
- Railway Station
- Retail Park
- Shopping Centre
Survey details
-
Date survey conducted
-
Surveyor name:
Store Manager details
-
Store Managers name:
-
Telephone number:
-
Email address
Aerial installation
-
What type of roof does the building have?
- Flat
- Shed
- Pitched
- Saw tooth
- Gable or saddle
- Trough
- Gambrel
- Clerestory
- Hip
- Half Hip
- Tented
- Gable / Dutch
-
Illustration of common roof types:
-
Proposed location for Aerial installation
-
External FRONT elevation photos of additional floors above retail unit with annotated external cable route if applicable.
-
External REAR elevation photos of additional floors above retail unit with annotated external cable route if applicable.
-
Is there a suitable earthing location within the back office area? Please take a photo of the proposed location if applicable.
-
Signal amplification required?
-
Cable routing from Aerial to end point: Description
-
Is there line of site to the local TV transmitter?
-
Routing photos (if applicable)
-
Is there a spare power socket within the comms tower?
-
Is the installation feasible?
Materials required - specific to individual store installation
-
Fire stopping
-
Additional containment
-
Access equipment
-
Any other equipment required?
Tools and Equipment
-
Tools and equipment required to complete site works.
- Drills
- Ladders
- Scaffolding
- Cherry picker
- None of the above
Working hours
-
Can works be completed in normal trading hours?
-
Details relating to working outside normal trading hours
-
Normal working hours - 07:30 - 17:00
Evening hours - 18:00 - 22:00
Weekend hours - 10:00 - 17:00
Health & Safety
-
Asbestos register available in store?
-
RAMS required by Store / Facilities / Centre Management?
-
Site specific access - what needs to happen to gain access to the environment?
-
Parking - availability on site? Drop of loading bays for delivery?
Site photos
Site photos:
-
Use this section to take photos of the external and internal aspects of the store.
-
Photos of external store frontage
-
Photos of external store rear elevation (if applicable)
-
Photos of internal store layout
-
Other areas such as roof, yards etc
Drawings:
-
Any relevant sketches to help illustrate installation routes or issues:
Other information:
-
Use this section to add any other information that supplements this survey:








