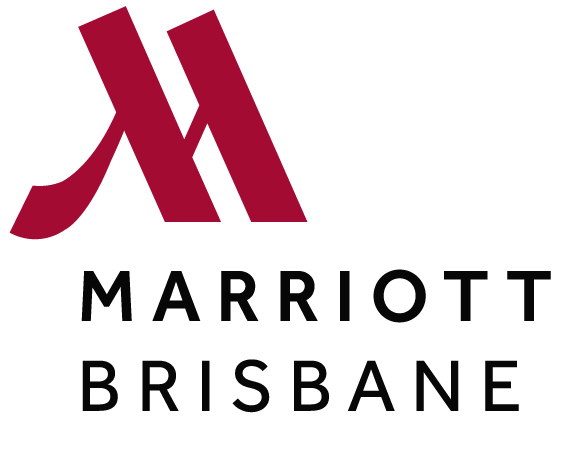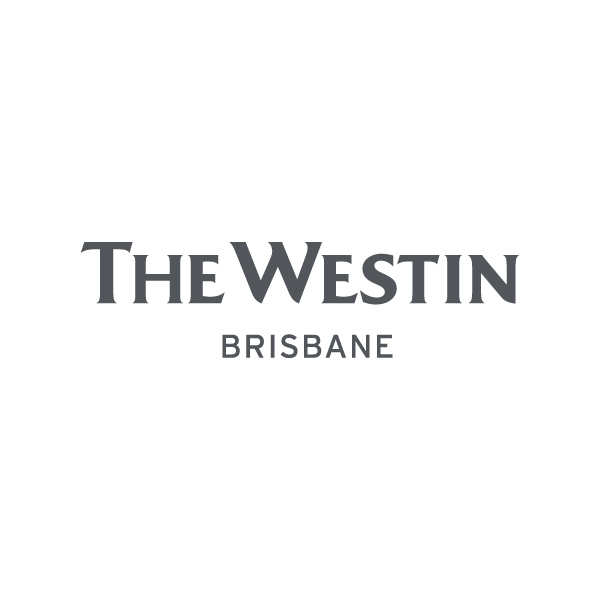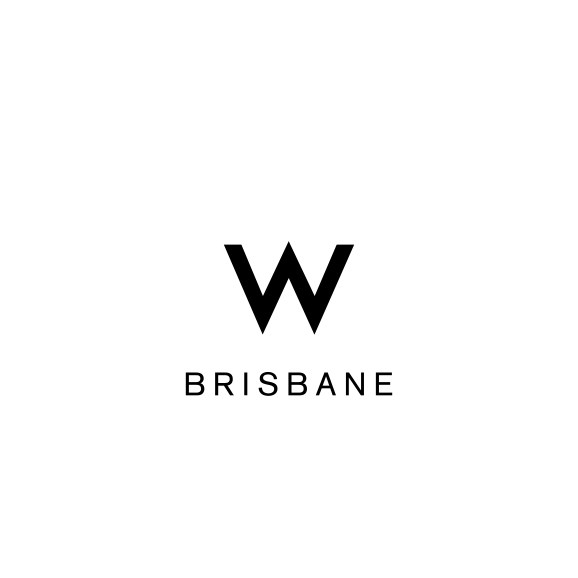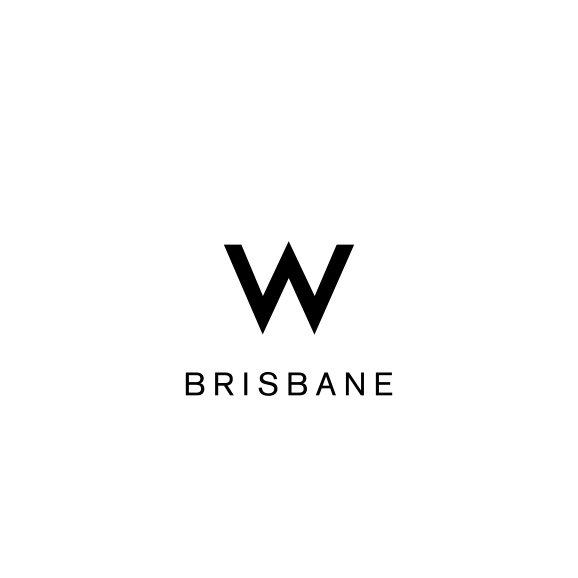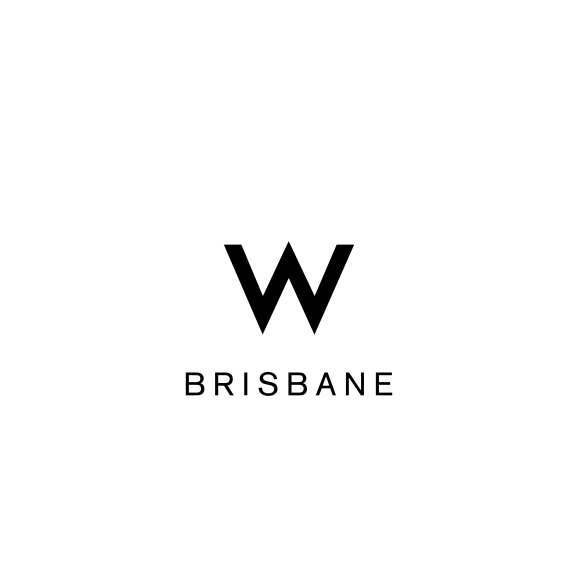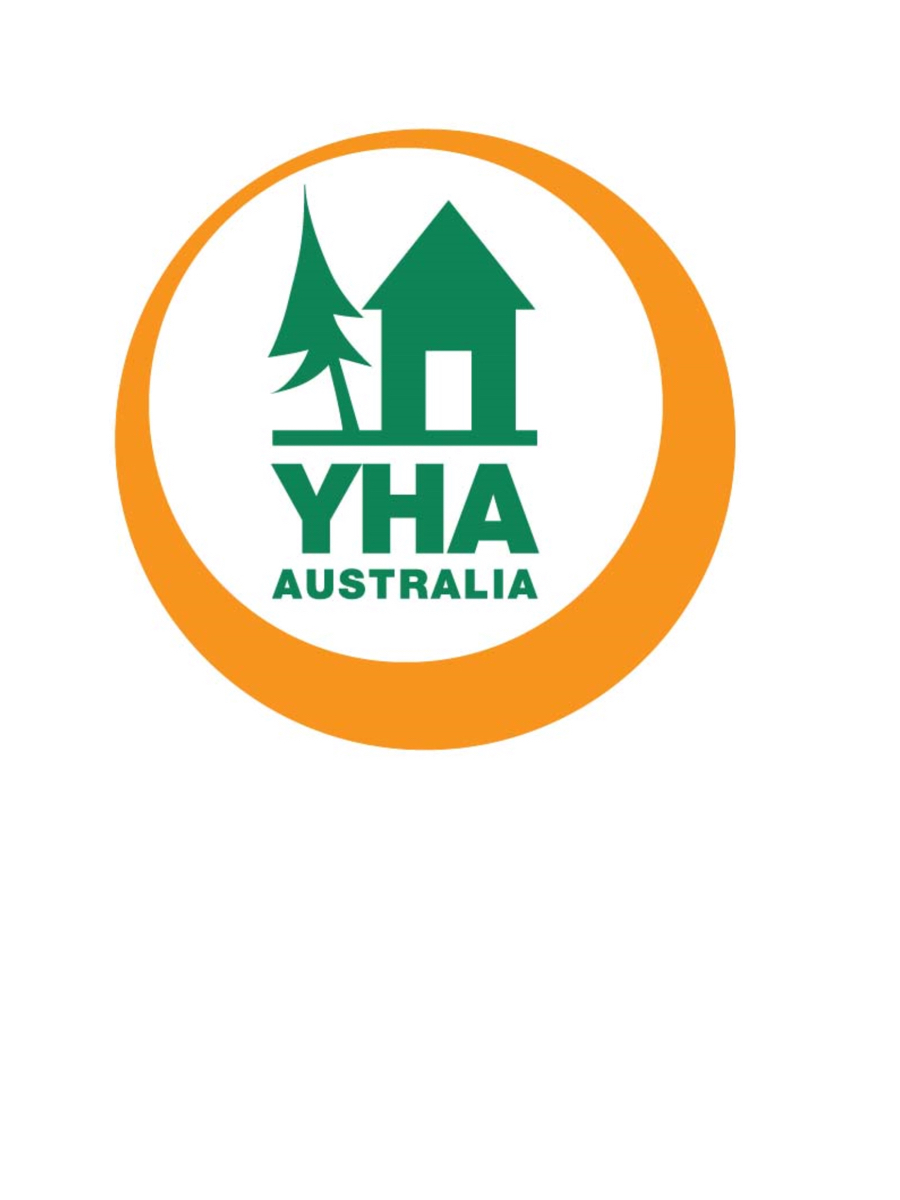Information
-
Document No.
-
Audit Title
-
Client / Site / Department
-
Conducted on
-
Prepared by
-
Location
-
Department Manager / representatives
Health and Safety Systems
-
WHS Policy statement displayed
-
Incident reporting policy available
-
rehabilitation policy available
-
crisis Management plan current and available
-
JSA record available and current
-
WHS committee member appointed for area
-
WHS minutes available in area
emergency procedures
-
there are fire extinguisher located in the area ( e.g. Plant rooms, workshop)
-
There are sign showing the location of fire extinguishers and other emergency equipment
-
Firefighting equipment serviced / tagged with in last 6 months
-
Extinguishers appropriate to hazards present in area
-
Emergency evacuation diagram is clear visible
-
Emergency exit signs clearly visible and not obstructed
-
There are no items blocking the fire extinguishers and other emergency equipment
-
Exit doors easily opened from inside
-
Exit path ways clear of obstruction
-
Alarm and communication system in area adequate
-
Are fire doors self closing and closed. have they been inspected in the last 6 months (observe tag on the door near frame)
-
Are all associates aware of emergency / evacuation procedures and know the location of the assembly point
-
Are kitchen ducts and hoods cleaned periodically
-
Are all sprinkler heads free from obstruction (500mm gap)
-
Are housekeeping standards such that they preven the accumulation of stores, rubbish, combustible or flammable materials
-
Exit lights are working
-
Personnel trained in use of fire fighting equipment in the last 12 month. ( ask PASS method
Prevention of slips, trips and falls
-
electrical leads free from walkways
-
Floors free of water, oil and spills
-
Warning signs have placed around any wet floor
-
Trolleys are stored away from walkways
-
Corridors and doorways are free from clutter
Carpark and Driveway
-
Is there a Traffic Management Plan (TMP)
-
Carpark is well lit
-
Floors and surfaces are in good condition no cracks or peeling
-
Are vehicles locked in carpark (test some vehicles)
-
Speed limit signs clearly visible<br>
-
Emergency exits are clear
-
Are there carpark mirrors installed on blind spots
-
Has the air monitors been calibrated within last 6 months? (located on pillars from p3 to S-Level)
-
Are bushes trimmed, as not to damage vehicles
-
Do the Bollard insertion holes open fully. If no report to Engineering
Electrical
-
Powerpoint's do not have double adapters attached
-
All cords, cables, and sockets have no loose wiring and appear to be in good condition
-
Test and tag guidelines
- equipment does not move, non-hostile environment e.g. Computers - 5 years
- guest rooms (except for hairdryer - 12 mths), 2 years
- portable equipment - e.g. Hot box, vacuum - 12 mths -
Test and tag inspections is up to date and being completed through hotel. All appliances have a coloured tag attached.
-
Electrical equipment has safety switches and emergency stop buttons
-
Is electrical equipment isolated from elements such as water and sharp edges
-
Lock out / Tag out procedures, danger tags in place
Hazardous substances
-
Is there a spill kit available to handle vehicles’ leaking, fuel / oil
Workplace ergonomics
-
Computer equipment is free from visible damage
-
Workstation design acceptable.
-
Is fatigue matting installed at lobby desk
-
Ergonomic factor considered in work layout and task design
-
Use of excessive force and repetitive movement minimised
-
Appropriate training provided
Personal protection
-
Employees are provided with PPE
-
PPE being worn by associates, contractors
-
Correct signage at area requiring PPE
Other hazards
-
Are shelves and storage racks secure with no breakages
-
Boxes and heavy objects are stacked on lower shelves
-
WHS signs are in good condition and clearly dispalyed
-
Associates are not moving trolleys around that have been stacked above eye level ( as observers during the inspection
-
Are associates satisfied with quality of air conditioning and thermal comfort
-
Is ventilation appropriate / adequate for type of work being undertaken
-
All restricted are locked and signage Is clearly displayed at the entrance to these areas
Visitor management
-
Visitors wearing passes
-
Employees familiar with locations of log books and passes
-
Employees familiar with procedures for escorting guests without passes
Key Security
-
Employees familiar with key control procedures
Manual handling
-
Mechanical aids provided and used
-
Mechanical aids in good working condition
-
JSA's in place for manual handling tasks
-
Risk Assessments conducted for manual handling tasks
-
manual handling controls implemented
First aid
-
Where is the nearest First Aid Cabinets?
-
Who are your nearest First Aid trained associate?
Lighting
-
Adequate and free from glare
-
Lighting clean and efficient
-
Windows clean
-
No flickering or inoperable lights
-
Emergency lighting system operational
Any additional information if required
-
Add media
Sign off
-
Departmental representatives
-
WHS Representative
