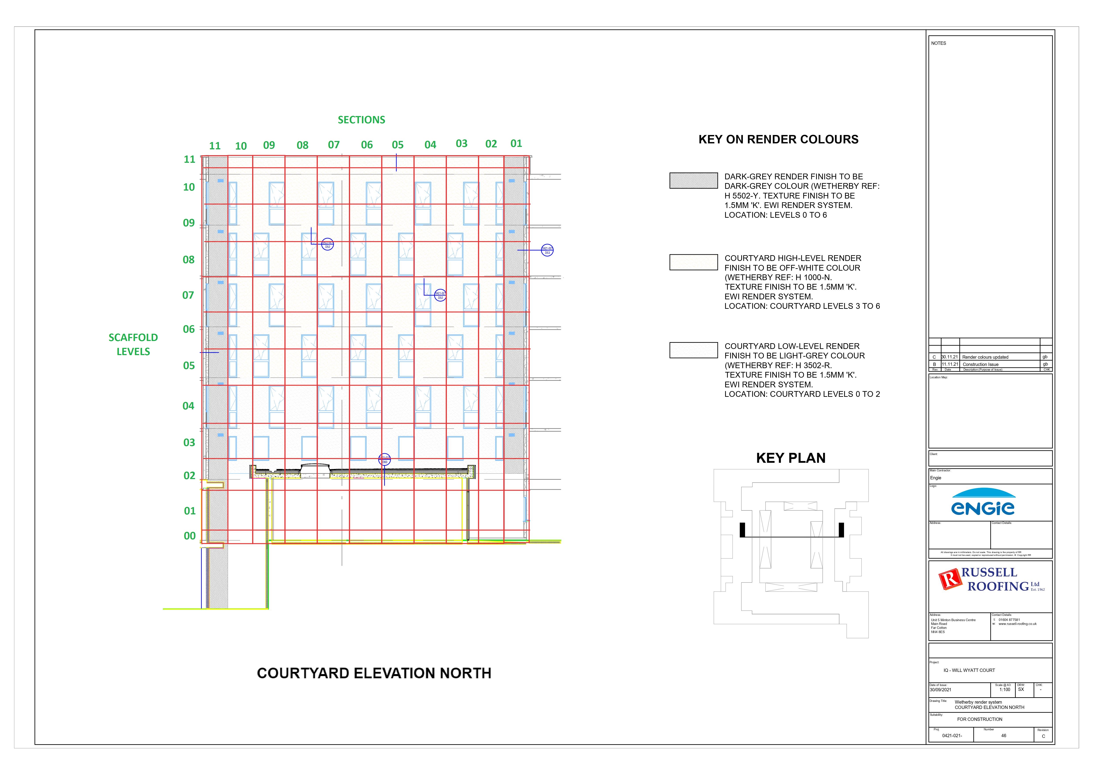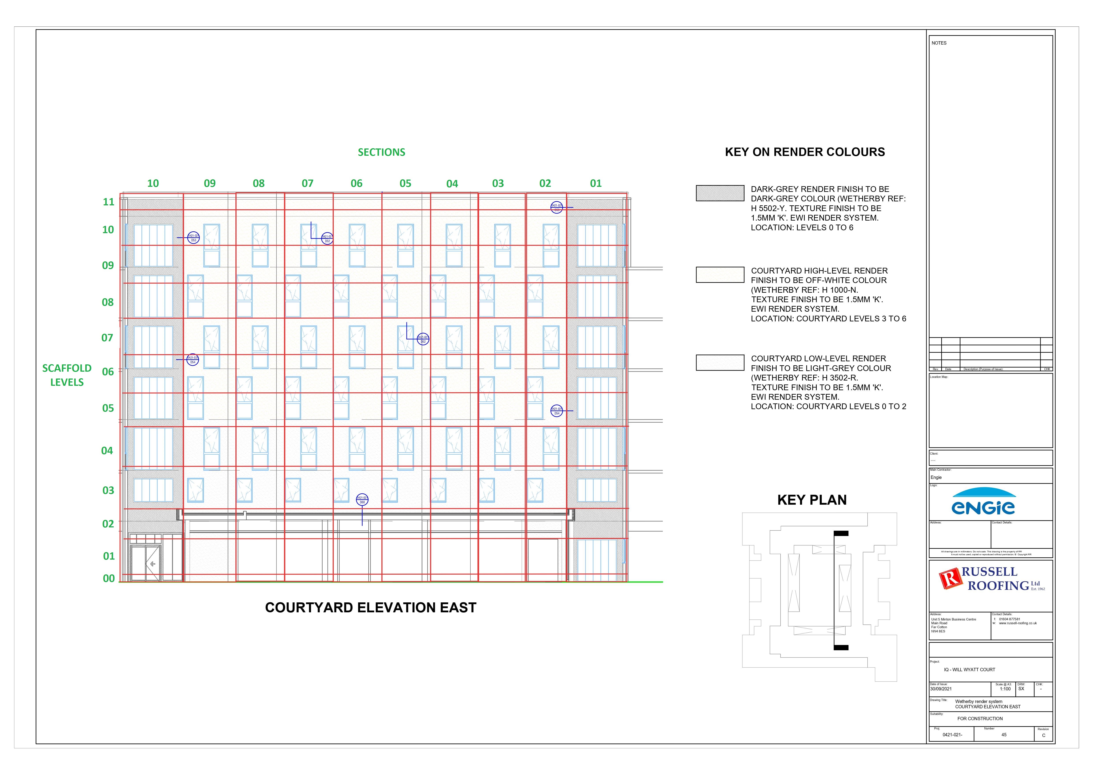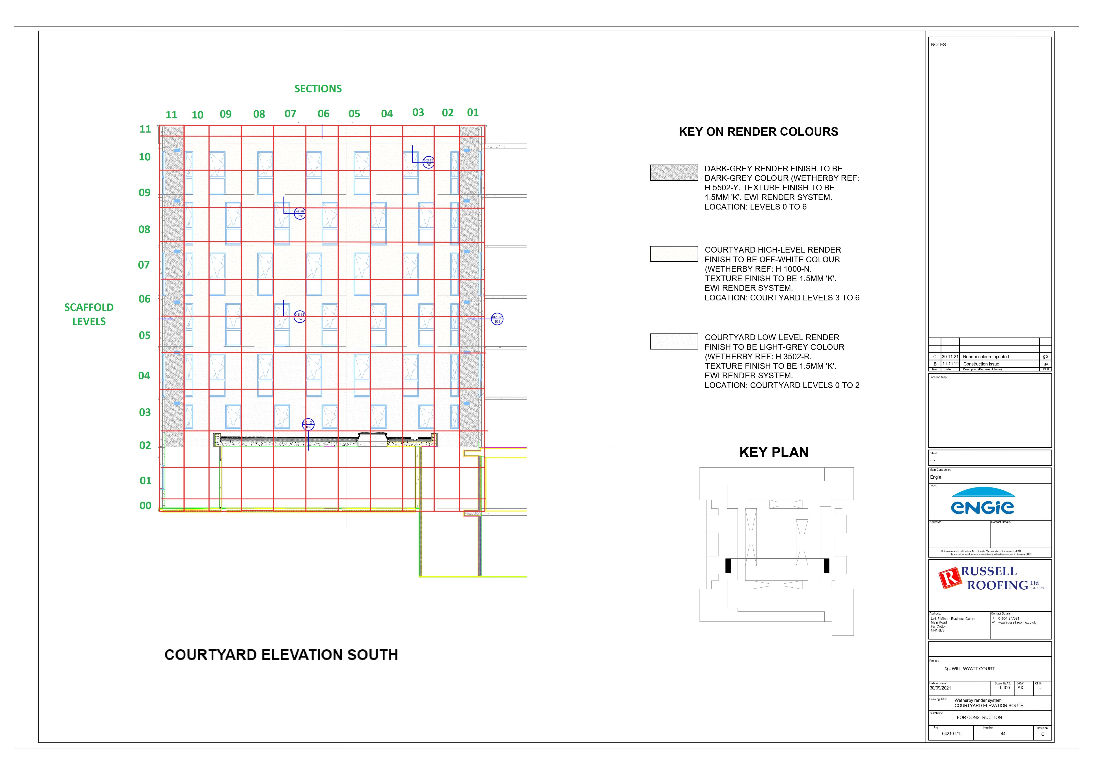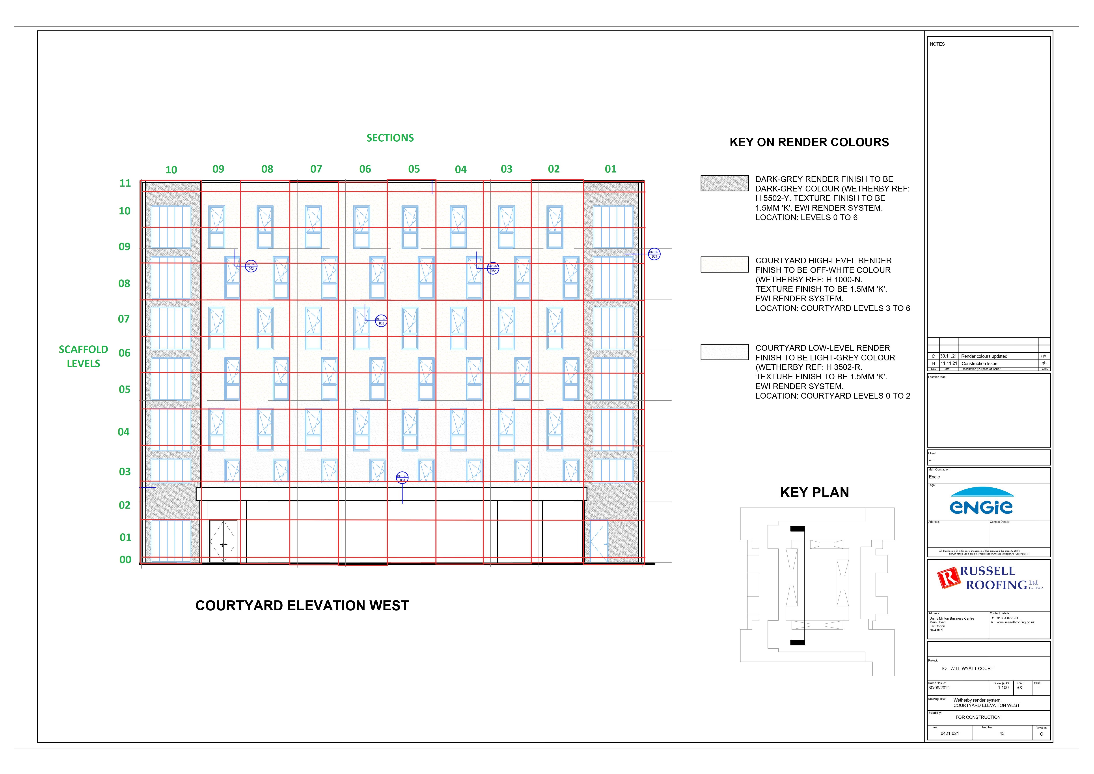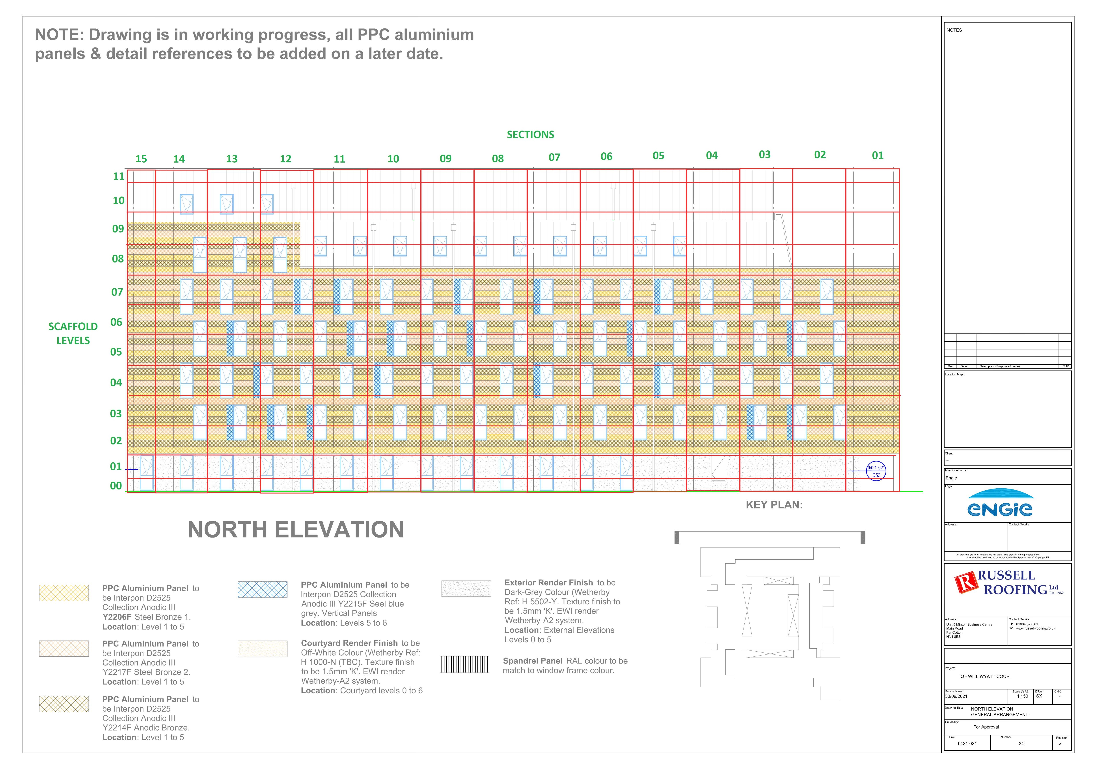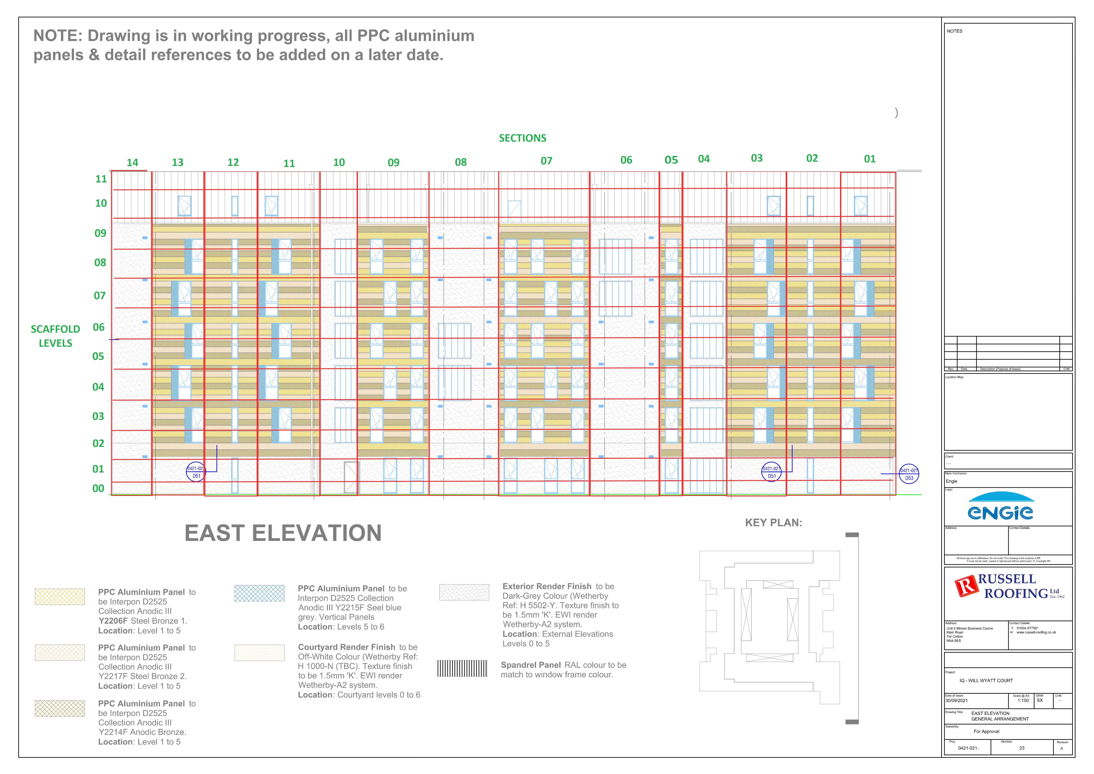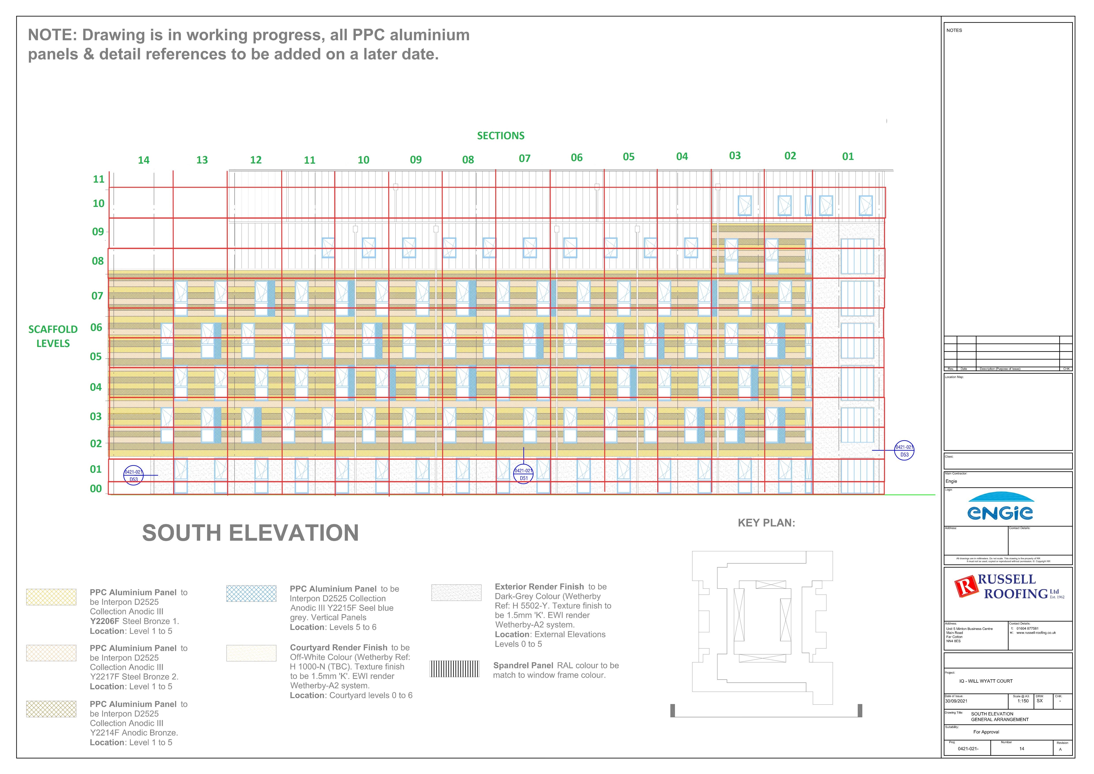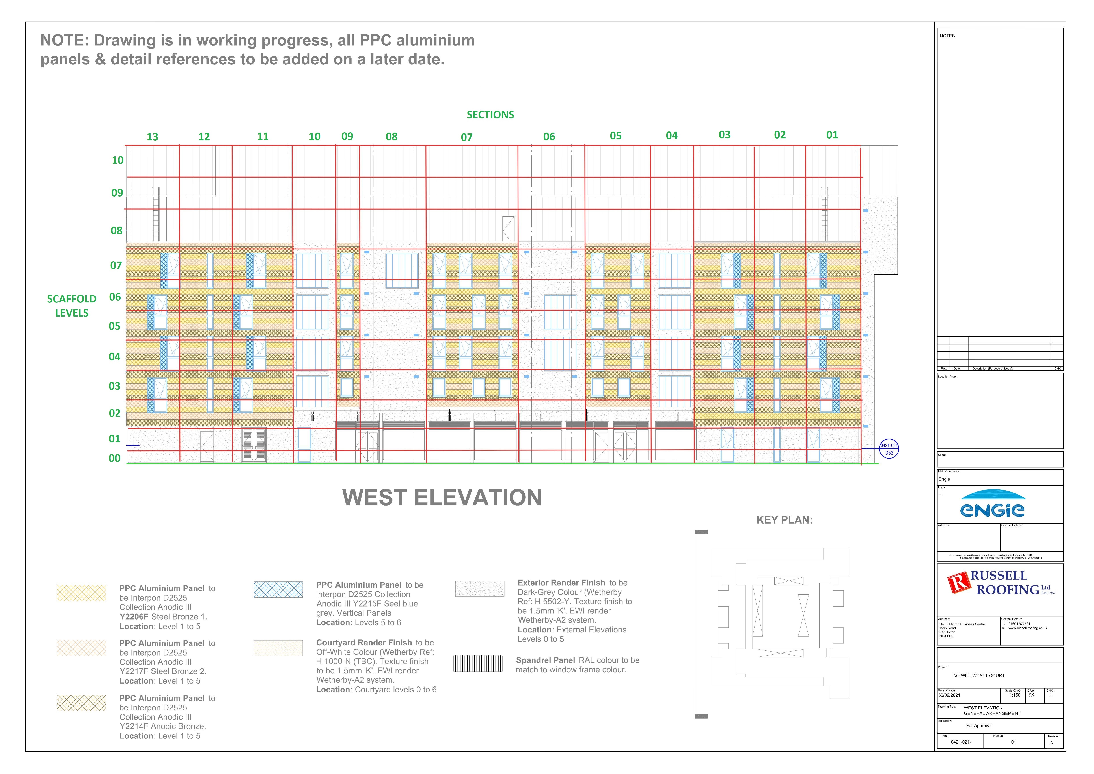Title Page
-
Site conducted
-
Quality Control Check Name
-
Conducted on
-
Account used
-
Scaffold Level
-
Elevation
-
-
-
-
-
-
-
-
Substrate (Panel Areas)
-
Is concrete cleaned and free of foreign objects?
-
Please describe the nature of the issue
-
Please confirm the Section in which the issue is located (Refer to elevation plan on title page)
-
Has this now been rectified and reinspected?
-
Please describe what actions were carried out to rectify the issue
-
Is the concrete surface fully suitable for proceeding and free from any areas requiring repairs?
-
Please describe the nature of the issue
-
Please confirm the Section in which the issue is located (Refer to elevation plan on title page)
-
Has this now been rectified and reinspected?
-
Please describe what actions were carried out to rectify the issue
-
HOLD POINT - AFTER all of this element's works are fully complete and acceptable for this entire scaffold level / Elevation, take photos showing the element as a whole. Do not continue with works or this form until done.
Waterproofing / Sealing / EPDM / Wraptight (Panel Areas)
-
Has the EPDM been installed correctly around window perimeters as per Illbrook recommendations?
-
Please describe the nature of the issue
-
Please confirm the Section in which the issue is located (Refer to elevation plan on title page)
-
Has this now been rectified and reinspected?
-
Please describe what actions were carried out to rectify the issue
-
Is the wraptight breather membrane sealed at all joints and damage free? reference TS0421-021-01?
-
Please describe the nature of the issue
-
Please confirm the Section in which the issue is located (Refer to elevation plan on title page)
-
Has this now been rectified and reinspected?
-
Please describe what actions were carried out to rectify the issue
-
Are the wraptight laps at minimum 75mm overlap. Note; less than 75mm then Wraptight tape needs applying?
-
Please describe the nature of the issue
-
Please confirm the Section in which the issue is located (Refer to elevation plan on title page)
-
Has this now been rectified and reinspected?
-
Please describe what actions were carried out to rectify the issue
-
Has the wraptight at bottom of window/ EPDM been sealed with liquid wraptight?
-
Please describe the nature of the issue
-
Please confirm the Section in which the issue is located (Refer to elevation plan on title page)
-
Has this now been rectified and reinspected?
-
Please describe what actions were carried out to rectify the issue
-
Has the liquid Wraptight been applied to all penetrations and any holes?
-
Please describe the nature of the issue
-
Please confirm the Section in which the issue is located (Refer to elevation plan on title page)
-
Has this now been rectified and reinspected?
-
Please describe what actions were carried out to rectify the issue
-
HOLD POINT - AFTER all of this element's works are fully complete and acceptable for this entire scaffold level / Elevation, take photos showing the element as a whole. Do not continue with works or this form until done.
Brackets
-
Are the Nvelope helping hand brackets installed correct with isolation packer? reference TS0421-021-04
-
Please describe the nature of the issue
-
Please confirm the Section in which the issue is located (Refer to elevation plan on title page)
-
Has this now been rectified and reinspected?
-
Please describe what actions were carried out to rectify the issue
-
Are the Nvelope helping hand brackets fitted plum?
-
Please describe the nature of the issue
-
Please confirm the Section in which the issue is located (Refer to elevation plan on title page)
-
Has this now been rectified and reinspected?
-
Please describe what actions were carried out to rectify the issue
-
Are the correct anchor fixings being used for fixing helping hand brackets? reference TS0421-021-11
-
Please describe the nature of the issue
-
Please confirm the Section in which the issue is located (Refer to elevation plan on title page)
-
Has this now been rectified and reinspected?
-
Please describe what actions were carried out to rectify the issue
-
Are the Nvelope helping hand brackets fixed at correct centres? reference TS0421-021-57
-
Please describe the nature of the issue
-
Please confirm the Section in which the issue is located (Refer to elevation plan on title page)
-
Has this now been rectified and reinspected?
-
Please describe what actions were carried out to rectify the issue
-
HOLD POINT - AFTER all of this element's works are fully complete and acceptable for this entire scaffold level / Elevation, take photos showing the element as a whole. Do not continue with works or this form until done.
Rails
-
Have the rail to helping hand brackets been fixed with the correct fixed points and sliding points? reference TS0421-021-57
-
Please describe the nature of the issue
-
Please confirm the Section in which the issue is located (Refer to elevation plan on title page)
-
Has this now been rectified and reinspected?
-
Please describe what actions were carried out to rectify the issue
-
Are the vertical rails fitted correctly and plum?
-
Please describe the nature of the issue
-
Please confirm the Section in which the issue is located (Refer to elevation plan on title page)
-
Has this now been rectified and reinspected?
-
Please describe what actions were carried out to rectify the issue
-
Have the correct fixing been used to fix the rails to the helping hand brackets?
-
Please describe the nature of the issue
-
Please confirm the Section in which the issue is located (Refer to elevation plan on title page)
-
Has this now been rectified and reinspected?
-
Please describe what actions were carried out to rectify the issue
-
HOLD POINT - AFTER all of this element's works are fully complete and acceptable for this entire scaffold level / Elevation, take photos showing the element as a whole. Do not continue with works or this form until done.
Cavity Barriers / Siderise
-
Have the vertical barrier brackets been fixed with correct spacings? 2 per unit fixed at 600mm centres 300mm from each end. reference RRL dwg 0421-021-96
-
Please describe the nature of the issue
-
Please confirm the Section in which the issue is located (Refer to elevation plan on title page)
-
Has this now been rectified and reinspected?
-
Please describe what actions were carried out to rectify the issue
-
Have the horizontal barrier brackets been fixed with correct spacings? 3no per cut length at 400mm spacings?
-
Please describe the nature of the issue
-
Please confirm the Section in which the issue is located (Refer to elevation plan on title page)
-
Has this now been rectified and reinspected?
-
Please describe what actions were carried out to rectify the issue
-
Are the barriers tightly abutted?
-
Please describe the nature of the issue
-
Please confirm the Section in which the issue is located (Refer to elevation plan on title page)
-
Has this now been rectified and reinspected?
-
Please describe what actions were carried out to rectify the issue
-
Has fire rated sealant been applied to any gaps at rear of barriers?
-
Please describe the nature of the issue
-
Please confirm the Section in which the issue is located (Refer to elevation plan on title page)
-
Has this now been rectified and reinspected?
-
Please describe what actions were carried out to rectify the issue
-
Has foil tape been applied at joints between vertical and horizontal barriers? reference RRL dwg 0421-021-96
-
Please describe the nature of the issue
-
Please confirm the Section in which the issue is located (Refer to elevation plan on title page)
-
Has this now been rectified and reinspected?
-
Please describe what actions were carried out to rectify the issue
-
Horizontal barrier - is the required air gap of 25mm correct?
-
Please describe the nature of the issue
-
Please confirm the Section in which the issue is located (Refer to elevation plan on title page)
-
Has this now been rectified and reinspected?
-
Please describe what actions were carried out to rectify the issue
-
Do all vertical barriers take precedence over horizontal barriers? reference RRL dwg 0421-021-96
-
Please describe the nature of the issue
-
Please confirm the Section in which the issue is located (Refer to elevation plan on title page)
-
Has this now been rectified and reinspected?
-
Please describe what actions were carried out to rectify the issue
-
Is the vertical barrier depth correct to allow for 10mm compression?
-
Please describe the nature of the issue
-
Please confirm the Section in which the issue is located (Refer to elevation plan on title page)
-
Has this now been rectified and reinspected?
-
Please describe what actions were carried out to rectify the issue
-
Has the osci been installed in the correct locations?
-
Please describe the nature of the issue
-
Please confirm the Section in which the issue is located (Refer to elevation plan on title page)
-
Has this now been rectified and reinspected?
-
Please describe what actions were carried out to rectify the issue
-
Has the osci been installed with foil tape applied to all perimeter edges?
-
Please describe the nature of the issue
-
Please confirm the Section in which the issue is located (Refer to elevation plan on title page)
-
Has this now been rectified and reinspected?
-
Please describe what actions were carried out to rectify the issue
-
HOLD POINT - AFTER all of this element's works are fully complete and acceptable for this entire scaffold level / Elevation, take photos showing the element as a whole. Do not continue with works or this form until done.
Insulation / Duoslab
-
Has the correct size/type of insulation been used? reference TS0421-021-07
-
Please describe the nature of the issue
-
Please confirm the Section in which the issue is located (Refer to elevation plan on title page)
-
Has this now been rectified and reinspected?
-
Please describe what actions were carried out to rectify the issue
-
Has the insulation been fixed correctly with 1 metal fixing & two polypropylene plates per board? reference RRL DWG 0421-021-72
-
Please describe the nature of the issue
-
Please confirm the Section in which the issue is located (Refer to elevation plan on title page)
-
Has this now been rectified and reinspected?
-
Please describe what actions were carried out to rectify the issue
-
Is the insulation installed tightly / are any gaps filled?
-
Please describe the nature of the issue
-
Please confirm the Section in which the issue is located (Refer to elevation plan on title page)
-
Has this now been rectified and reinspected?
-
Please describe what actions were carried out to rectify the issue
-
HOLD POINT - AFTER all of this element's works are fully complete and acceptable for this entire scaffold level / Elevation, take photos showing the element as a whole. Do not continue with works or this form until done.
Aluminium Panels and Flashings
-
Have the flashings been installed with fixed drill hole to centre & enlarged holes to remaining fixing points? reference RRL dwg 0421-021- 61
-
Please describe the nature of the issue
-
Please confirm the Section in which the issue is located (Refer to elevation plan on title page)
-
Has this now been rectified and reinspected?
-
Please describe what actions were carried out to rectify the issue
-
Have the panels been installed with fixed drill hole to centre & enlarged holes to remaining fixing points? reference RRL dwg 0421-021- 61
-
Please describe the nature of the issue
-
Please confirm the Section in which the issue is located (Refer to elevation plan on title page)
-
Has this now been rectified and reinspected?
-
Please describe what actions were carried out to rectify the issue
-
Are the panels / Flashing defect damage free?
-
Please describe the nature of the issue
-
Please confirm the Section in which the issue is located (Refer to elevation plan on title page)
-
Has this now been rectified and reinspected?
-
Please describe what actions were carried out to rectify the issue
-
Are the panel colours correct as per elevation drawings
-
Please describe the nature of the issue
-
Please confirm the Section in which the issue is located (Refer to elevation plan on title page)
-
Has this now been rectified and reinspected?
-
Please describe what actions were carried out to rectify the issue
-
On Completion of fixing the panel, Is the panel is clean and ready for sign-off
-
Please describe the nature of the issue
-
Please confirm the Section in which the issue is located (Refer to elevation plan on title page)
-
Has this now been rectified and reinspected?
-
Please describe what actions were carried out to rectify the issue
-
HOLD POINT - AFTER all of this element's works are fully complete and acceptable for this entire scaffold level / Elevation, take photos showing the element as a whole. Do not continue with works or this form until done.
Completion
-
Are there any other notes relevant to this particular Elevation/Scaffold Level not covered by the previous questions?
-
Are there any other photos relevant to this particular Elevation/Scaffold Level not covered by the previous questions?
-
Sign below to confirm that questions above have been answered truthfully and with all relevant due diligence having been carried out. Please include the person's name.
-
Russell Roofing Signature
-
EQUANS Signature






