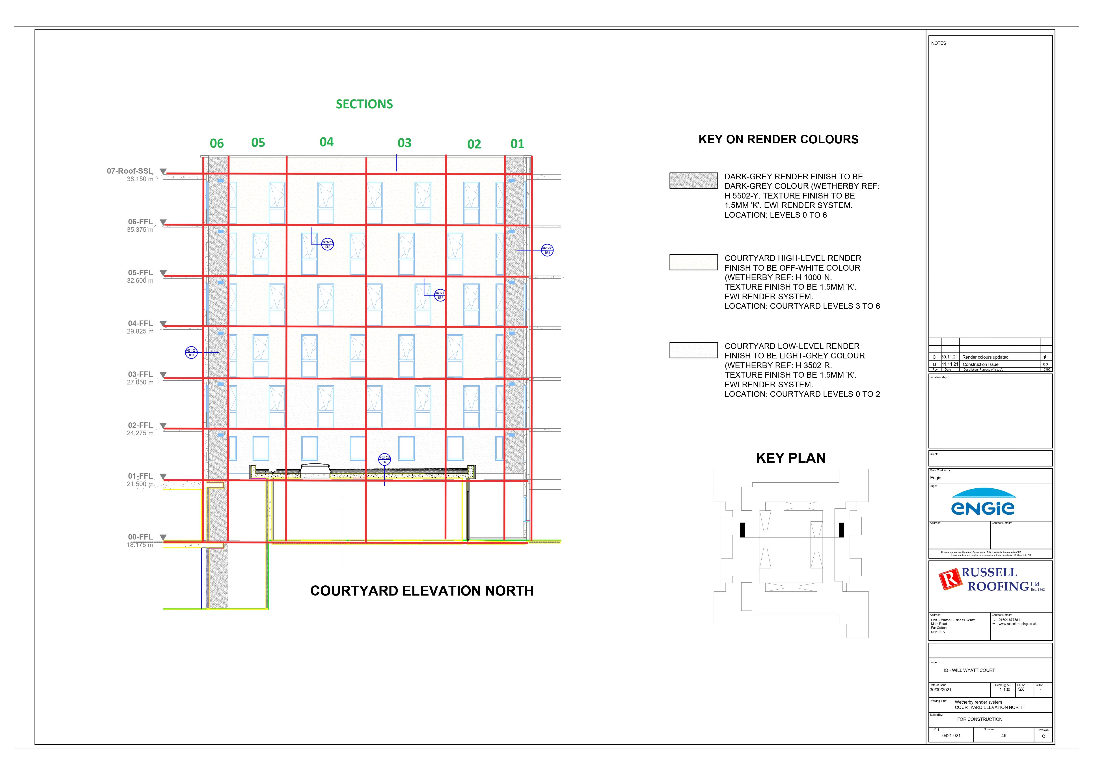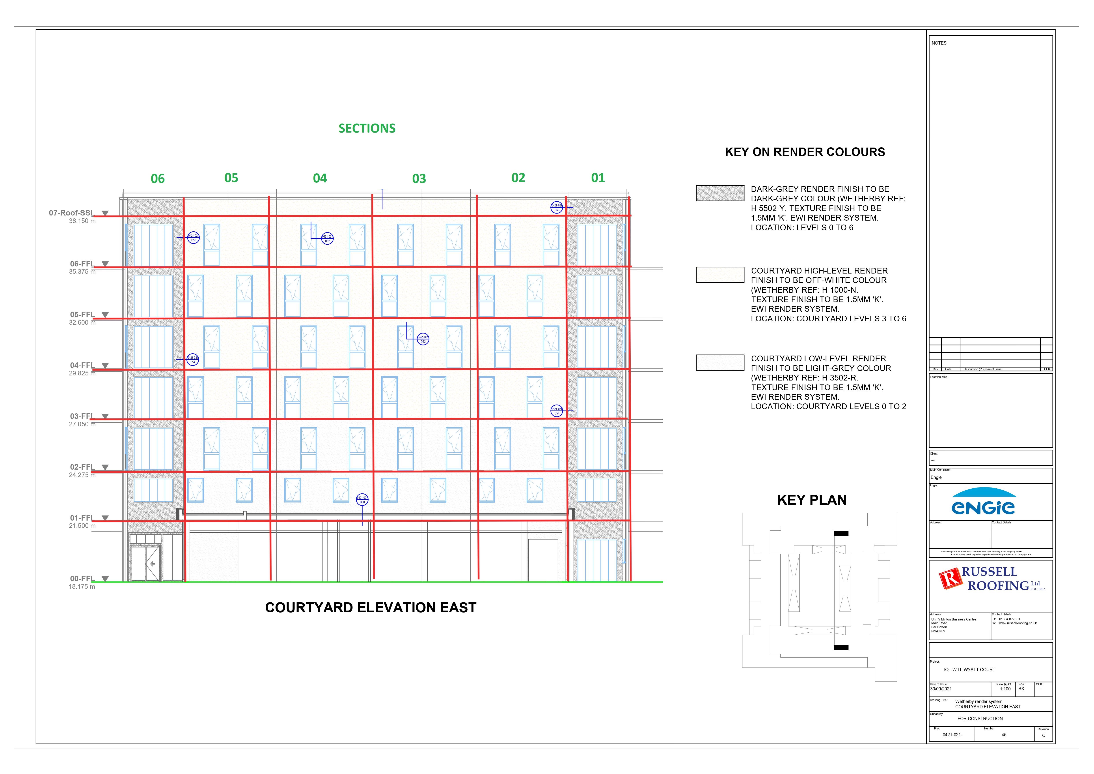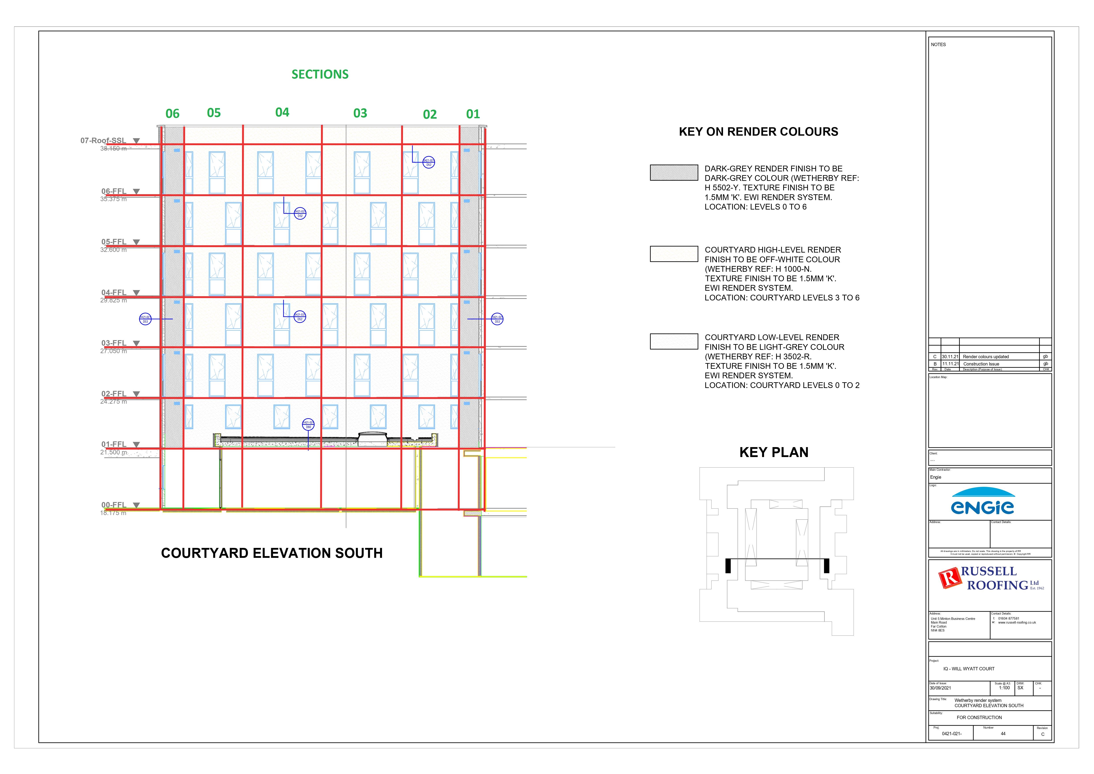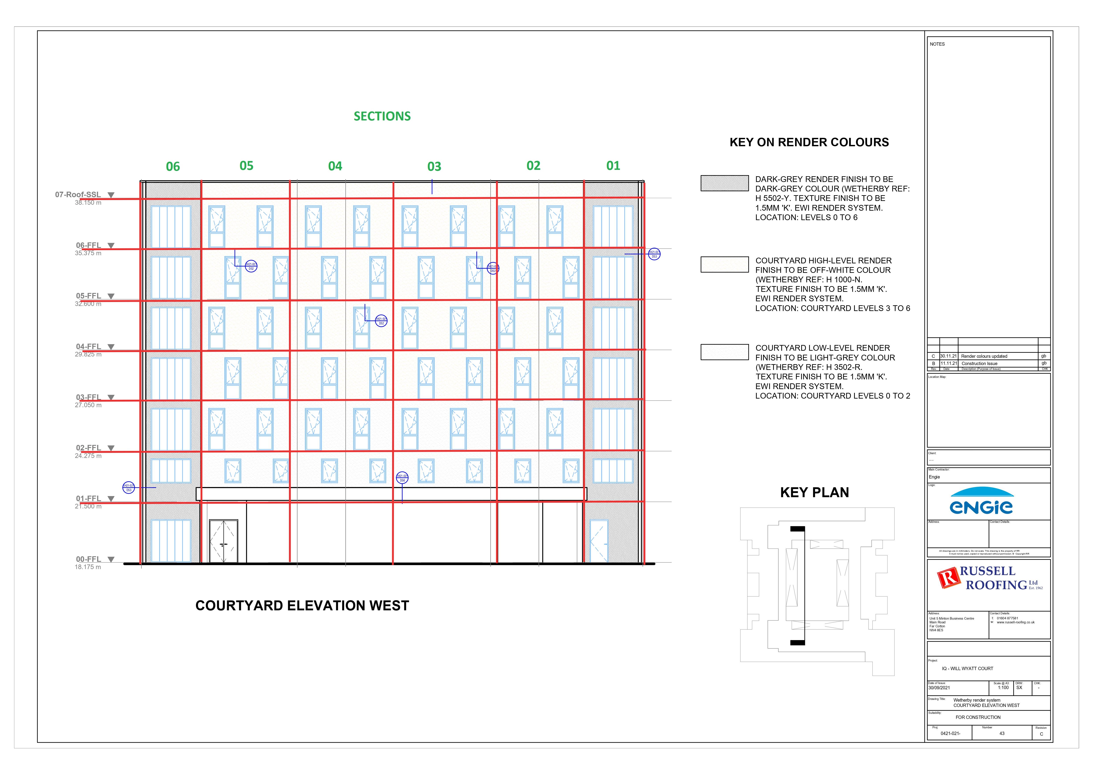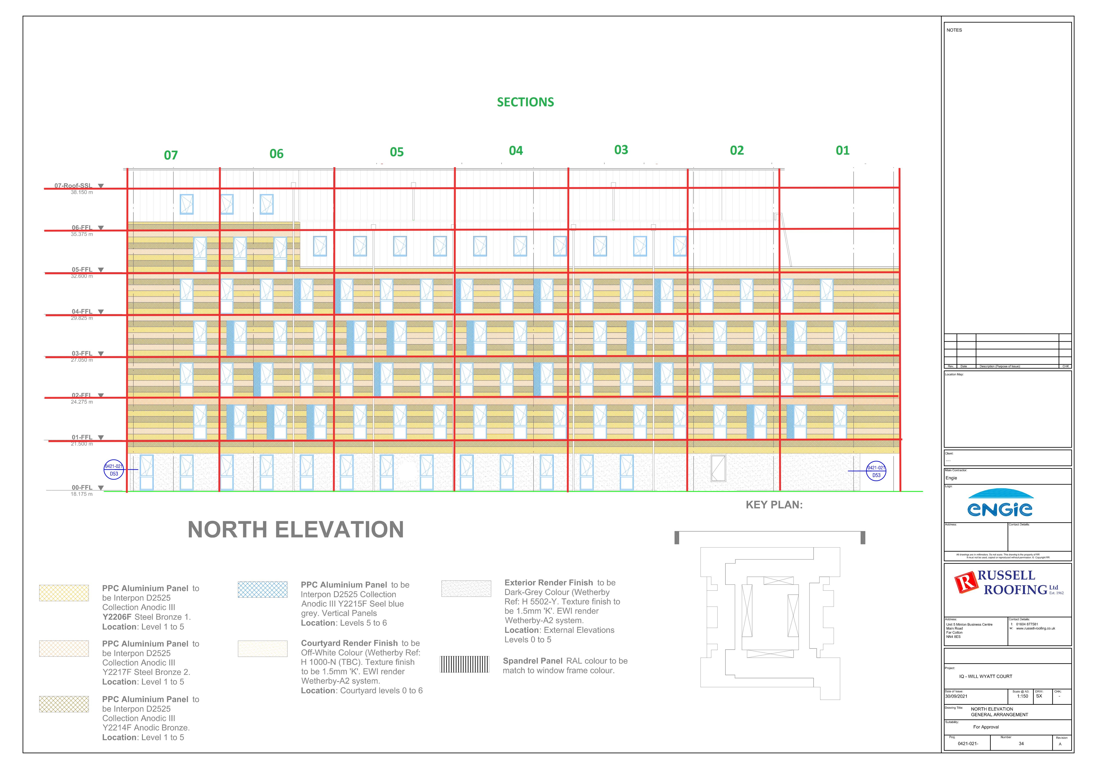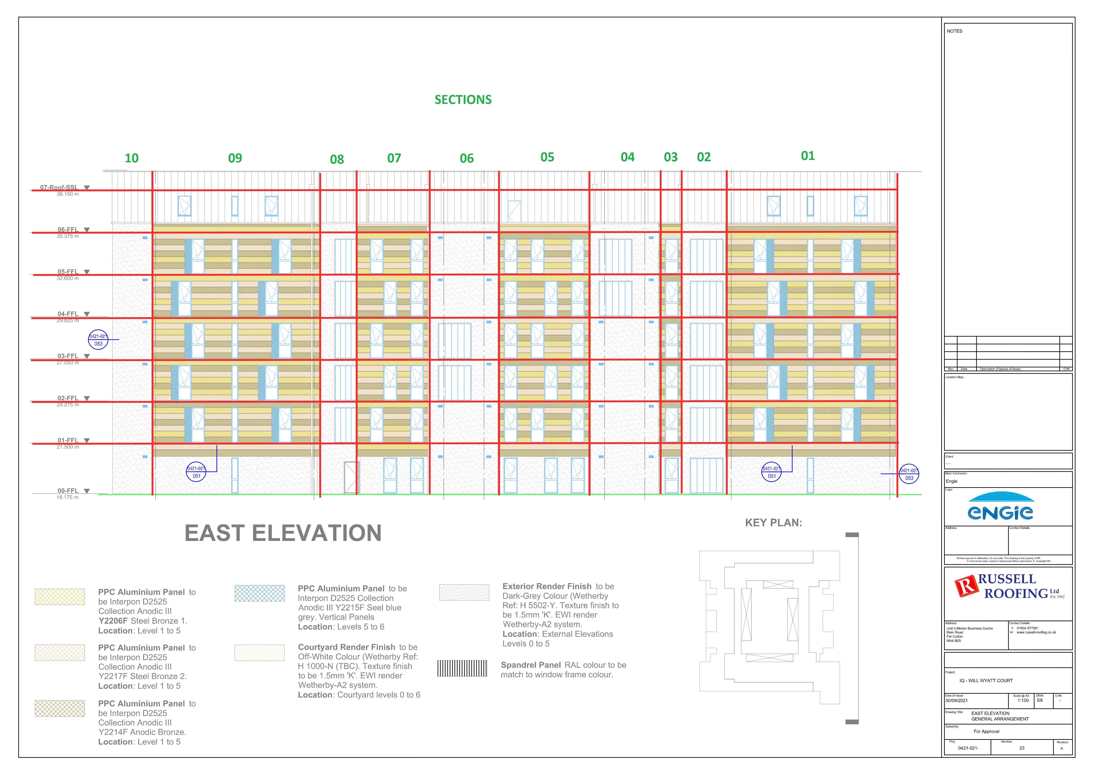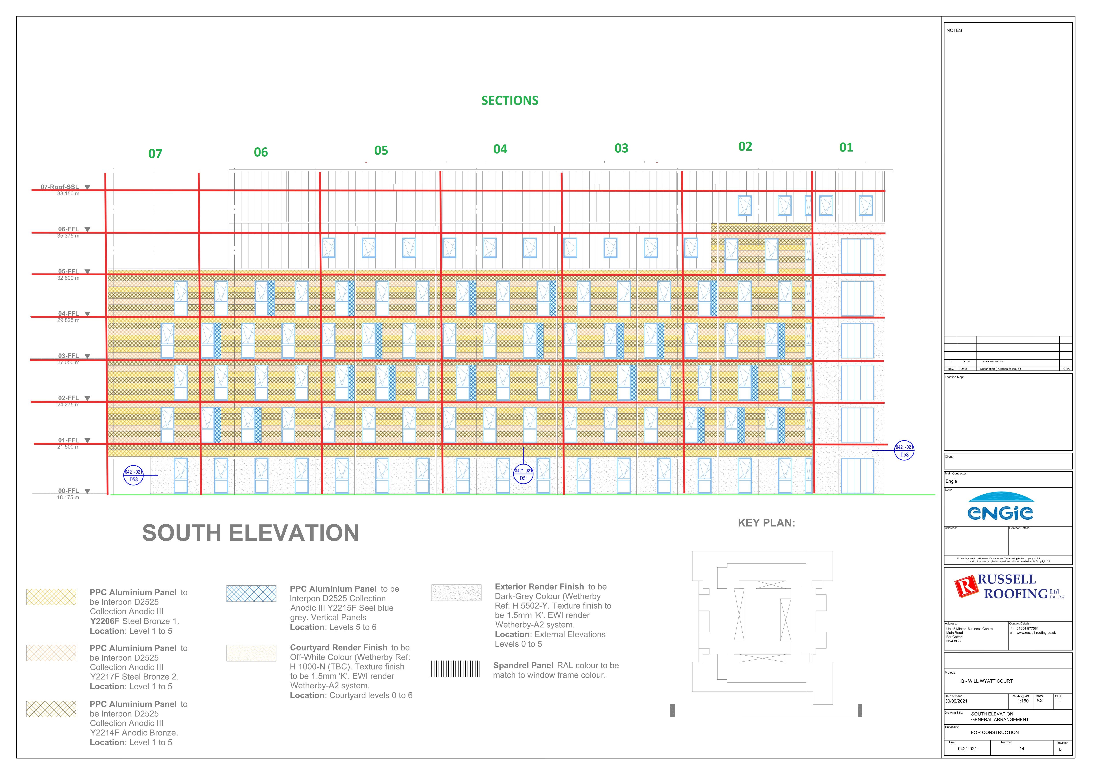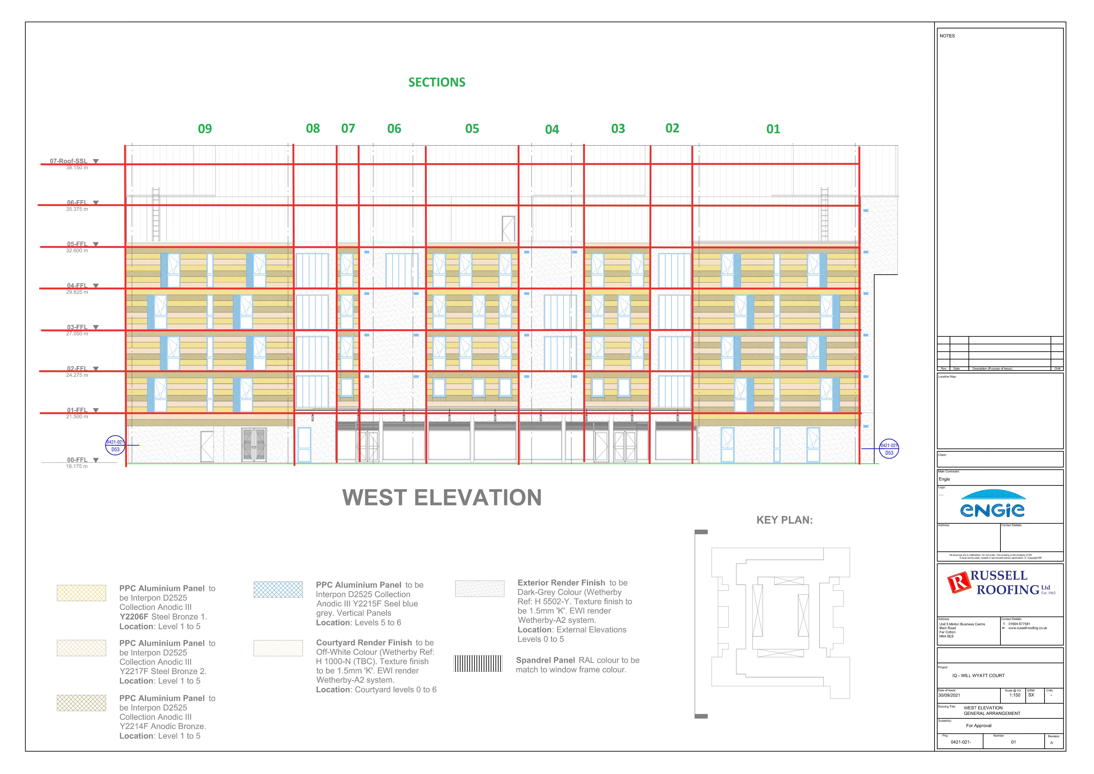Title Page
-
Site conducted
-
Quality Control Check Name
-
Conducted on
-
Account used
-
Scaffold Level
-
Elevation
-
-
-
-
-
-
-
-
-
Section(s)
Substrate
-
Have the Helix fixings been installed (by others) where required ?
-
Please describe the nature of the issue
-
Please confirm the Section in which the issue is located (Refer to elevation plan on title page)
-
Has this now been rectified and reinspected?
-
Please describe what actions were carried out to rectify the issue
-
HOLD POINT - AFTER all of this element's works are fully complete and acceptable for this entire scaffold level / Elevation, take photos showing the element as a whole. Do not continue with works or this form until done.
Galvanised Steel Angle (Courtyard Only)
-
Is this inspection to one of the Courtyard elevations?
-
Is the galvanised steel angle correctly installed - fixings at 450 mm centres as per RRL Drawing 0421-021-58
-
Please describe the nature of the issue
-
Please confirm the Section in which the issue is located (Refer to elevation plan on title page)
-
Has this now been rectified and reinspected?
-
Please describe what actions were carried out to rectify the issue
-
Is the angle installed correctly spanning blocks as per drawing 0421-021-58
-
Please describe the nature of the issue
-
Please confirm the Section in which the issue is located (Refer to elevation plan on title page)
-
Has this now been rectified and reinspected?
-
Please describe what actions were carried out to rectify the issue
-
HOLD POINT - AFTER all of this element's works are fully complete and acceptable for this entire scaffold level / Elevation, take photos showing the element as a whole. Do not continue with works or this form until done.
Aluminium Tapered Brackets
-
Are the tapered brackets fixed with 2 number fixings per bracket? reference TS041-021- 67
-
Please describe the nature of the issue
-
Please confirm the Section in which the issue is located (Refer to elevation plan on title page)
-
Has this now been rectified and reinspected?
-
Please describe what actions were carried out to rectify the issue
-
Are the brackets spaced at max 1200mm centres and 600mm at external corners for 10m. ( note where possible position over existing baton) reference TS041-021- 67
-
Please describe the nature of the issue
-
Please confirm the Section in which the issue is located (Refer to elevation plan on title page)
-
Has this now been rectified and reinspected?
-
Please describe what actions were carried out to rectify the issue
-
Have we applied 2 additional fixings into timber substrate to prevent twist ? reference TS041-021- 67
-
Please describe the nature of the issue
-
Please confirm the Section in which the issue is located (Refer to elevation plan on title page)
-
Has this now been rectified and reinspected?
-
Please describe what actions were carried out to rectify the issue
-
Mechanical fixings correct type as per TS0421-021-67
-
Please describe the nature of the issue
-
Please confirm the Section in which the issue is located (Refer to elevation plan on title page)
-
Has this now been rectified and reinspected?
-
Please describe what actions were carried out to rectify the issue
-
HOLD POINT - AFTER all of this element's works are fully complete and acceptable for this entire scaffold level / Elevation, take photos showing the element as a whole. Do not continue with works or this form until done.
Aluminium Extrusion
-
Is extrusion installed with 10 no fixings each one ? as per TS0421-021-67
-
Please describe the nature of the issue
-
Please confirm the Section in which the issue is located (Refer to elevation plan on title page)
-
Has this now been rectified and reinspected?
-
Please describe what actions were carried out to rectify the issue
-
Are correct fixings being used ? as per TS0421-021-67
-
Please describe the nature of the issue
-
Please confirm the Section in which the issue is located (Refer to elevation plan on title page)
-
Has this now been rectified and reinspected?
-
Please describe what actions were carried out to rectify the issue
-
Are rubber gaskets present ?
-
Please describe the nature of the issue
-
Please confirm the Section in which the issue is located (Refer to elevation plan on title page)
-
Has this now been rectified and reinspected?
-
Please describe what actions were carried out to rectify the issue
-
Are fixings installed at correct centres as per calcs as per TS0421-021-67
-
Please describe the nature of the issue
-
Please confirm the Section in which the issue is located (Refer to elevation plan on title page)
-
Has this now been rectified and reinspected?
-
Please describe what actions were carried out to rectify the issue
-
HOLD POINT - AFTER all of this element's works are fully complete and acceptable for this entire scaffold level / Elevation, take photos showing the element as a whole. Do not continue with works or this form until done.
Capping Flashings
-
Have the capping flashings been installed with correct expansion gap at joints?
-
Please describe the nature of the issue
-
Please confirm the Section in which the issue is located (Refer to elevation plan on title page)
-
Has this now been rectified and reinspected?
-
Please describe what actions were carried out to rectify the issue
-
Has back face fixing been installed at each bracket?
-
Please describe the nature of the issue
-
Please confirm the Section in which the issue is located (Refer to elevation plan on title page)
-
Has this now been rectified and reinspected?
-
Please describe what actions were carried out to rectify the issue
-
Flashings damage / defect free?
-
Please describe the nature of the issue
-
Please confirm the Section in which the issue is located (Refer to elevation plan on title page)
-
Has this now been rectified and reinspected?
-
Please describe what actions were carried out to rectify the issue
-
HOLD POINT - AFTER all of this element's works are fully complete and acceptable for this entire scaffold level / Elevation, take photos showing the element as a whole. Do not continue with works or this form until done.
Completion
-
Are there any other notes relevant to this particular Elevation/Scaffold Level not covered by the previous questions?
-
Are there any other photos relevant to this particular Elevation/Scaffold Level not covered by the previous questions?
-
Sign below to confirm that questions above have been answered truthfully and with all relevant due diligence having been carried out. Please include the person's name.
-
Russell Roofing Signature
-
EQUANS Signature






