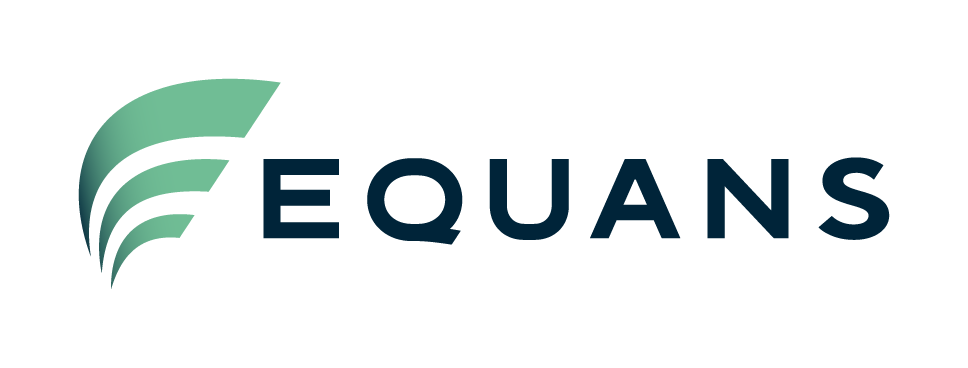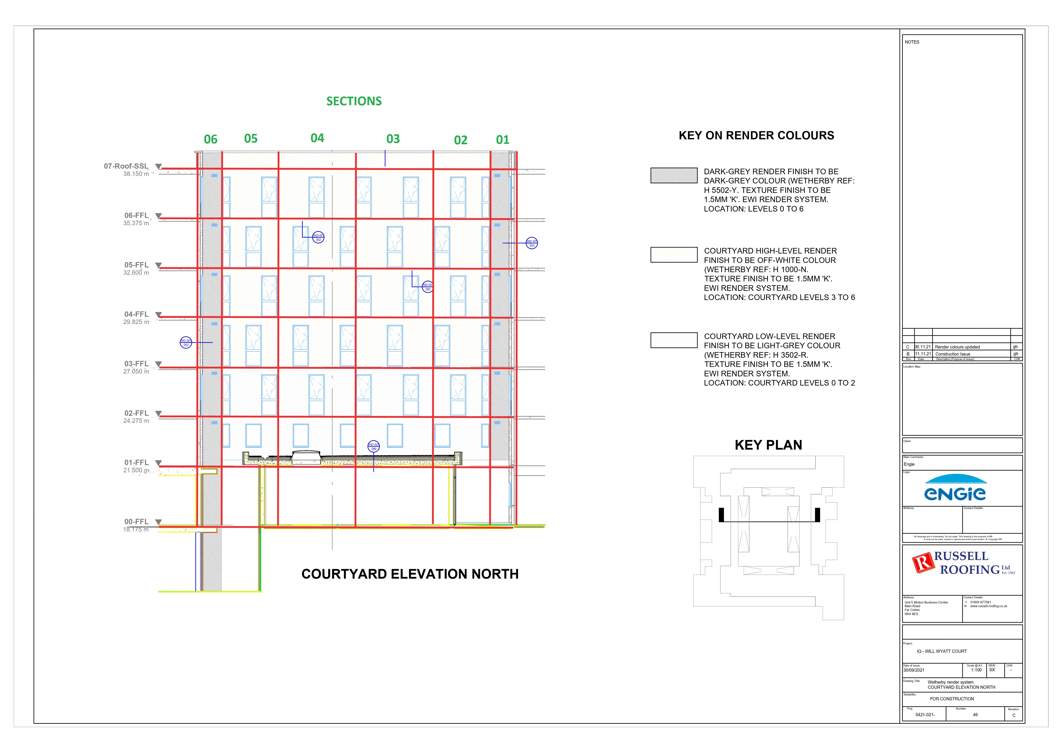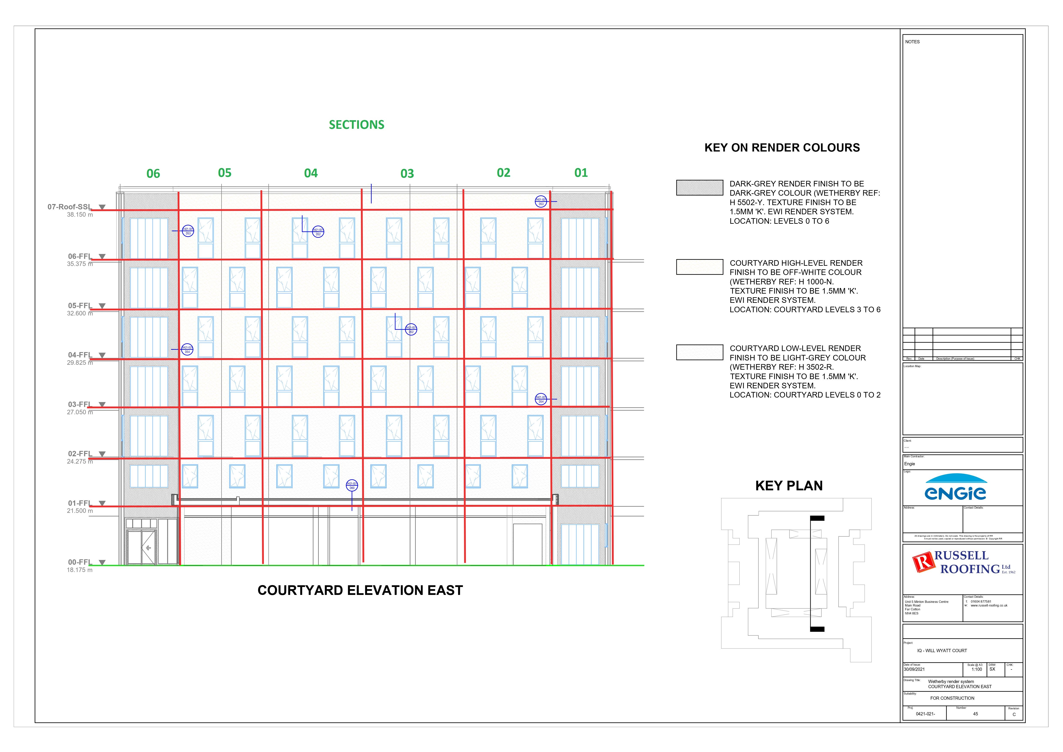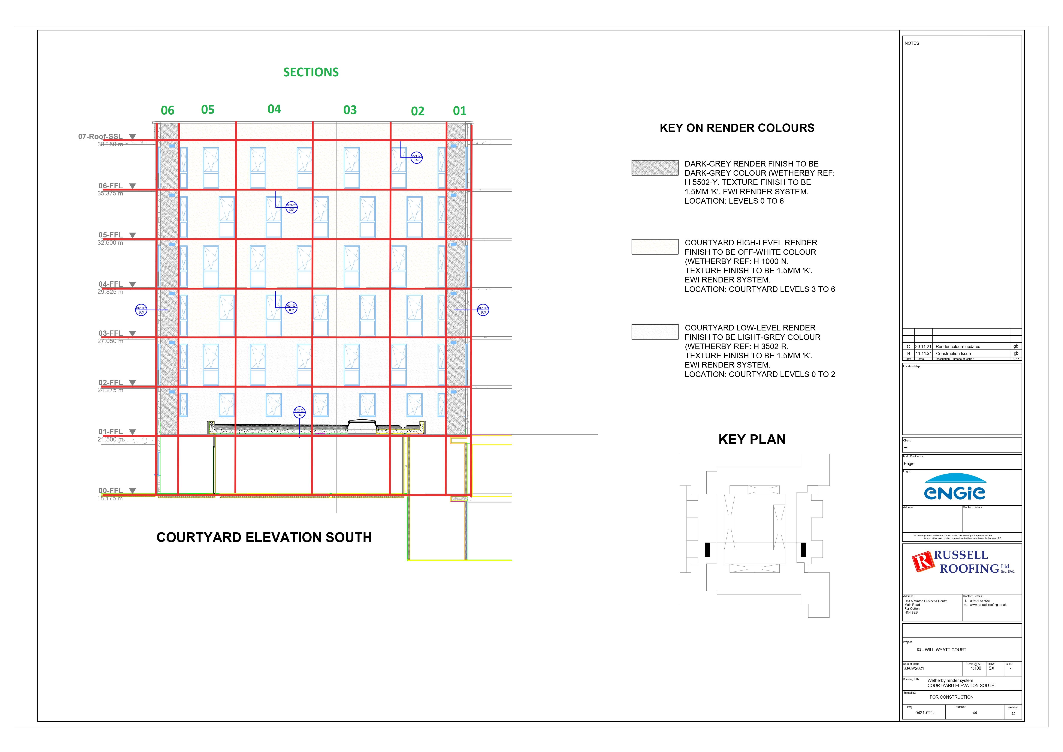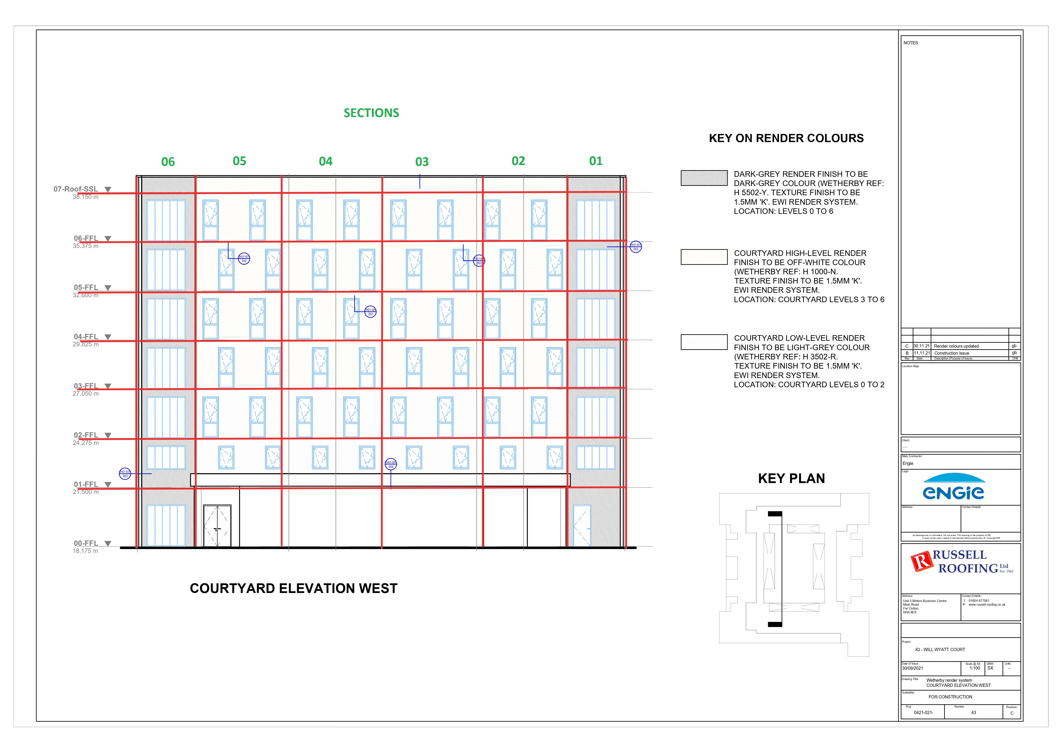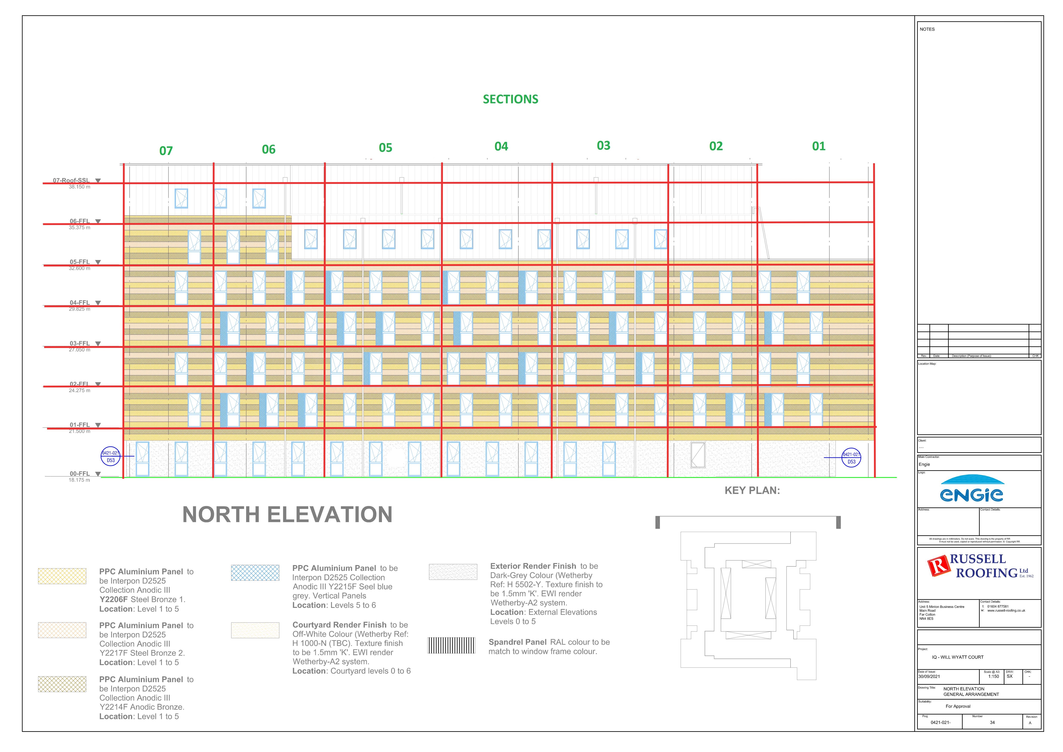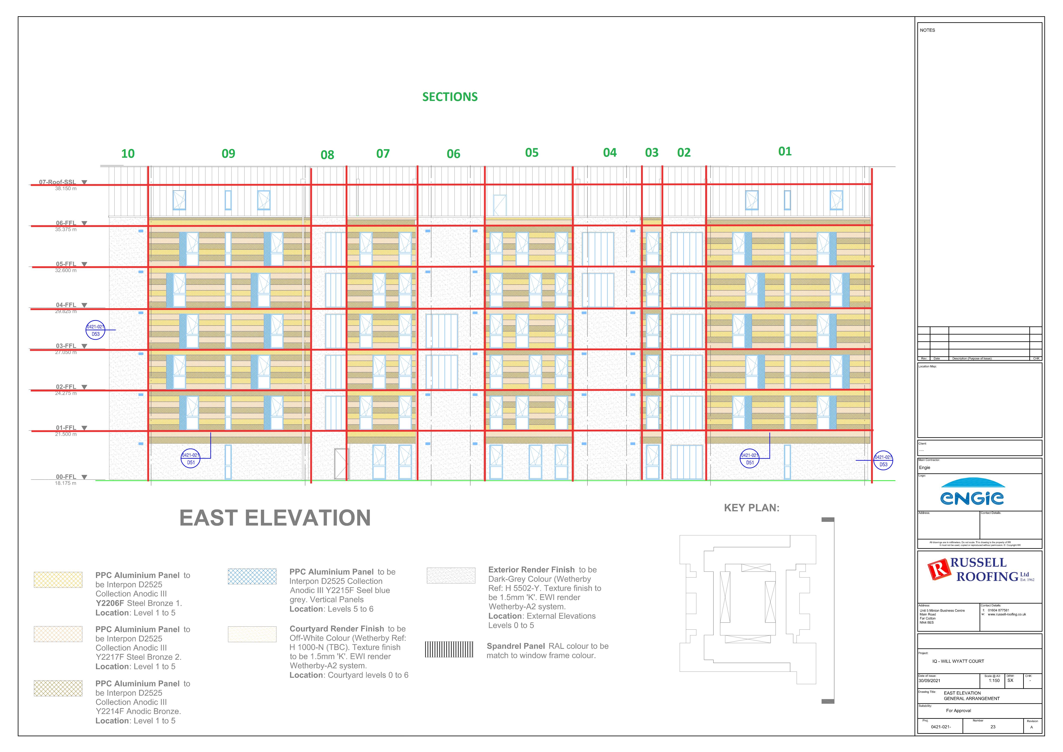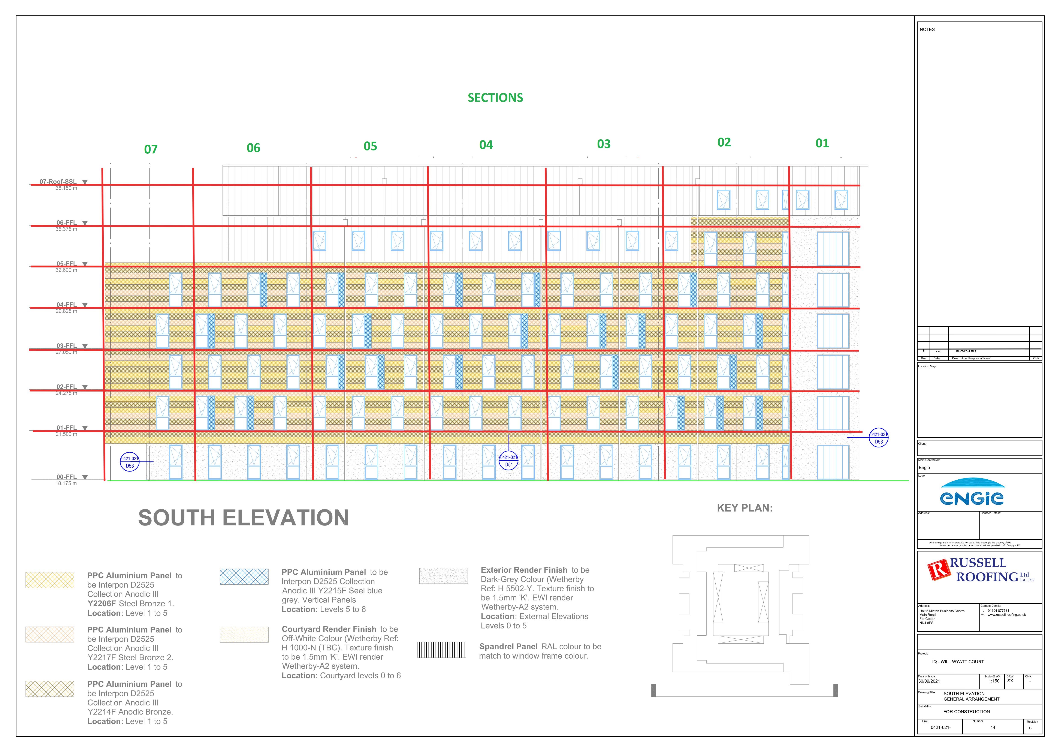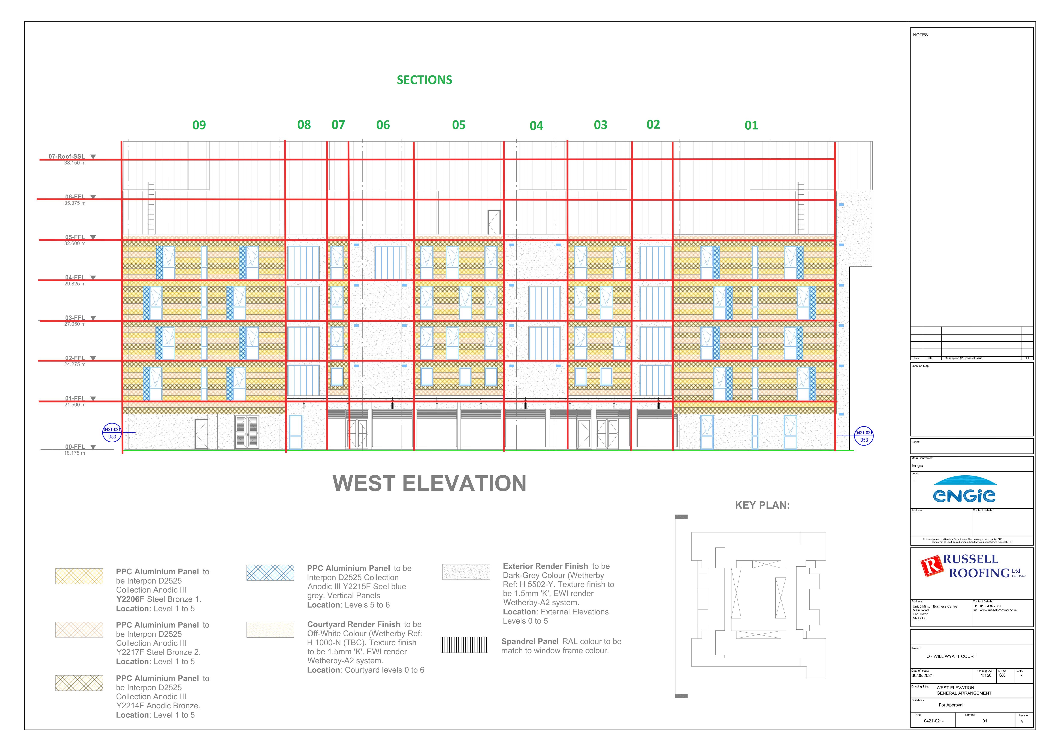Title Page
-
Site conducted
-
Quality Control Check Name
-
Conducted on
-
Account used
-
Scaffold Level
-
Elevation
-
-
-
-
-
-
-
-
-
Section(s)
Substrate (Render Areas)
-
Is concrete cleaned and free of foreign objects?
-
Please describe the nature of the issue
-
Please confirm the Section in which the issue is located (Refer to elevation plan on title page)
-
Has this now been rectified and reinspected?
-
Please describe what actions were carried out to rectify the issue
-
Is the concrete surface fully suitable for proceeding and free from any areas requiring repairs?
-
Please describe the nature of the issue
-
Please confirm the Section in which the issue is located (Refer to elevation plan on title page)
-
Has this now been rectified and reinspected?
-
Please describe what actions were carried out to rectify the issue
-
If required has the substrate been treated with Biocidal Wash
-
Please describe the nature of the issue
-
Please confirm the Section in which the issue is located (Refer to elevation plan on title page)
-
Has this now been rectified and reinspected?
-
Please describe what actions were carried out to rectify the issue
-
HOLD POINT - AFTER all of this element's works are fully complete and acceptable for this entire scaffold level / Elevation, take photos showing the element as a whole. Do not continue with works or this form until done.
Waterproofing / Sealing / EPDM / Wraptight (Render Areas)
-
Has the EPDM been installed correctly around window perimeters as per Illbrook recommendations?
-
Please describe the nature of the issue
-
Please confirm the Section in which the issue is located (Refer to elevation plan on title page)
-
Has this now been rectified and reinspected?
-
Please describe what actions were carried out to rectify the issue
-
HOLD POINT - AFTER all of this element's works are fully complete and acceptable for this entire scaffold level / Elevation, take photos showing the element as a whole. Do not continue with works or this form until done.
Beads / Trims / Cills
-
Are the beads correctly installed with fixings at / max. 300mm cts?
-
Please describe the nature of the issue
-
Please confirm the Section in which the issue is located (Refer to elevation plan on title page)
-
Has this now been rectified and reinspected?
-
Please describe what actions were carried out to rectify the issue
-
Is there adequate overhang to flashings & cills 40mm minimum?
-
Please describe the nature of the issue
-
Please confirm the Section in which the issue is located (Refer to elevation plan on title page)
-
Has this now been rectified and reinspected?
-
Please describe what actions were carried out to rectify the issue
-
HOLD POINT - AFTER all of this element's works are fully complete and acceptable for this entire scaffold level / Elevation, take photos showing the element as a whole. Do not continue with works or this form until done.
Insulation
-
Is the insulation adhesive fixed with minimum 40 percent coverage per board
-
Please describe the nature of the issue
-
Please confirm the Section in which the issue is located (Refer to elevation plan on title page)
-
Has this now been rectified and reinspected?
-
Please describe what actions were carried out to rectify the issue
-
Are the insulation boards correctly installed / staggered / joints filled:? please see RRL drawing 0421-021-50
-
Please describe the nature of the issue
-
Please confirm the Section in which the issue is located (Refer to elevation plan on title page)
-
Has this now been rectified and reinspected?
-
Please describe what actions were carried out to rectify the issue
-
Is the insulation correctly installed around windows with flag cut to each window corner ? reference RRL dwg 0421-021-50
-
Please describe the nature of the issue
-
Please confirm the Section in which the issue is located (Refer to elevation plan on title page)
-
Has this now been rectified and reinspected?
-
Please describe what actions were carried out to rectify the issue
-
Are the insulation mechanical fixings the correct type as per tech subs submitted? reference TS0421-021- 38
-
Please describe the nature of the issue
-
Please confirm the Section in which the issue is located (Refer to elevation plan on title page)
-
Has this now been rectified and reinspected?
-
Please describe what actions were carried out to rectify the issue
-
Are the Mechanical fixings the correct fixing pattern / no. per m² as per RRL drawing no - 0421-021-50
-
Please describe the nature of the issue
-
Please confirm the Section in which the issue is located (Refer to elevation plan on title page)
-
Has this now been rectified and reinspected?
-
Please describe what actions were carried out to rectify the issue
-
Is the Insulation fully fixed (eg. 300mm centres horizontal and on vertical corners) around openings?
-
Please describe the nature of the issue
-
Please confirm the Section in which the issue is located (Refer to elevation plan on title page)
-
Has this now been rectified and reinspected?
-
Please describe what actions were carried out to rectify the issue
-
HOLD POINT - AFTER all of this element's works are fully complete and acceptable for this entire scaffold level / Elevation, take photos showing the element as a whole. Do not continue with works or this form until done.
Scrim Coat
-
Is the Scrim Coat 1 (6mm) free of large lumps?
-
Please describe the nature of the issue
-
Please confirm the Section in which the issue is located (Refer to elevation plan on title page)
-
Has this now been rectified and reinspected?
-
Please describe what actions were carried out to rectify the issue
-
Have the mechanical fixings been installed 1 per m2 over first scrim coat? Note the washer must not penetrate mesh
-
Please describe the nature of the issue
-
Please confirm the Section in which the issue is located (Refer to elevation plan on title page)
-
Has this now been rectified and reinspected?
-
Please describe what actions were carried out to rectify the issue
-
Has mechanical Key been installed to 2nd scrim coat?
-
Please describe the nature of the issue
-
Please confirm the Section in which the issue is located (Refer to elevation plan on title page)
-
Has this now been rectified and reinspected?
-
Please describe what actions were carried out to rectify the issue
-
Is the Reinforcing Mesh installed correctly to manufacturers guidelines? reference TS0421-021-22
-
Please describe the nature of the issue
-
Please confirm the Section in which the issue is located (Refer to elevation plan on title page)
-
Has this now been rectified and reinspected?
-
Please describe what actions were carried out to rectify the issue
-
Are the reinforcing mesh laps installed with 70mm overlap and stress patches installed correctly to all openings?
-
Please describe the nature of the issue
-
Please confirm the Section in which the issue is located (Refer to elevation plan on title page)
-
Has this now been rectified and reinspected?
-
Please describe what actions were carried out to rectify the issue
-
Is the Scrim Coat 2 (3-4mm) smooth?
-
Please describe the nature of the issue
-
Please confirm the Section in which the issue is located (Refer to elevation plan on title page)
-
Has this now been rectified and reinspected?
-
Please describe what actions were carried out to rectify the issue
-
HOLD POINT - AFTER all of this element's works are fully complete and acceptable for this entire scaffold level / Elevation, take photos showing the element as a whole. Do not continue with works or this form until done.
Finish Coatings
-
Has correct primer been installed to manufactures recommendations, note product code to match top coat.
-
Please describe the nature of the issue
-
Please confirm the Section in which the issue is located (Refer to elevation plan on title page)
-
Has this now been rectified and reinspected?
-
Please describe what actions were carried out to rectify the issue
-
Has the finish coat been applied and installed correctly, smooth and level?
-
Please describe the nature of the issue
-
Please confirm the Section in which the issue is located (Refer to elevation plan on title page)
-
Has this now been rectified and reinspected?
-
Please describe what actions were carried out to rectify the issue
-
Has the correct fire rated sealant been applied to windows and exposed edges as per tech sub. TS-0421-021-56
-
Please describe the nature of the issue
-
Please confirm the Section in which the issue is located (Refer to elevation plan on title page)
-
Has this now been rectified and reinspected?
-
Please describe what actions were carried out to rectify the issue
-
HOLD POINT - AFTER all of this element's works are fully complete and acceptable for this entire scaffold level / Elevation, take photos showing the element as a whole. Do not continue with works or this form until done.
Completion
-
Are there any other notes relevant to this particular Elevation/Scaffold Level not covered by the previous questions?
-
Are there any other photos relevant to this particular Elevation/Scaffold Level not covered by the previous questions?
-
Sign below to confirm that questions above have been answered truthfully and with all relevant due diligence having been carried out. Please include the person's name.
-
Russell Roofing Signature
-
EQUANS Signature
