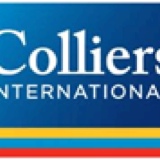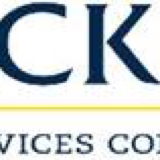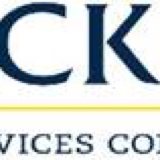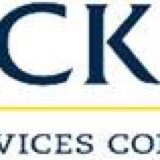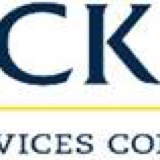Information
-
Document No.
-
Audit Title: 110 West Road Quarterly Inspection
-
Client / Site: MacKenzie - 110 West Road
-
Conducted on
-
Prepared by Ted Saunders, CFPS
-
Location: 110 West Road
-
Personnel
Building Information
-
Number of floors
-
Building A - 2 (Non-sprinkled)
Building B - 5 (Sprinkled) -
Occupied floors below grade level
-
0
-
Occupancy type
Emergency Procedures
-
Emergency plan up to date and on file.
-
Evacuation drill conducted within the past 12 months.
-
Emergency evacuation floor plans posted.
-
Building engineer trained in emergency procedures.
-
Building engineer trained in proper use of fire extinguishers.
Exit Components
-
Number of exits on level of exit discharge
-
Building A - 2
Building B - 3 -
Number of stairwells
-
Building A - 1
Building B - 3 -
Means of egress clear, unobstructed and unlocked
-
Fire doors, exit doors and related hardware in good condition and functioning properly
-
Exit signs are code compliant
-
Emergency lights function properly
-
Emergency light placement is code compliant
-
Required monthly and annual emergency light testing is conducted.
-
Stairwell floor designation signs installed per code
-
Stairwells are properly identified and clear of storage
-
Openings & penetrations in stairwells are properly sealed or protected
-
Luminous egress path markings are provided in stairwells in accordance with fire and building codes (High-rise Business and Hotel occupancies)
Fire Alarm
-
Control panel indicates system is powered and clear of trouble or supervisory signals
-
Annunciator panel is functional and accessible
-
Batteries appear to be in good condition
-
Pull station devices are visible and accessible
-
Audio/visual device placement appears adequate
-
Detection devices appear to be functional and unobstructed.
-
Date of last vendor test/maintenance
-
Vendor test/maintenance report reviewed
-
Deficiencies noted in vendor report
-
Yes
-
No
-
N/A
Automatic Extinguishing Systems
-
Building is protected by automatic extinguishing system
-
Yes - Building B and garage only.
-
Type of extinguishing system(s)
-
Wet- Building B
-
Dry - Garage
-
Type of sprinkler coverage
-
Full
-
Valves and gauges appear functional and in good condition
-
System pressures appear to be adequate
-
Sprinkler heads in good condition and properly placed
-
Minimum 18" clearance maintained below sprinkler deflector.
-
Spare sprinkler heads and wrench provided
-
Hydraulic design plate provided on main controls
-
Fire department connection is accessible, in good condition and properly marked
-
Date of last sprinkler system service
-
Vendor test/ maintenance report reviewed
-
Deficiencies noted in vendor report
-
Yes
-
No
-
N/A
-
Date of last 5 year internal inspection of piping by flushing (wet system)
-
Date of 5-year interior check valve inspection.
-
Date of annual dry pipe valve trip test.
-
Date of 3-year dry system full flow trip test.
-
Date of annual back-flow prevention test.
Standpipe System
-
Building is equipped with standpipe system
-
Yes
-
No
-
Type of system
-
Wet
-
Dry
-
Pipes, valves, and hose connections are in good condition
-
Caps are in place at each outlet
-
System pressures appear adequate and system appears to be operational
-
Date of last 5 year internal inspection by flushing (wet system)
Fire Pump
-
Building is not equipped with a fire pump.
-
-
Emergency Power Supply System
-
Building is equipped with emergency power supply system (EPSS)
-
Yes
-
Select level of EPSS
-
Level 1
-
Level 2
-
Battery system is well maintained
-
Location of fuel supply system
-
Interior
-
Exterior
-
Fuel supply system appears to be well maintained and free of leaks
-
Generator is exercised at least monthly under load conditions.
-
Date of last annual load bank test
-
Report indicates test was satisfactory.
-
Date of last maintenance service
-
-
Portable Fire Extinguishers
-
Extinguishers are properly mounted, fully charged, accessible, and undamaged.
-
Distribution is adequate with travel distances that are code compliant
-
Monthly inspections are recorded on tag
-
Date of last service
Elevators
-
Number of elevators: 2
-
Emergency elevator operations (Fire Fighter service)
-
Phase I
-
Phase II
-
Fire department control keys available
-
Fire fighter service is tested monthly.
-
Emergency phones working properly
-
State certification up to date
General Fire Safety
-
Fire walls and smoke barriers are code compliant with openings and penetrations properly sealed.
-
All areas are clear of excessive combustible storage
-
Flammable/combustible liquids are properly stored
-
Minimum 36 inch clearance maintained around heat-producing appliances
-
Electrical appliances properly used and maintained
-
"No smoking" regulations enforced
-
Mechanical & electrical rooms and other areas are code compliant
-
Additional notes
-
Theodore G. Saunders, CFPS






