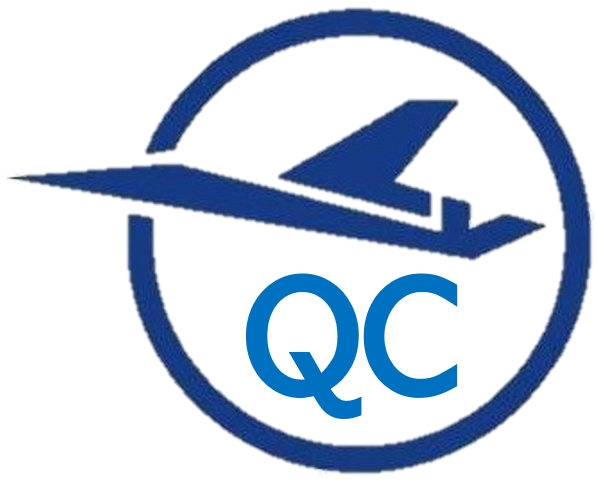Title Page
-
Document Number
-
Materials Number
-
Materials Name
-
Conducted on
-
Prepared by
-
Level (xx)
-
Location
-
Document Number (xxx)
-
Location:
E1 - Elevation 1; E2 - Elevation 2 ……
H1 - Hoist 1; H2 - Hoist 2 ……
S1 - Shear Wall / Stair 01; S2 - Shear Wall / Stair 02 ……
B1 - Balcony 1; B2 - Balcony 2 ......
P1- Plot 1; P2 - Plot 2 ……
Signatures
-
Installation Company
-
Name
-
Signature
-
Lingyun Representative
-
Name
-
Signature
-
OSHEA Representative *optional
-
Name
-
Signature
Control & Check
-
Concrete slabs within acceptable tolerance?
-
Cast-in inserts/embeds within acceptable tolerance?
-
Cast-in inserts/embeds remedial acceptable and within tolerance?<br>
-
Inspection find area acceptable to commence the works?
-
Check bolts thread inside the concrete, minimum of 35 mm
-
Spring washers not damaged and in the centre?
-
Check if brackets are installed as per drawing.Correct bolts and washers, line&level within acceptable tolerance, spring washers/thread lock(when applicable) and use of correct shims.
-
Are brackets free of any damage, bent ,welds ,coating or other<br>issues? If NO provide details.
-
Bolts to be checked with torque set 189 Nm & Sprayed.
-
Photo record made. Photos have to be attached to this completed form.
-
Additional document is required: Floor plan marking the brackets















