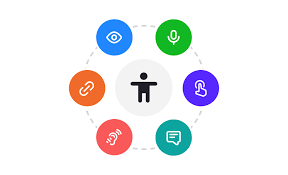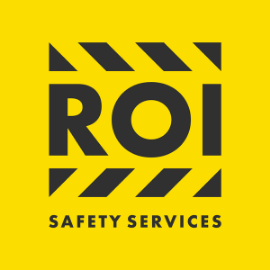Title Page
-
Site conducted
-
Conducted on
-
Prepared by
-
Location
Conference/Training Rooms
-
Does the room have a manual lighting control?
-
Is the desk/table at an accessible height? (no more than 34 inches and no less than 28 inches above the floor)
-
Is there seating in the room?
-
Is there an automatic door feature?
Elevators
-
Are there directional indicators? (Up/Down Arrows)
-
Is there voice prompts?
-
Are there floor designations on the frame of the doors?
-
Braille?
-
Entrances
-
Is there an accessible door to enter the floor/building?
-
Is it automatic?
-
If stairs are present is there a ramp or lift available?
-
Hearing induction loop installed?
Common Areas
-
Water fountain at an accessible height? (max 36", min 30")
-
Manifestations on clear glass?
-
First Aid & AED's locations clearly identified?
Pantry
-
Are snacks accessible?
-
Are forks/knives/spoons accessible?
-
Are machines and dispensers accesible?
Restrooms
-
Is there 1 accessible stall within the restroom?
-
Automatic door provided?
-
Are dryers or towels at accessible reaching height? (48")
Wellness Rooms
-
Manual lighting controls?
-
Duress pull cord or initiating signal device for emergencies?
-
Does the door lock signal "Occupied" "Unoccupied"?
Signage
-
Wayfinding signal clear and legible?
-
Public Assembly Areas
-
Audio Induction Loop installed?
-
Is the signage clearly marked?
-
If a stage is present, is a ramp or lift available?
-









