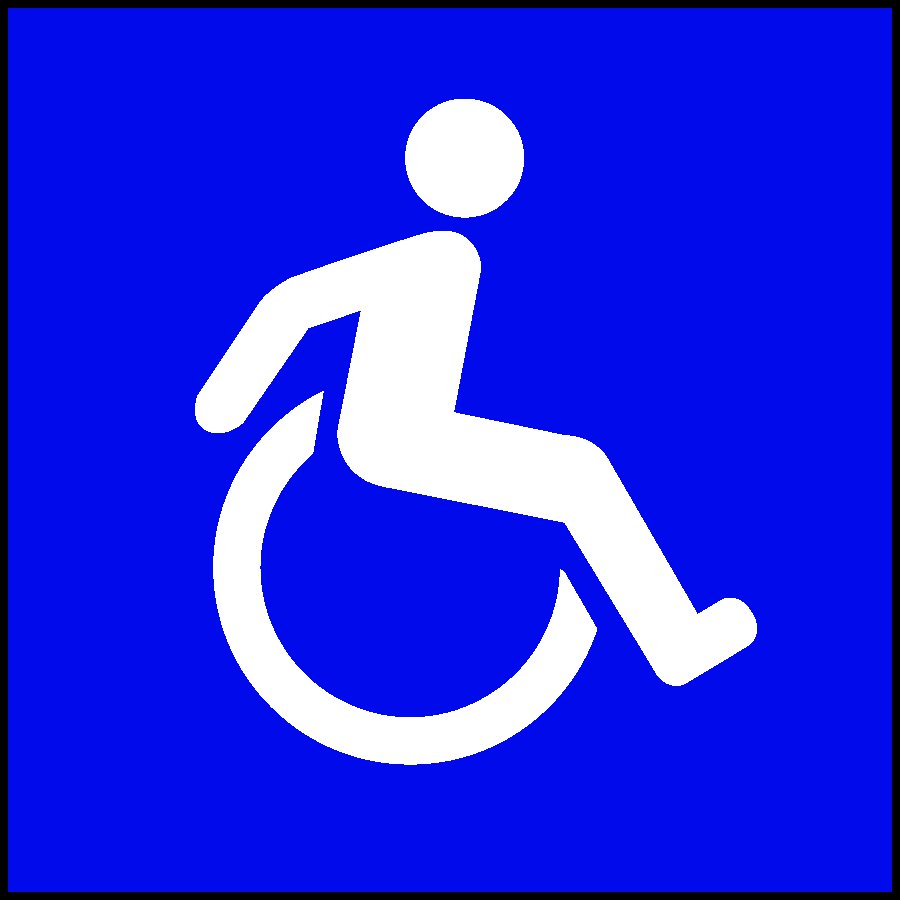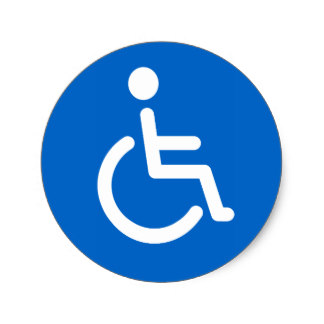Title Page
-
Conducted on
-
Prepared by
-
Location
-
Observations
- Parking Lots
-
Location
Parking Spaces
-
Location
-
Are there accessible parking spaces available? [208.2, 208.4]]
-
Standard spaces
-
Van accessible spaces
-
Are car parking spaces at least 96" wide [502.2]
-
Are van parking spaces at least 132" wide or at least 96" wide if the access aisle is at least 96" wide [502.2]
-
Are bollards or wheel stops provided if the vehicle overhang encroaches on the minimum required circulation route for all parking spaces [502.7]
-
Does the parking space have a vertical clearance of at least 98" [502.5]
-
Are there an adequate number of van accessible parking spaces? (6 accessible:1 van) [208.2]
-
Number of spaces
-
Are accessible parking spaces located in the shortest accessible pedestrian route and dispersed at all accessible entries [208.3.1, 206.4.2]
-
Are no curb ramps or the flared sides of curb ramps located within the vehicular traffic lanes, parking spaces or parking access aisles? [406.5]
Parking Space Access Aisles
-
Location
-
Is the access aisle marked to discourage parking in them [502.3.3]
-
Does the access aisle connect an accessible route [502.3]
-
Is the access aisle at least 60" wide [502.3.1]
-
If the access aisle services a van parking stall that is 96" wide, is the access aisle at least 96" wide [502.2]
-
Does the access aisle extend the full length of the parking space they serve [502.3.2]
-
if the parking space is angled, is the access aisle on the passenger side of the van parking space [502.3.4]
-
is the access aisle surface stable, firm and slip resistant [302, 502.4]
-
Is the slope of the access aisle no steeper than 2% in any direction [502.4]
-
is the level of the access aisle the same as the parking space they serve[502.4, 302]
-
does the access aisle have a vertical clearance of at least 98" [502.5]
-
Observations
Signage
-
Location
-
Are accessible parking spaces marked with the International Symbol of Accessibility [502.6, 703.7.2.1]
-
Are signs mounted no less than 60" above ground surface measured to the bottom of the sign [502.6]
-
Observations
Passenger Loading Zones
-
Location
-
Is the loading zone at least 96" wide and 20' long [503.2]
-
is the loading zone sloped no steeper than 2% in all directions [503.4, 302]
-
does the vehicle pull-up zone and the access aisle serving it have a vertical clearance of at least 114" [503.5]
-
is the loading zone and access aisle surface stable, firm and slip resistant [503.4, 302]
-
Is there an access aisle located at the loading zone [503.3]
-
Is the access aisle adjacent to the vehicle pull-up space [503.3]
-
does the access aisle adjoin the accessible route [503.3]
-
does the access aisle extend the full length of the vehicle pull-up space they serve [503.3.2]
-
Is the access aisle marked to discourage parking in them [503.3.3]
-
is the access aisle at the same level as the vehicle pull-up space [503.4, 302]
-
is the access aisle sloped no steeper than 2% in all directions [503.4, 302]
-
Observations
Accessible Route of Travel
-
Route
-
Does the accessible route have a running slope no greater than 5% and cross slope of no greater than 2%? [403.3]
-
are grates and openings along the route no greater than 1/2" wide and perpendicular to the route of travel? [302.3]
-
if the route is greater than 200' and less than 60" wide, is there a passing space no less than 60"x60"? [403.5.3]
-
Is there a route of travel that does not require the use of stairs? [206.2.1]
-
Is the route of travel stable, firm, and slip resistant? [302.1]
-
Is the route at least 36" wide? [403.5.1]
-
Width:
-
Can all objects protruding into the circulation paths be detected by a person with a visual disability using a cane? [307.2, 307.3]
-
Observations
Curb Ramps
-
Location
-
Is the curb ramp at least 36" wide [406.1, 405.5]
-
Does the curb ramp have a running slope of 8.33% or less [406.1, 405.2]
-
Does the curb ramp have a cross slope of 2% or less [406.1, 405.3]
-
Does the curb ramp have a gutter slope of 5% or less [406.2]
-
Are transitions on and off the curb ramp flush and free of abrupt level changes [405.7.1]
-
Is the curb ramp free from blockage by legally parked cars [406.5]
-
Does the curb ramp have detectable warnings (2010 ADA standards do not require detectible warnings on curb ramps. However, the Access Board is developing new guidelines that will address access to public rights-of-way, including detectible warnings at curb ramps.)
-
Does the detectable warning surface contrast visually with adjacent walking surfaces either light on dark or dark on light
-
Does the detectable warning extend either the full depth of the curb ramp or at least 24" measured from the back of the curb on the ramp surface
-
Does the detectable warning consist of a surface of truncated domes
-
Does the dome base measure .9" minimum / 1.4" maximum with a top diameter between 50% minimum and 65% maximum of the base diameter with a height of .2"
-
Do the domes have a center to center spacing between 1.6" and 2.4" with a base to base spacing of .65" minimum
-
If the curb ramp is built up to the curb, is it at least 36" wide, with a top landing at least 36" deep and outside the path of anywhere cars are allowed to drive [405.5, 406.4, 406.5]
-
If curb ramp is corner type, is the bottom of the landing at least 48" long and contained in the crosswalk [406.6]
-
Is the ramp of the curb ramp contained in markings [406.6]
-
If the curb ramp has flared sides, is there a segment of curb that extends at least 24" long on each side of the curb ramp and within the marked crossing [406.6]
-
Observations
Islands
-
Location
-
is the island raised
-
are there curb ramps at both sides of the island [406.7]
-
are the curb ramps at least 36" wide [406.1, 405.5]
-
is the running slope of the ramp no greater than 8.33% [406.1,405.2]
-
is the cross slope of the ramp no greater than 2% [406.1, 405.3]
-
is there a level landing at least 48" x 36" at the top of the curb ramp with the 48" oriented in the direction of the running slope of the curb ramp it serves [406.7]
Entrance
-
Location
-
Do all inaccessible entrances have signs indicating the location of the nearest accessible entrance? [216.6]
-
If there are stairs at the main entrance, is there also a ramp or lift, or is there an alternative accessible entrance? [206.2.1]
-
Does the entrance door have at least 32 inches clear opening (for a double door, at least one 32-inch leaf)? [404.2.3]
-
Is there at least 18 inches of clear wall space on the pull side of the door, next to the handles? [404.2.4]
-
if there are two doors in a series, is the distance between the doors at least 48" and 48" clear when door swings into space? [404.2.6]
-
Is the threshold edge 1/4-inch high or less, or if beveled edge, no more than 3/4-inch high? [404.2.5, 303.2]
-
If provided, are carpeting or mats a maximum of 1/2-inch high? [302.2]
-
Are edges securely installed to minimize tripping hazards? [302.2]
-
Is the door handle no lower than 34" and no higher than 48 inches and operable with a closed fist? [404.2.7]
-
Does the door have an automatic opener?
-
Are the controls operational?
-
Does the door control have a level 30"x48" clear floor space outside of the door swing? [404.3.5, 305.3]
-
Is the door closing speed at least 5 seconds? [404.2.8, ANSI/BHMA A156.10, ANSI/BHMA A156.19]
-
Are the door controls mounted between 34" minimum and 48" maximum above finish floor? [404.2.7]
-
Is the control mounted between 1 and 5 feet from the center of the door? [404.2.8, ANSI/BHMA A156.10, ANSI/BHMA A156.19]
-
If the control is mounted greater than 7 feet from the center of the door, is there an additional door closing speed time delay of 2 seconds for each additional foot? [404.2.8, ANSI/BHMA A156.10, ANSI/BHMA A156.19]
Ramps
-
Location
-
Is the slope of the ramp no greater than 8.33% [405.2]
-
Is the cross slope of the ramp no greater than 2% [405.3]
-
Do all ramps longer than 6 feet have hand railings on both sides? [405.8]
-
Is the width between railings or curbs at least 36"? [405.5]
-
Is the ramp surface stable, firm and slip resistant? [405.4]
-
Does the ramp rise no more than 30 inches between landings? [405.6]
-
does the surface of the ramp extend at least 12" beyond the inside face of the handrail or have a curb or barrier that prevents the passage of a 4" diameter sphere? [405.9.1, 405.9.2]
-
Are hand railings sturdy and between 34 and 38 inches high? [505.4]
-
does the handrail extend 12" beyond the top and bottom of ramp and return to a wall, guard or landing surface? [505.10.1]
-
if noncircular, perimeter no less than 4" or greater than 6 1/4" and cross section no greater than 2 1/4" [505.7.2]
-
if circular, is it no less than 1 1/4" or greater than 2" in diameter [505.7.1]
-
is gripping surface continuous and unobstructed? if obstructed, then no more than 20% [505.3, 505.6]
-
Observations
Accessible Public Entries
-
Are at least 60% of the total number of public entries accessible? [206.4.1]
-
number of entries vs accessible entries











