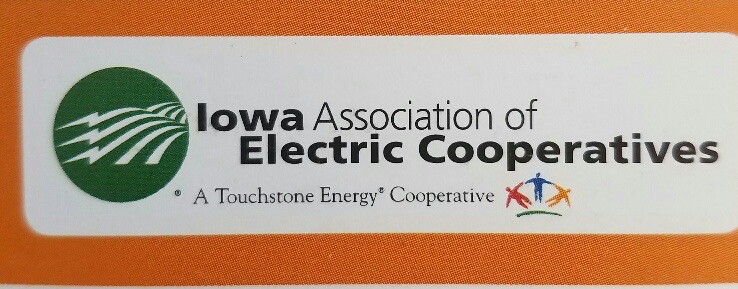Title Page
-
Conducted on
-
Prepared by
-
Signature
-
Location
-
Date and Time
Office General Inspection
Design & layout of pedestrian walkways & pavements (Basement Parking)
-
Are drivers, visitors, and delivery drivers adequately informed of site rules, using appropriate safety signage?
-
Are adequate pedestrian crossing points provided, suitably marked, and effectively used?
-
Are pedestrian walkways adequately maintained and free from trip / slip hazards?
-
Where necessary, are barriers and/or railings provided at appropriate locations to prevent pedestrians unexpectedly walking into the path of vehicles? (e.g. gateways, entrances and corners, etc)
-
Can pedestrians see approaching traffic clearly at all crossing points?
-
Is there suitable & sufficient areas provided for disabled person to park & safely access buildings?
-
Is there sufficient lighting to the area?
-
Have speed limits been applied to the roadways, and is appropriate signage displayed?
Office Environments: Temperature, Ventilation, Lighting, D.S.E, E.D.I
-
Is the workplace at a comfortable temperature?
-
Is there a fresh air conditioning system in place?
-
Is there sufficient lighting in place?
-
Is there a facility to minimise glare from sunlight?
-
Are the chairs being used suitable and correct height (knees at right angles, feet flat)
-
Are monitors set at the correct height (eyes in line with top of the screen)
-
Are monitors set at the correct distance (arm’s length away when seated)
-
Is the mouse located beside the keyboard (allows relaxed arms and wrists)
-
Is the keyboard located near edge of desk (allows relaxed arms)
-
Have all staff / visitors with disabilities been considered when using the building?
-
Have all disabilities been considered on each floor in relation to facilities?
Housekeeping & Waste Materials
-
Is the area free from slips and trips
-
Is the workplace clean & tidy?
-
Are desks clean & tidy?
-
Is the area around desks free of coats, bags, etc?
-
Are all chemicals used / stored correctly
-
Are first aid kits kept fully stocked
-
Is there suitable storage provided for waste materials
-
Is there suitable storage provided for confidential materials
Fire Safety & Emergency Exits
-
Are all fire escapes clearly marked
-
Are all fire escapes free from blockages or obstacles?
-
Is all emergency equipment regularly serviced and maintained? (Fire extinguishers, Evac chairs, e.t.c)
-
Are fire drills regularly carried out, including any PEEP evacuations?
-
Is all electrical equipment regularly PAT tested
-
Are there fire extinguishers placed within high-risk areas
Management arrangements
-
Are responsible persons clearly identified for raising concerns?
-
Is the HASWA poster available for all to read?
-
Is the’ Employers’ Liability insurance certificate’ available for all to read / access
-
Are there sufficient first aiders and are they displayed on company noticeboards
-
Are mental health first aiders known and are they displayed on company noticeboards
-
Are there sufficient fire wardens and are they displayed on company noticeboards
-
Is there a facility to report ‘close calls’ and ‘accidents / incidents’
-
Are significant hazards risk assessed?
-
Are any chemicals used / stored COSHH assessed?













