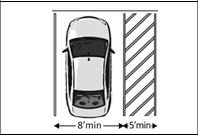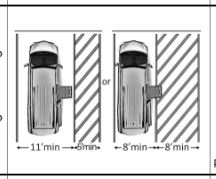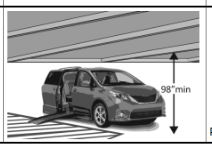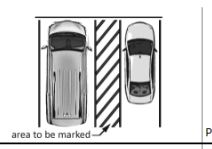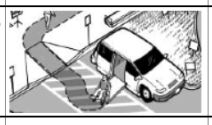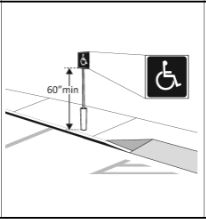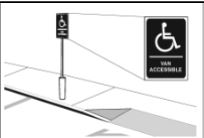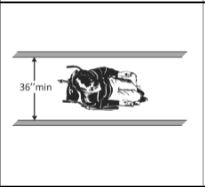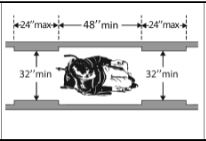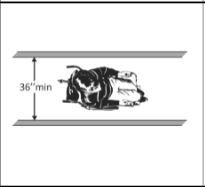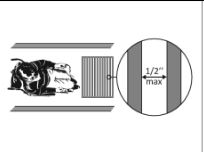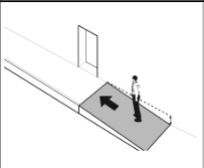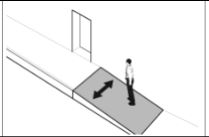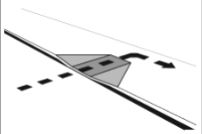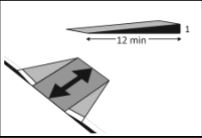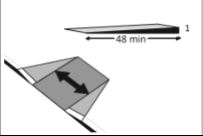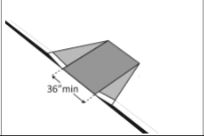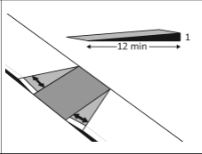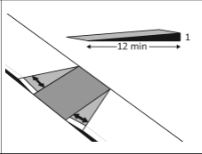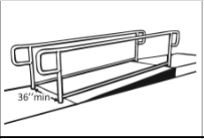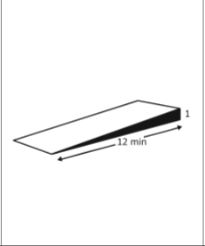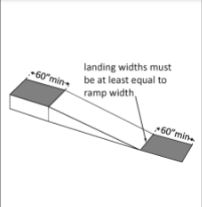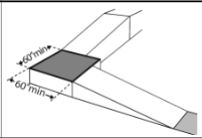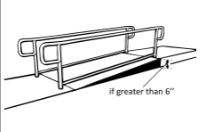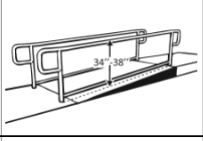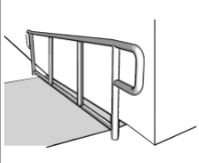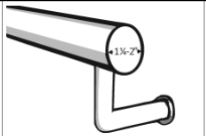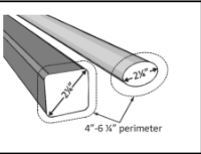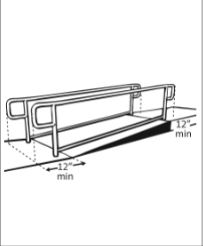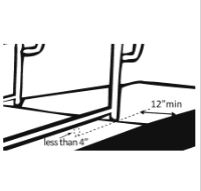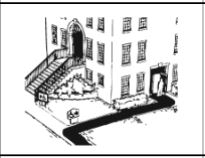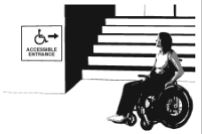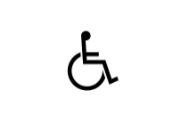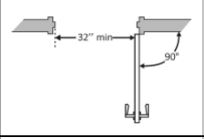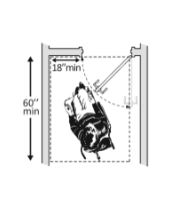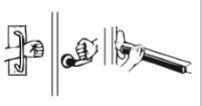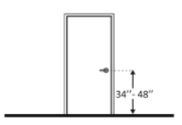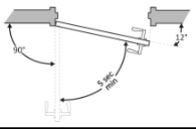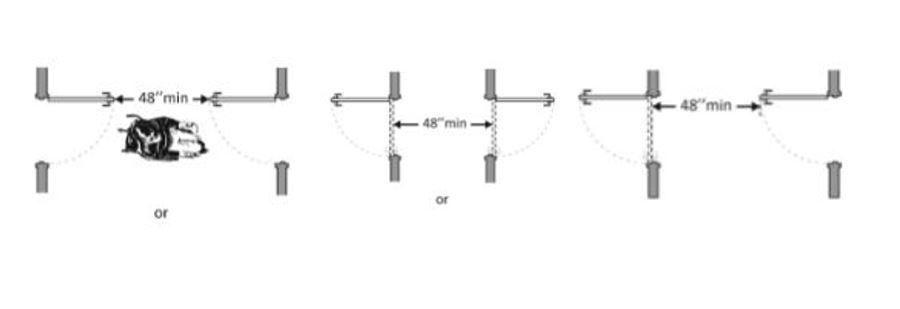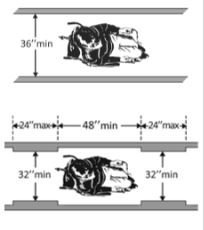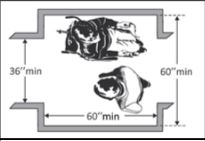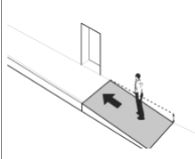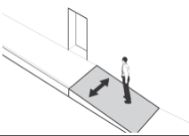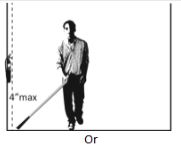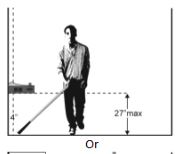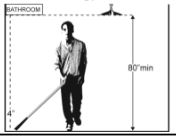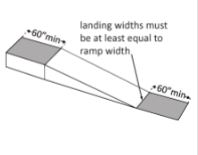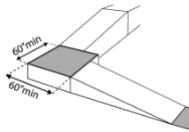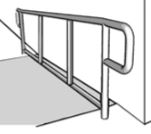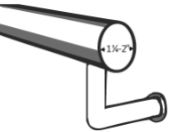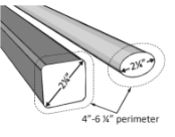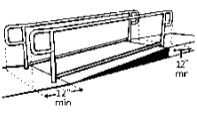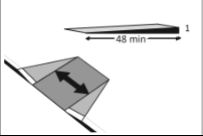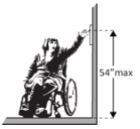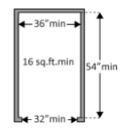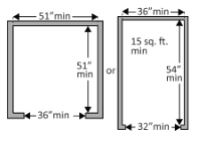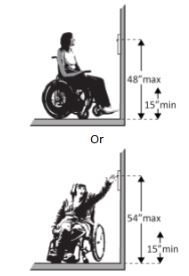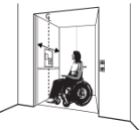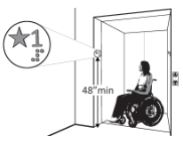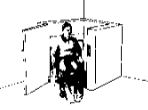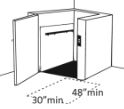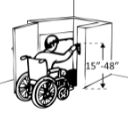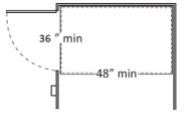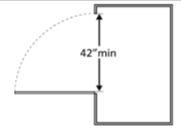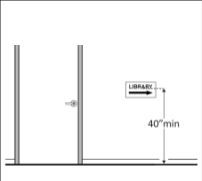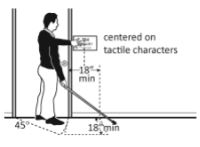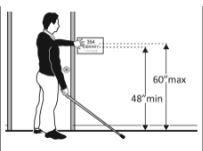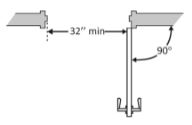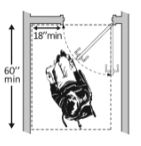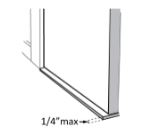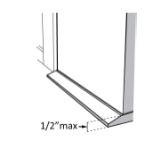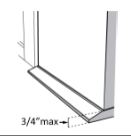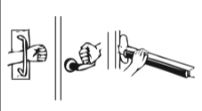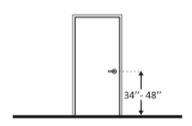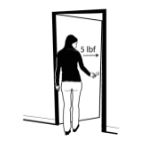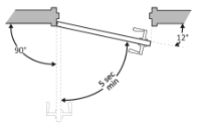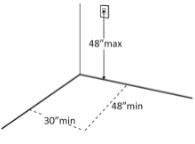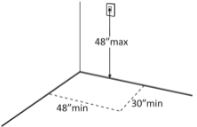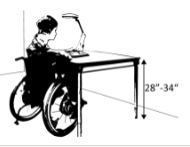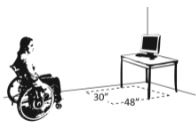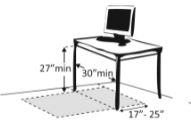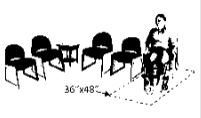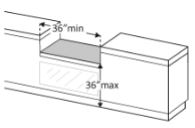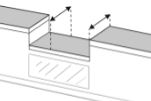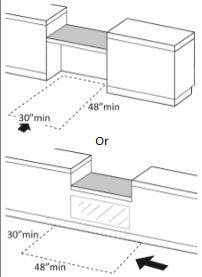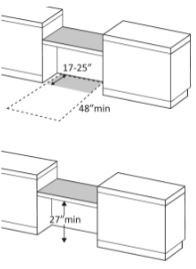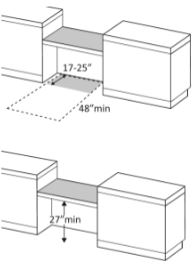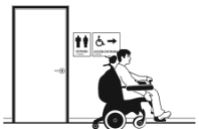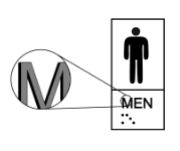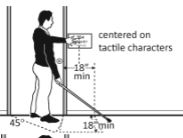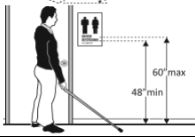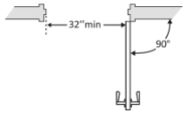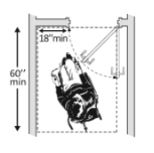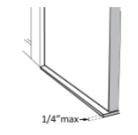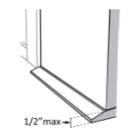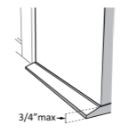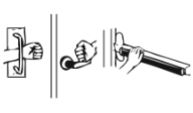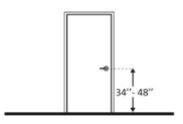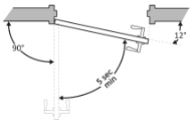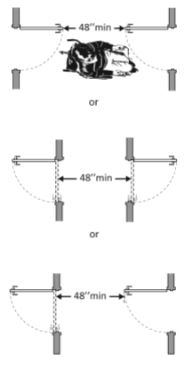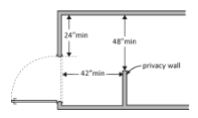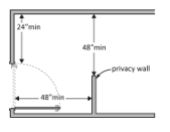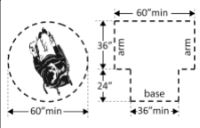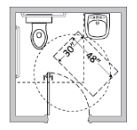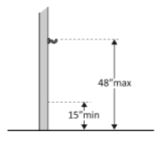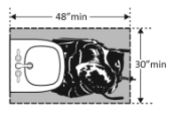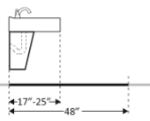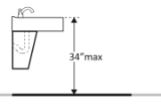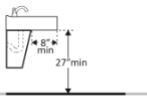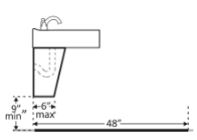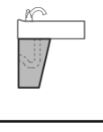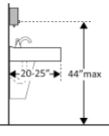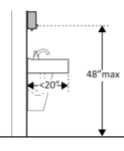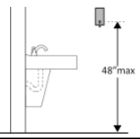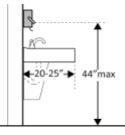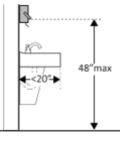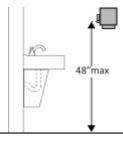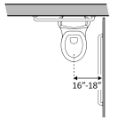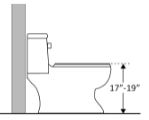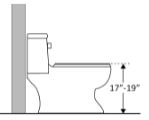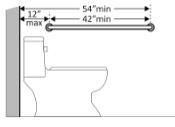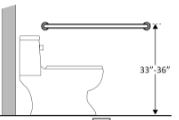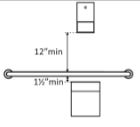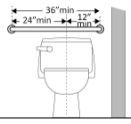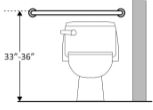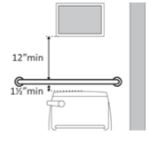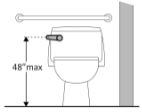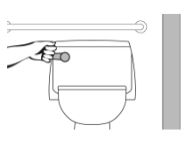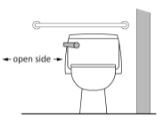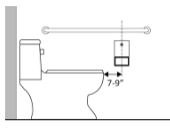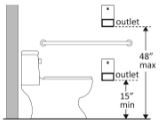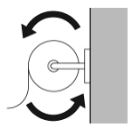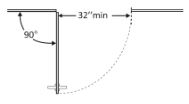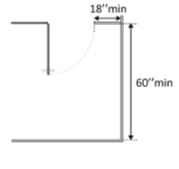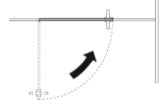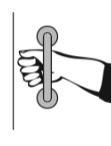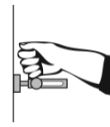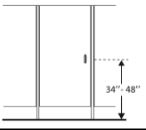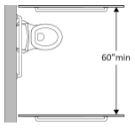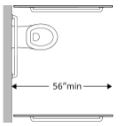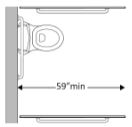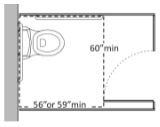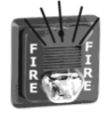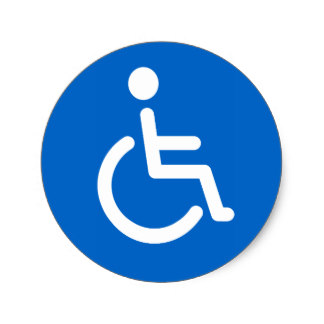Information
-
ADA
-
Site
-
Location
-
Conducted on
-
Surveyor
-
Surveyor
Priority 1: Accessible Approach / Entrance
Priority 1: Accessible Approach/Entrance
-
1.1) Is at least one route of travel from site arrival points safe and accessible to everyone, including people with disabilities and does not require steps.
-
Location of route
-
Location of 2nd entrance route (if applicable)
-
Wheelchair accessible?
-
Location of 3rd entrance route (if applicable)
-
Wheelchair accessible?
Parking and Drop-off Areas
-
[1.2]
ADAAG requirements for appropriate number of accessible spaces to designate for new construction and alterations, for lots up to 100 spaces:
Total spaces / Accessible
1 to 25 / 1 space
26 to 50 / 2 spaces
51 to 75 / 3 spaces
76 to 100 / 4 spaces -
1.2) Are an adequate number of accessible parking spaces available (8 ft wide for car plus 5-foot access aisle)?
-
Total # of spaces
-
Total #
-
Accessible #
-
1.3) Of the accessible spaces, is at least 1 a van accessible space?
-
*For every 6 or fraction of 6 parking spaces required by the table above, at least 1 should be van accessible.
-
[1.4]
-
1.4) Are accessible spaces at least 2438.4mm (8 feet) wide with an access aisle at least 1524mm (5 feet) wide?
-
Measurement:
-
[1.5]
-
1.5) Is the van accessible space at least 11 feet wide with an access aisle at least 5 feet wide?
-
Is it at least 8 feet wide with an access aisle at least 8 feet wide?
-
[1.6]
-
1.6) Is at least 98 in. of vertical clearance provided for the van accessible space?
-
Measurement:
-
[1.7]
-
1.7) Are the access aisles marked so as to discourage parking in them? <br> Note: The marking method and color may be addressed by state/local requirements.
-
1.8) Is the slope of the accessible parking spaces and access aisles no steeper than 1:48 in all directions?
-
Measurement:
-
[1.9]
-
1.9) Do the access aisles adjoin an accessible route?
-
[1.10]
-
1.10) Are accessible spaces identified with a sign that includes the International Symbol of Accessibility? <br> Note: The International Symbol of Accessibility is not required on the ground.
-
Is the bottom of the sign at least 60 inches above the ground?
-
Measurement:
-
[1.11]
-
1.11) Are there signs reading “van accessible” at van accessible spaces?
-
1.12) Of the total parking spaces, are the accessible spaces located on the closest accessible route to the accessible <br> entrance(s)? <br> Note: If parking serves multiple entrances, accessible parking should be dispersed.
Exterior Accessible Routes
-
1.13) Is the route stable, firm and slip-resistant?
-
[1.14]
-
1.14) Is the route at least 36 inches wide? <br> Note: The accessible route can narrow to 32 inches min. for a max. of 24 inches. These narrower portions of the route must be at least 48 inches from each other.
-
Measurement:
-
[1.14b]
-
[1.15]
-
1.15) If the route is greater than 200 feet in length and less than 60 inches wide, is there a passing space no less than <br> 60 x 60 inches?
-
Measurement:
-
[1.16]
-
1.16) If there are grates or openings on the route, are the openings no larger than ½ inches?
-
Measurement:
-
Is the long dimension perpendicular to the dominant direction of travel?
-
[1.17]
-
1.17) Is the running slope no steeper than 1:20, i.e., for every inch of height change there are at least 20 inches of route run? <br> <br> Note: If the running slope is steeper than 1:20, treat as a ramp and add features such as edge protection and <br> handrails.
-
Measurement:
-
[1.18]
-
1.18) Is the cross slope no steeper than 1:48?
-
Measurement:
-
[1.19]
-
1.19) If the accessible route crosses a curb, is there a curb ramp?
-
[1.20]
-
1.20) Is the running slope of the curb ramp no steeper than 1:12, i.e. for every inch of height change there are at least <br> 12 inches of curb ramp run?
-
Measurement:
-
[1.21]
-
1.21) Is the cross slope of the curb ramp, excluding flares, no steeper than 1:48?
-
Measurement:
-
[1.22]
-
1.22) Is the curb ramp, excluding flares, at least 36 inches wide?
-
Measurement:
-
[1.23]
-
1.23) At the top of the curb ramp is there a level landing (slope no steeper than 1:48 in all directions) that is at least 36 inches long and at least as wide as the curb ramp?
-
Measurement
-
If there are curb ramp flares, are the slopes of the flares no steeper than 1:10, i.e. for every inch of height change there are at least 10 inches of flare run?
-
Measurement:
-
[1.24]
-
1.24) If the landing at the top is less than 36 inches long, are there curb ramp flares?
-
Are the slopes of the flares no greater than 1:12, i.e. for every inch of height change there are at least 12 inches of flare run?
-
Measurement:
-
[1.25]
-
1.25) If there is a ramp is it at least 36 inches wide? <br> Note: If there are handrails, measure between the handrails.
-
Measurement:
-
1.26) Is the surface stable, firm and slip resistant?
-
[1.27]
-
1.27) For each section of the ramp, is the running slope no greater than 1:12, i.e. for every inch of height change there are at least 12 inches of ramp run? <br> <br> Note: Rises no greater than 3 inches with a slope no steeper than 1:8 and rises no greater than 6 inches with a <br> slope no steeper than 1:10 are permitted when such slopes are necessary due to space limitations.
-
Measurement:
-
[1.28]
-
1.28) Is there a level landing that is at least 60 inches long and at least as wide as the ramp: <br> At the top of the ramp?
-
Measurement:
-
At the bottom of the ramp?
-
Measurement:
-
[1.29]
-
1.29) Is there a level landing where the ramp changes direction that is at least 60 x 60 inches?
-
Measurement:
-
[1.30]
-
1.30) If the ramp has a rise higher than 6 inches, are there handrails on both sides? <br> <br> Note: Curb ramps are not required to have handrails.
-
Measurement:
-
[1.31]
-
1.31) Is the top of the handrail gripping surface no less than 34 inches and no greater than 38 inches above the ramp surface?
-
Measurement:
-
[1.32]
-
1.32) Is the handrail gripping surface continuous and not obstructed along the top or sides?
-
If there are obstructions, is the bottom of the gripping surface obstructed no greater than 20%?
-
Measurement:
-
[1.33]
-
1.33) If the handrail gripping surface is circular, is it no less than 1 ¼ inches and no greater than 2 inches in diameter?
-
Measurement:
-
[1.34]
-
1.34) If the handrail gripping surface is non-circular: <br> Is the perimeter no less than 4 inches and no greater than 6¼ inches?
-
Is the cross section no greater than 2¼ inches?
-
Measurement:
-
[1.35]
-
1.35) Does the handrail extend at least 12 inches horizontally beyond the top and bottom of the ramp? <br> <br> Note: If a 12 inch extension would be a hazard (in circulation path) it is not required.
-
Measurement:
-
Does the handrail return to a wall, guard, or landing surface?
-
[1.36]
-
1.36) To prevent wheelchair casters and crutch tips from falling off, does the surface of the ramp extend at least 12 inches beyond the inside face of the handrail?
-
Measurement:
-
Or is there a curb or barrier that prevents the passage of a 4-inch diameter sphere?
-
Measurement:
Entrances
-
1.37) Is the main entrance accessible?
-
[1.38]
-
1.38) If the main entrance is not accessible, is there an alternative accessible entrance?
-
Can the alternative accessible entrance be used independently and during the same hours as the main entrance?
-
[1.39]
-
1.39: Do all inaccessible entrances have signs indicating the location of the nearest accessible entrance?
-
[1.40]
-
1.40) If not all entrances are accessible, is there a sign at the accessible entrance with the International Symbol of Accessibility
-
[1.41]
-
1.41) Is the clear opening width of the accessible entrance door at least 32 inches, between the face of the door and the stop, when the door is open 90 degrees?
-
Measurement:
-
[1.42]
-
1.42) If there is a front approach to the pull side of the door, is there at least 18 inches of maneuvering clearance beyond the latch side plus at least 60 inches clear depth? <br> <br> Note: See 2010 Standards 404.2.4 for maneuvering clearance requirements on the push side of the door and side approaches to the pull side of the door
-
Measurement:
-
On both sides of the door, is the ground or floor surface of the maneuvering clearance level (no steeper than 1:48)?
-
Measurement:
-
[1.43]
-
1.43) If the threshold is vertical is it no more than ¼ inch high? <br> <br> Note: The first ¼ inch of the ½ or ¾ inch threshold may be vertical; the rest must be beveled.
-
Measurement:
-
Or No more than ½ inch high with the top ¼ inch beveled no steeper than 1:2, if the threshold was installed on after the 1991 ADA Standards went into effect (1/26/93)?
-
Or <br>No more than ¾ inch high with the top ½ inch beveled no steeper than 1:2, if the threshold was installed before the 1991 ADA Standards went into effect (1/26/93)?
-
[1.44]
-
1.44) Is the door equipped with hardware that is operable with one hand and does not require tight grasping, pinching or twisting of the wrist?
-
Is the door handle equipped with hardware that is operable with one hand and does not require tight grasping, pinching or twisting of the wrist?
-
Is the door lock (if provided) equipped with hardware that is operable with one hand and does not require tight grasping, pinching or twisting of the wrist?
-
[1.45]
-
1.45) Are the operable parts of the door hardware no less than 34 inches and no greater than 48 inches above the floor or ground surface?
-
Measurement:
-
[1.46]
-
1.46) If the door has a closer, does it take at least 5 seconds to close from an open position of 90 degrees to a position of 12 degrees from the latch?
-
Measurement:
-
[1.47]
-
1.47) If there are two doors in a series, e.g., vestibule, is the distance between the doors at least 48 inches plus the width of the doors when swinging into the space?
-
Measurement:
-
[1.48]
-
1.48) If provided at the building entrance, are carpets or mats no higher than ½ inch thick?
-
Measurement:
-
1.49) Are edges of carpets or mats securely attached to minimize tripping hazards?
-
Measurement:
Priority 2: Client Access to Services
Interior Accessible Route
-
2.1) Does the accessible entrance provide direct access to the main floor, lobby and elevator?
-
2.2) Are all public spaces on at least one accessible route?
-
2.3) Is the route stable, firm and slip-resistant?
-
[2.4]
-
2.4) Is the route at least 36 inches wide? <br> Note: The accessible route can narrow to 32 inches min. for a max. of 24 inches. These narrower portions of the route must be at least 48 inches from each other.
-
Measurement:
-
[2.5]
-
2.5) If the route is greater than 200 feet in length and less than 60 inches wide, is there a passing space no less than 60 x 60 inches?
-
Measurement:
-
[2.6] Note: If the running slope is steeper than 1:20, treat as a ramp and add features such as edge protection and handrails.
-
2.6) Is the running slope no steeper than 1:20, i.e. for every inch of height change there are at least 20 inches of route run?
-
Measurement:
-
[2.7]
-
2.7) Is the cross slope no steeper than 1:48?
-
Measurement:
2.8) Protruding Objects
-
[2.8a]
-
Do all objects on circulation paths through public areas, e.g. fire extinguishers, drinking fountains, signs, etc., protrude no more than 4 inches into the path?
-
Measurement:
-
[2.8b]
-
If an object protrudes more than 4 inches, is the bottom leading edge at 27 inches or lower above the floor?
-
[2.8c]
-
Is the bottom leading edge at 80 inches or higher above the floor?
-
Measurement:
-
Measurement:
-
2.9) Are there elevators or platform lifts to all public stories?
-
Note: Vertical access is not required in new construction or alterations if a facility is less than three stories or has less than 3,000 square feet per story, unless the facility is a shopping center, shopping mall, professional office of a health care provider, transportation terminal, state facility or local government facility
Ramps
-
[2.10] Note: If there are handrails, measure between the handrails.
-
2.10) If there is a ramp, is it at least 36 inches wide?
-
Measurement:
-
2.11) Is the surface stable, firm and slip resistant?
-
[2.12] Note: Rises no greater than 3 inches with a slope no steeper than 1:8 and rises no greater than 6 inches with a slope no steeper than 1:10 are permitted when due to space limitations.
-
2.12) For each section of the ramp, is the running slope no greater than 1:12, i.e. for every inch of height change there are at least 12 inches of ramp run?
-
Measurement:
2.13) Is there a level landing that is at least 60 inches long and at least as wide as the ramp:
-
[2.13]
-
At the top of the ramp?
-
Measurement:
-
At the bottom of the ramp?
-
Measurement:
-
[2.14]
-
2.14) Is there a level landing where the ramp changes direction that is at least 60 x 60 inches?
-
Measurement:
-
[2.15]
-
2.15) If the ramp has a rise higher than 6 inches are there handrails on both sides?
-
Measurement:
-
[2.16]
-
2.16) Is the top of the handrail gripping surface no less than 34 inches and no greater than 38 inches above the ramp surface
-
Measurement:
2.17) Handrails
-
[2.17]
-
Is the handrail gripping surface continuous and not obstructed along the top or sides?
-
If there are obstructions, is the bottom of the gripping surface obstructed no more than 20%?
-
Measurement:
-
[2.18]
-
2.18) If the handrail gripping surface is circular, is it no less than 1 ¼ inches and no greater than 2 inches in diameter
-
Measurement:
2.19) If the handrail gripping surface is non-circular:
-
[2.19]
-
Is the perimeter no less than 4 inches and no greater than 6¼ inches?
-
Measurement:
-
Is the cross section no greater than 2¼ inches?
-
Measurement:
2.20) Does the handrail:
-
[2.19] Note: If a 12” extension would be hazardous (in circulation path), it is not required.
-
Extend at least 12 inches horizontally beyond the top and bottom of the ramp?
-
Measurement:
-
Return to a wall, guard, or landing surface?
2.21) To prevent wheelchair casters and crutch tips from falling off:
-
[2.21]
-
Does the surface of the ramp extend at least 12 inches beyond the inside face of the handrail?
-
Measurement:
-
Is there a curb or barrier that prevents the passage of a 4-inch diameter sphere?
-
Measurement:
Elevators - Full Size & LULA (limited use, limited applications)
-
[2.22]
-
2.22) If there is a full size or LULA elevator, are the call buttons no higher than 54 inches above the floor?
-
Measurement:
-
2.23) If there is a full size or LULA elevator, does the sliding door reopen automatically when obstructed by an object or person?*
2.24) If there is a LULA elevator with a swinging door:
-
Is the door power- operated?
-
Does the door remain open for at least 20 seconds when activated?
-
Timing:
2.25) If there is a full size elevator:
-
[2.25]
-
Is the interior at least 54 inches deep by at least 36 inches wide with at least 16 sq. ft. of clear floor area?
-
Measurement:
-
Is the door opening width at least 32 inches?
-
Measurement:
2.26) If there is a LULA elevator, is the interior:
-
[2.26]
-
At least 51 inches deep by 51 inches wide with a door opening width of at least 36 inches
-
Measurement:
-
If not, is it at least 54 inches deep by at least 36 inches wide with at least 15 sq. ft. of clear floor area and a door opening width of at least 32 inches?
-
Measurement:
2.27) If there is a full size or LULA elevator, are the in-car controls:
-
[2.27]
-
No less than 15 inches and no greater 48 inches above the floor?
-
Measurement:
-
If not, is it up to 54 inches above the floor for a parallel approach?
-
Measurement:
-
[2.28]
-
2.28) If there is a LULA elevator, are the in-car controls centered on a side wall?
-
Measurement:
2.29) If there is a full size or LULA elevator:
-
[2.29]
-
Are the car control buttons designated with raised characters?
-
Are the car control buttons designated with Braille?
-
2.30) If there is a full size elevator, are there audible signals which sound as the car passes or is about to stop at a floor?
2.31) If there is a full size or LULA elevator:
-
[2.31]
-
Is there a sign on both door jambs at every floor identifying the floor?
-
Is there a tactile star on both jambs at the main entry level?
-
Do text characters contrast with their backgrounds?
-
Are text characters raised?
-
Is there Braille?
-
Is the sign mounted between 48 inches to the baseline of the lowest character and 60 inches to the baseline of the highest character above the floor?*
-
Measurement:
Platform Lifts
-
[2.32]
-
2.32) If a lift is provided, can it be used without assistance from others?
-
[2.33]
-
2.33) Is there a clear floor space at least 30 inches wide by at least 48 inches long for a person using a wheelchair to approach and reach the controls to use the lift?
-
Measurement:
-
[2.34]
-
2.34) Are the lift controls no less than 15 inches and no greater than 48 inches above the floor?
-
Measurement:
-
[2.35]
-
2.35) Is there a clear floor space at least 36 inches wide by at least 48 inches long inside the lift?
-
Measurement:
-
[2.36]
-
2.36) If there is an end door, is the clear opening width at least 32 inches?
-
Measurement:
-
[2.37]
-
2.37) If there is a side door, is the clear opening width at least 42 inches?
-
Measurement:
Signs
2.38) If there are signs designating permanent rooms and spaces not likely to change over time, e.g., room numbers and letters, room names, and exit signs:
-
[2.38]
-
Do text characters contrast with their backgrounds?
-
Are text characters raised?
-
Is there Braille?
2.39) If there are signs that provide direction to or information about interior spaces:
-
Note: Raised characters and Braille are not required.
-
Do text characters contrast with their backgrounds?
-
Is the sign mounted so that characters are at least 40 inches above the floor?
-
Measurement:
Is the sign mounted: Note: Signs are permitted on the push side of doors with closers and without hold-open devices.
-
-
On the wall on the latch side of the door?
- Yes
- No
- N/A
-
Note: If the sign is at double doors with one active leaf, the sign should be on the inactive leaf; if both leaves are active, the sign should be on the wall to the right of the right leaf.
-
With clear floor space beyond the arc of the door swing between the closed position and 45-degree open position, at least 18 x 18 inches centered on the tactile characters?*
-
Measurement:
-
So the baseline of the lowest character is at least 48 inches above the floor and the baseline of the highest character is no more than 60 inches above the floor?
-
Measurement:
Interior Doors – to training rooms, client common areas, conference rooms, etc.
-
[2.40]
-
2.40) Is the door opening width at least 32 inches clear, between the face of the door and the stop, when the door is open 90 <br> degrees
2.41) Front Approach Doors Note: See 2010 Standards 404.2.4 for maneuvering clearance requirements on the push side of the door and side approaches to the pull side of the door.
-
[2.41]
-
If there is a front approach to the pull side of the door, is there at least 18 inches of maneuvering clearance beyond the latch side plus at least 60 inches clear depth?
-
Measurement:
-
On both sides of the door, is the floor surface of the maneuvering clearance level (no steeper than 1:48)?
-
Measurement:
2.42) Vertical Entrance Threshold Note: The first ¼ inch of the ½ or ¾ inch threshold may be vertical; the rest must be beveled.
-
-
If the threshold is vertical is it no more than ¼ inch high?
-
Measurement
-
-
No more than ½ inch high with the top ¼ inch beveled no steeper than 1:2, if the threshold was installed on or after the 1991 ADA Standards went into effect (1/26/93)?
-
Measurement:
-
-
No more than ¾ inch high with the top ½ inch beveled no steeper than 1:2, if the threshold was installed before the 1991 ADA Standards went into effect (1/26/93)?
-
Measurement
2.43) Doors pulls/grips
-
-
Is the door equipped with hardware that is operable with one hand and does not require tight grasping, pinching or twisting of the wrist?
-
Door handle?
-
Lock (if provided)?
-
[2.44]
-
2.44) Are the operable parts of the hardware no less than 34 inches and no greater than 48 inches above the floor?
-
Measurement:
-
[2.45]
-
2.45) Can the door be opened easily (5 pounds maximum force)? <br> Note: You can use a pressure gauge or fish scale to measure force. If you do not have one you will need to judge whether the door is easy to open.
-
Measurement:
-
[2.46]
-
2.46) If the door has a closer, does it take at least 5 seconds to close from an open position of 90 degrees to a position of 12 degrees from the latch?
-
Measurement:
Rooms & Spaces
-
2.47) Are hallways, corridors. and pathways to services and activities at least 36 inches wide
-
Location & Measurements:
-
Location & Measurements:
-
Location & Measurements:
-
Location & Measurements:
-
2.48) Are floor surfaces stable, firm and slip resistant?
-
2.49) Carpets
-
[2.49]
-
Is it no higher than ½ inch?
-
Is it securely attached along the edges?
Controls – light switches, security and intercom systems, emergency/alarm boxes, etc.
-
[2.50a]
-
2.50a) Is there a clear floor space at least 30 inches wide by at least 48 inches long for a forward or parallel approach?
-
Measurement:
-
[2.50b]
-
2.50b) Are the operable parts no higher than 48 inches above the floor?
-
Measurement:
-
-
2.51) Can the control be operated with one hand and without tight grasping, pinching, or twisting of the wrist
Seating: At dining surfaces (restaurants, cafeterias, bars, etc.) and non-employee work surfaces (libraries, conference rooms, etc.)
-
2.64) Are at least 5%, but no fewer than one, of seating and standing spaces accessible for people who use wheelchairs?
-
Total Spaces#
-
Total Wheelchair#
-
[2.65]
-
2.65) Is there a route at least 36 inches wide to accessible seating?
-
[2.66]
-
2.66) At the accessible space(s), is the top of the accessible surface no less than 28 inches and no greater than 34 inches above the floor? <br> Note: If for children, the top should be no less than 26 inches and no greater than 30 inches above the floor.
-
Measurement:
2.67) Floor Spaces
-
[2.67]
-
Is there a clear floor space at least 30 inches wide by at least 48 inches long for a forward approach?
-
Measurement:
-
Does it extend no less than 17 inches and no greater than 25 inches under the surface?
-
Measurement:
-
-
Is there knee space at least 27 inches high and at least 30 inches wide?
-
Measurement:
Seating: General – lobbies, reception areas, waiting rooms, etc.
-
[2.68]
-
2.68) Is there at least one space at least 36 inches wide by at least 48 inches long for a person in a wheelchair?
-
Measurement:
Counters – cooking classes, reception area, crafting areas, etc.
-
[2.76]
-
2.76) Is there a portion of at least one of each type of counter that is no higher than 36 inches above the floor?
-
At least 36 inches long?
-
Measurement:
-
Measurement:
-
[2.77]
-
2.77) Does the accessible portion of the counter extend the same depth as the counter top?
-
Measurement:
-
[2.78]
-
2.78) Is there a clear floor space at least 30 inches wide by at least 48 inches long for a forward or parallel approach?
-
Parallel
-
Measurement:
-
Forward
-
Measurement:
-
[2.79]
-
2.79) For a parallel approach, is the clear floor space positioned with the 48 inches adjacent to the accessible length of counter?
-
Measurement:
2.80) For a forward approach:
-
-
Do no less than 17 and no greater than 25 inches of the clear floor space extend under the accessible length of the counter?
-
Measurement:
-
Is there at least 27 inches clearance from the floor to the bottom of the counter?
-
Measurement:
Priority 3 – Restrooms
3.1) If restrooms are available to the public, is at least one restroom accessible? (Either one for each sex, or one unisex.)
-
1st floor
-
2nd floor
-
[3.2]
3.2) Are there signs at inaccessible restrooms that give directions to accessible restrooms?
-
1st Floor
-
2nd Floor
-
[3.3]
3.3) If not all restrooms are accessible, is there a sign at an accessible restroom with the International Symbol of Accessibility?
-
1st Floor
-
2nd Floor
Accessible Routes to Restrooms
-
3.4) Is there an accessible route to the accessible restrooms?
3.5) Restroom Signs
-
[3.5]
-
Do text characters on all public restroom signs contrast with their backgrounds?
-
Choose all that NOT have this
-
Are text characters raised?
-
Choose all that NOT have this
-
Is there Braille?
-
Choose all that NOT have this
Are the signs mounted:
-
[3.5b] Note: Signs are permitted on the push side of doors with closers and without hold-open devices.
-
On the wall on the latch side of the door?
-
Choose all that NOT have this
-
With clear floor space beyond the arc of the door swing between the closed position and 45-degree open position, at least 18 x 18 inches centered on the tactile characters? *
-
Measurement:
-
Choose all that NOT have this
-
[3.5c] Note: If the sign is at double doors with one active leaf, the sign should be on the inactive leaf; if both leaves are active, the sign should be on the wall to the right of the right lea
-
So the baseline of the lowest character is at least 48 inches above the floor and the baseline of the highest character is no more than 60 inches above the floor?
-
Measurement:
-
Choose all that NOT have this
Restroom Entrances
-
[3.6]
-
3.6) Are the door openings widths at least 32 inches clear, between the face of the doors and the stops, when the doors are open 90 degrees?
-
Measurement:
3.7) Maneuvering Clearance
-
[3.7] Note: See 2010 Standards 404.2.4 for maneuvering clearance requirements on the push side of the door and side approaches to the pull side of the door
-
If there are front approaches to the pull sides of the doors are there at least 18 inches of maneuvering clearance beyond the latch sides plus 60 inches clear depth?
-
Measurement:
-
On both sides of the doors, are the floor surfaces of the maneuvering clearances level (no steeper than 1:48)?
-
Measurement:
-
Choose all that NOT have this
3.8) Vertical Threshold
-
[3.8] Note: The first ¼ inch of the ½ or ¾ inch threshold may be vertical; the rest must be beveled.
-
If the thresholds are vertical are they no more than ¼ inch high? Or...
-
-
No more than ½ inch high with the top ¼ inch beveled no steeper than 1:2, if the thresholds were installed on or after the 1991 ADA Standards went into effect (1/26/93)? Or...
-
-
No more than ¾ inch high with the top ½ inch beveled no steeper than 1:2, if the thresholds were installed before the 1991 ADA Standards went into effect (1/26/93)?
-
Measurement:
-
Measurement:
-
Measurement:
-
[3.9]
-
3.9) Are the doors to accessible restrooms equipped with hardware that is operable with one hand and do not require tight grasping, pinching or twisting of the wrist?
-
Are the doorhandles operable with one hand and do not require tight grasping, pinching or twisting of the wrist??
-
Are the locks operable with one hand and do not require tight grasping, pinching or twisting of the wrist?
-
Choose all that NOT have this
-
[3.10]
-
3.10) Are the operable parts of accessible restroom door hardware mounted no less than 34 inches and no greater than 48 inches above the floor?
-
Measurement:
-
[3.11] Note: You can use a pressure gauge or fish scale to measure force. If you do not have one you will need to judge whether the door is easy to open.
-
3.11) Can restroom doors be opened easily (5 pounds maximum force)?
-
Lbs of pressure to open doors:
-
Choose all that NOT have this
-
[3.12]
-
3.12) If doors have closers, do they take at least 5 seconds to close from an open position of 90 degrees to a position of 12 degrees from the latch?
-
Timing:
-
[3.13]
-
3.13) If there are two doors in a series, e.g., vestibule, is the distance between the doors at least 48 inches plus the width of the doors when swinging into the space?
-
Measurement:
-
[3.14]
-
3.14 If there are privacy walls in accessible restrooms and the doors swing out, is there at least 24 inches of maneuvering clearance beyond the door latches' sides and 42 inches to the privacy walls?
-
Measurement:
-
[3.15]
-
3.15) If there is a privacy wall and the door swings in, is there at least 24 inches of maneuvering clearance beyond the door latch side and at least 48 inches to the privacy wall if there is no door closer or at least 54 inches if there is a door closer?
-
Measurement:
IN the Bathroom
-
[3.16]
-
3.16) Is there a clear path to at least one of each type of fixture, e.g., sink, hand dryer, etc., that is at least 36 inches wide in at least 1 of the accessible restrooms?
-
Measurement:
-
Which restroom/s
-
[3.17]
-
3.17) Is there a clear floor space available for a person in a wheelchair to turn around, i.e., a circle at least 60 inches in diameter or a T-shaped space within a 60-inch square in at least 1 of the accessible restrooms?
-
Measurement:
-
Which restroom/s
-
[3.18]
-
3.18) In a single user restroom if the door swings in and over a clear floor space at an accessible fixture, is there a clear floor space at least 30 x 48 inches beyond the swing of the door?
-
Measurement:
-
Which restroom/s
3.19) Bathroom mirrors
-
If mirrors in accessible restrooms are over a sink or countertop, are the bottom edges of the reflecting surfaces no higher than 40 inches above the floor? Or...
-
Measurement:
-
Which restroom/s
-
If the mirrors are not over the sinks or countertops, are the bottom edges of the reflecting surfaces no higher than 35 inches above the floor?
-
Measurement:
-
[3.20]
-
3.20) If there are coat hooks in accessible restrooms, are they no less than 15 inches and no greater than 48 inches above the floor?*
-
Measurement:
-
Which restroom/s
Restroom Sinks
-
[3.21]
-
3.21) Does at least 1 accessible restroom sink have a clear floor space for a forward approach at least 30 inches wide and 48 inches long?
-
Measurement:
-
Which restroom/s
-
[3.22]
-
3.22) In accessible restrooms do no less than 17 inches and no greater than 25 inches of the clear floor space extend under restroom sinks, so that a person using a wheelchair can get close enough to reach the faucet?
-
Measurement:
-
Which restroom/s
-
[3.23]
-
3.23) Are the front of the sinks or counter surfaces, whichever is higher, no more than 34 inches above the floors in accessible restrooms?
-
Measurement:
-
Which restroom/s
-
[3.24]
-
3.24) Is there at least 27 inches clearance from the floor to the bottom of the sink that extends at least 8 inches under the sink for knee clearance in accessible restrooms?
-
Measurement:
-
[3.25]
-
3.25) Is there toe clearance at least 9 inches high in accessible restrooms?
-
Measurement:
-
[3.26]
-
3.26) Are pipes below the sinks insulated or otherwise configured to protect against contact?
-
Which are NOT
3.27) Faucets
-
-
Can faucets be operated without tight grasping, pinching, or twisting of the wrist?
-
Is the force required to activate faucets no greater than 5 pounds?
Soap Dispensers and Hand Dryers
3.28) Are the operable parts of the soap dispenser within one of the following reach ranges:
-
[3.28a]
-
Above sinks or counters no less than 20 inches and no greater than 25 inches deep: no higher than 44 inches above the floor?
-
[3.28b]
-
Above sinks less than 20 inches deep: no higher than 48 inches above the floor?
-
[3.28c]
-
Not over an obstruction: no higher than 48 inches above the floor?
-
Measurement:
-
Measurement:
-
Measurement:
3.29) Are the operable parts of the hand dryer or towel dispenser within one of the following reach ranges:
-
[3.29a]
-
Above sinks or counters no less than 20 inches and no greater than 25 inches deep: no higher than 44 inches above the floor?
-
Measurement:
-
[3.29b]
-
Above sinks less than 20 inches deep: no higher than 48 inches above the floor?
-
Measurement:
-
Not over an obstruction: no higher than 48 inches above the floor
-
Measurement:
-
[3.29c]
-
Can the operable parts of the hand dryers or towel dispensers be operated without tight grasping, pinching or twisting of the wrist?
-
Is the force required to activate the hand dryers or towel dispensers no greater than 5 pounds?
-
Lbs. of pressure required to operate dryer:
Toilets
-
[3.30]
-
3.30) Are the centerlines of the toilets no less than 16 inches and no greater than 18 inches from the side walls or partitions?
-
Measurement:
-
[3.31]
-
3.31) Is clearance provided around the accessible toilets measuring at least 60 inches from the side walls and at least 56 inches from the rear walls?*
-
Measurement:
-
Note: * If constructed before 3/15/12, clearances around water closets in single user toilet rooms can be 48 inches wide by 66 inches long or 48 inches wide by 56 inches long (depending on the approach to the water closet, see 1991 Standards Figure 28) and the lavatory may overlap that clearance if the door to the room does not swing into the required clearances at fixtures (such as lavatories, water closet and urinals) and the edge of the lavatory is at least 18 inches from the centerline of the water closet
-
[3.32]
-
3.32) Is the height of accessible toilets no less than 17 inches and no greater than 19 inches above the floor measured to the top of the seat?
-
Measurement:
3.33) Side Grab Bars
-
[3.33a]
-
Are there grab bars at least 42 inches long on the side walls of accessible toilets?
-
Measurement:
-
Are they located no more than 12 inches from the rear walls?
-
Measurement:
-
Do they extend at least 54 inches from the rear walls?
-
Measurement:
-
[3.33b]
-
Are they mounted no less than 33 inches and no greater than 36 inches above the floor to the top of the gripping surfaces?
-
Measurement:
-
[3.33c]
-
Is there at least 12 inches clearance between grab bars and projecting objects above?*
-
Measurement:
-
Is there at least 1½ inches clearance between grab bars and projecting objects below?
-
Measurement:
-
Are the spaces between the walls and the grab bars 1 ½ inches?
-
Measurement:
-
* If constructed before 3/15/2012 grab bars do not need to be relocated; there are no space requirements above and below grab bars in the 1991 Standards
3.34) Back Grab Bars
-
[3.34a]
-
Are there grab bars at least 36 inches long on the rear walls?
-
Measurement:
-
-
Measurement:
-
Do they extend at least 12 inches from the centerlines of toilets on one side (side wall)?
-
Measurement:
-
[3.34b]
-
Do they extend at least 24 inches on the other (open) side?
-
Measurement:
-
[3.34c]
-
Are they mounted no less than 33 inches and no greater than 36 inches above the floor to the top of the gripping surfaces?
-
Measurement:
-
Are there at least 12 inches clearance between grab bars and protruding objects above?*
-
Measurement:
-
Are there at least 1½ inches clearance between grab bars and projecting objects below?*
-
Measurement:
-
Are the spaces between the walls and the grab bars 1½ inches?
-
Measurement:
-
* If constructed before 3/15/2012 grab bars do not need to be relocated; there are no space requirements above and below grab bars in the 1991 Standards
-
[3.35]
-
3.35) If the flush controls are hand operated, are the operable parts located no higher than 48 inches above the floor?
-
Measurement:
-
[3.36]
-
3.36) If the flush controls are hand operated, can they be operated with one hand and without tight grasping, pinching, or twisting of the wrist?
-
Measurement:
-
Is the force required to activate the flush controls no greater than 5 pounds?
-
[3.37]
-
3.37) Are the flush controls on the open sides of the toilets?
-
[3.38]
-
3.38) Are accessible toilets' paper dispensers located no less than 7 inches and no greater than 9 inches from the front of the toilets to the centerline of the dispensers?*
-
Measurement:
3.39) Are the outlets of the dispensers:
-
[3.39]
-
Located no less than 15 inches and no greater than 48 inches above the floor?
-
Measurement:
-
Not located behind grab bars?
-
[3.40]
-
3.40) Do dispensers allow continuous paper flow?
Restroom Stalls
-
[3.41]
-
3.41) Are door openings' widths at least 32 inches clear, between the face of the doors and their stops, when doors are open 90 degrees?
-
Measurement:
-
[3.42] Note: See 2010 Standards 604.8.1.2 Doors for maneuvering clearance requirements on the push side of the door and side approaches to the pull side of the door
-
3.42) If there are front approaches to the pull sides of the doors, is there at least 18 inches of maneuvering clearance beyond the latch sides plus 60 inches clear depth?
-
Measurement:
-
[3.43]
-
3.43) Are doors self-closing?
-
Measurement:
-
[3.44]
-
3.44) Are there door pulls on both sides of the doors that are operable with one hand and do not require tight grasping pinching or twisting of the wrist?*
-
Measure:
-
[3.45]
-
3.45) Are locks operable with one hand and without tight grasping, pinching or twisting of the wrist?
-
Measurement:
-
[3.46]
-
3.46) Are the operable parts of the doors' hardware mounted no less than 34 inches and no greater than 48 inches above the floor?
-
Measurement:
-
[3.47]
-
3.47) Are the stalls at least 60 inches wide?
-
Measurement:
-
[3.48]
-
3.48) If toilets are wall hung, are stalls at least 56 inches deep?
-
Measurement:
-
[3.49]
-
3.49) If toilets are floor mounted, are stalls at least 59 inches deep?
-
Measurement:
-
[3.50]
-
3.50) If doors swing in, is the minimum required stall area provided beyond the swings of the doors (60 inches x 56 inches if toilets are wall hung or 59 inches if toilets are floor mounted)?
-
Measurement:
Priority 4 – Additional Access
Fire Alarm Systems
-
-
4.20) If there are fire alarm systems, do they have both flashing lights and audible signals?
-






