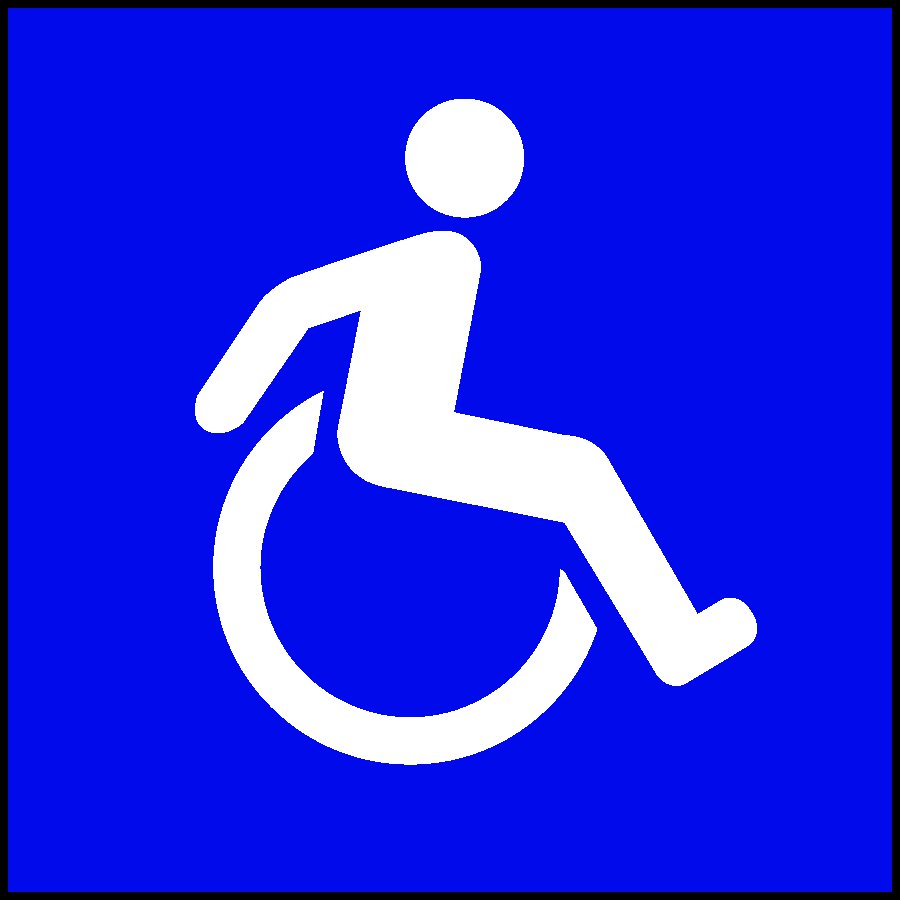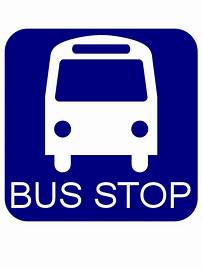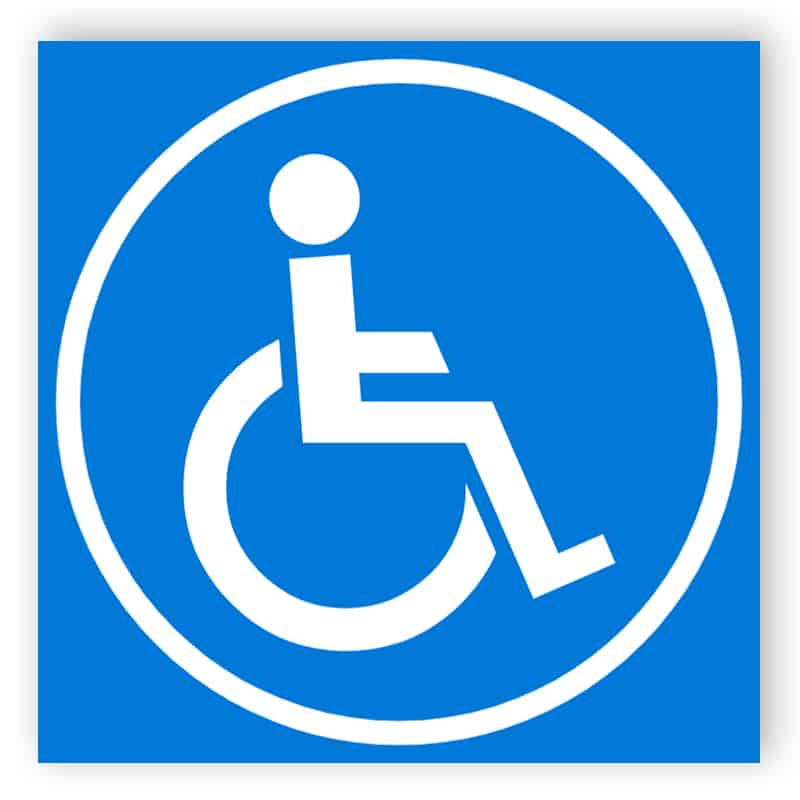Title Page
-
Conducted on
-
Prepared by
-
Location
- Bathtubs
-
location
-
is there at least one accessible bathtub provided [213.3.6]
-
is there clear floor space at least the length of the tub and at least 30" wide [607.2]
-
is there either a permanent seat or a removable in-tub seat provided [607.3, 610]
-
is the top of the seat between 17" - 19" above the floor [610.2]
-
if the seat is removable, is the seat depth between 15" - 16" maximum and capable of secure placement [610.2]
-
if the seat is permanent, is the seat at least 15" deep and extend from the back wall to or beyond the outer edge of the tub [610.2]
-
are grab bars installed
-
is the space between the wall and the grab bar 1 1/2" [609.3, 607.4]
-
is the cross section of the grab bar between 1 1/4" - 2" [609.2.1, 607.4]
-
are 2 grab bars installed on the back (side) wall [607.4.1.1]
-
is one installed between 33" - 36" above the floor and one installed 8" minimum and 10" maximum above the rim of the tub and installed 15" maximum from the head end wall and 12" maximum from the control end wall [607.4.1.1]
-
is there one grab bar at least 12" long installed on the head end of the tub between 33" - 36" above the floor [607.4.2.3]
-
is a grab bar at least 24" long installed on the control end wall between 33"-36" above the floor [607.4.1.2, 607.4.2.2]
-
do enclosures not obstruct controls, faucets, spray units or transfer from wheelchairs onto tub seats or into tubs [607.7]
-
do enclosures not have tracks installed on the rim of the open face of the tub [607.7]
-
are bathtub controls mounted on an end wall [607.5]
-
are controls mounted between the tub rim and grab bar and between the open side and centerline width of the tub [607.5]
-
do tub handles operate with one hand and not require tight pinching, twisting or more than 5lb of force? [607.5, 309.4]
Shower Compartments
-
location
-
is at least one accessible shower provided? [213.3.6]
Transfer Type Shower
-
transfer type: minimum 36"x36" with 36" minimum entry and minimum 36"x48" front clear space [608.2.1]
-
are grab bars installed? [608.3.1]
-
is the grab bar installed across the control wall and back wall to a point 18" from the control wall? [608.3.1]
-
is the grab bar mounted between 33"-36" above the floor? [609.4]
-
is the space between the wall and the grab bar 1 1/2" [609.3]
-
is the cross section of the grab bar between 1 1/4" - 2" [609.2.1]
-
is a seat provided [608.4]
-
is the seat 17" - 19" above the floor and on the wall opposite to the controls [610.3]
-
does the seat extend from the back wall to a point within 3" of the compartment entry [610.3]
-
is the seat L-shaped
-
is the seat rear edge mounted no more than 2 1/2" and the front edge between 15"-16" from the seat wall [610.3.2]
-
is the rear edge of the L portion of the seat no more than 1 1/2" from the wall and the front edge between 14"-15" from the wall [610.3.2]
-
is the end of the L portion between 22"-23" from the main seat wall [610.3.2]
-
is the seat rectangular
-
is the rear edge no more than 2 1/2" and the front edge between 15"-16" from the seat wall [610.3.1]
-
is the side edge no more than 1 1/2" from the adjacent wall [610.3.1]
-
are the controls, faucet and shower spray unit mounted no less than 38" and no more than 48" above the floor? [608.5.1]
-
are the controls mounted between 38" - 48" above the floor and located on the side wall opposite the seat and no more than 15" from the centerline of the seat toward the shower opening [608.5.1]
-
do shower handles operate with one hand and not require tight pinching, twisting or more than 5lb of force? [309.4]
-
if the shower spray unit has a hose, is it at least 59" long [608.6]
-
can the shower spray hose be used both in a fixed and handheld position? Note: fixed shower heads that are no more than 48" above the floor are permitted instead of a handheld spray unit in facilities that are not medical care, long-term care lodging guest rooms or residential dwellings. [608.6]
-
does the shower spray head have an on/off control with non-positive shut off [608.6]
-
if the stall has an adjustable shower head vertical bar, does it not obstruct the use of grab bars [608.6]
Roll-in Type Shower
-
standard roll-in type compartment stall: minimum 30"x60" with 60" wide minimum entry [608.2.2]
-
standard roll-in type: 30" wide x 60" long minimum clearance adjacent to the open face of the shower compartment [608.2.2.1]
-
alternate roll-in type compartment stall: 36" wide x 60" deep clear inside dimensions [608.2.3]
-
alternate roll-in type compartment stall entry: 36" minimum at one end of the long side of the compartment [608.2.3]
-
are the controls, faucet and shower spray unit mounted above the grab bar but no greater than 48" above the floor? [608.5.2]
-
if a seat is provided, are the controls mounted on the back wall and no more than 27" from the seat wall, mounted above the grab bar but no greater than 48" above the floor? [608.5.2]
-
do shower handles operate with one hand and not require tight pinching, twisting or more than 5lb of force? [309.4]
-
if the shower spray unit has a hose, is it at least 59" long [608.6]
-
can the shower spray hose be used both in a fixed and handheld position? Note: fixed shower heads that are no more than 48" above the floor are permitted instead of a handheld spray unit in facilities that are not medical care, long-term care lodging guest rooms or residential dwellings. [608.6]
-
does the shower spray head have an on/off control with non-positive shut off [608.6]
-
if the stall has an adjustable shower head vertical bar, does it not obstruct the use of grab bars [608.6]
-
are grab bars installed?
-
in standard roll-in type showers and a seat provided, is the grab bar mounted on the back and side wall opposite the seat and no more than 6" from the adjacent walls and no grab bar mounted above the seat [608.3.2]
-
in standard roll-in type showers and a seat is not provided, are grab bars mounted on 3 walls and installed no more than 6" from adjacent walls? [608.3.2]
-
in alternate roll-in type showers, are grab bars mounted on the back wall and side wall farthest from the compartment entry and no more than 6" from adjacent walls? [608.3.3]
-
are the grab bars mounted between 33" and 36" above the floor [609.4]
-
is the cross section of the grab bar between 1 1/4" - 2" [609.2.1]
-
is the space between the wall and the grab bar 1 1/2" [609.3]
Locker Rooms
-
Location
-
are there at least 5% but no fewer than one accessible facility in the locker room [221.1]
-
is there clear floor space of 30"x 48" in front of lockers? [803.2, 305.3]
-
do handles operate with one hand and not require tight pinching, twisting or more than 5lb of force [309.4]
-
Where a forward or side reach exists, is there an unobstructed reach between 15"-48"? [803.5, 308.2]
-
are coat hooks and accessories mounted between 15"-48" and shelves mounted between 40"- 48" maximum above the floor [803.5, 308.2, 308.3]
-
are benches at least 42" long, 20"-24" deep, between 17"- 19" high and have 30"x48" of clear floor space? [803.4, 903.2, 305, 903.3, 903.5]
-
do benches have back support that is 42" long and extend from a point 2" maximum above the seat surface to a point 18" minimum above the seat surface and 2 1/2" maximum from the rear edge of the seat measured horizontally? [803.4, 903.4]
Observations
-
notes
-
photos









