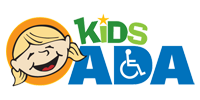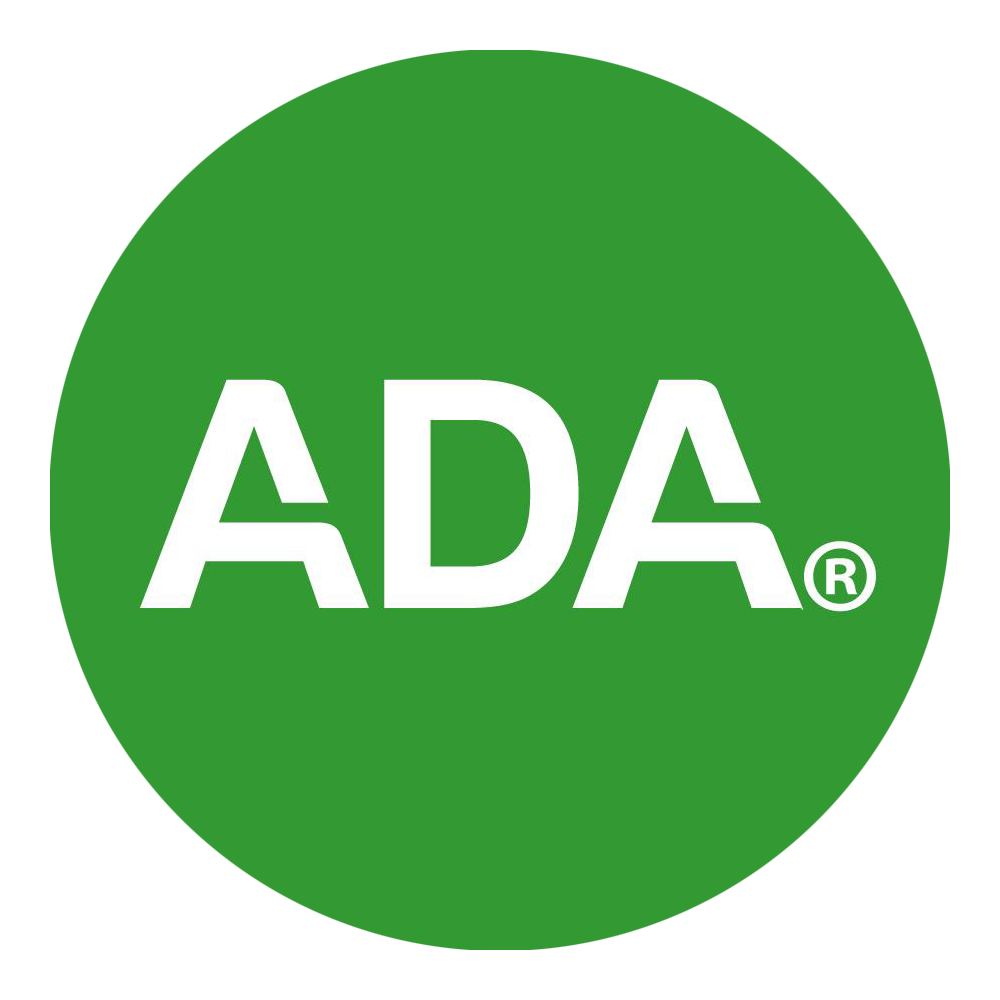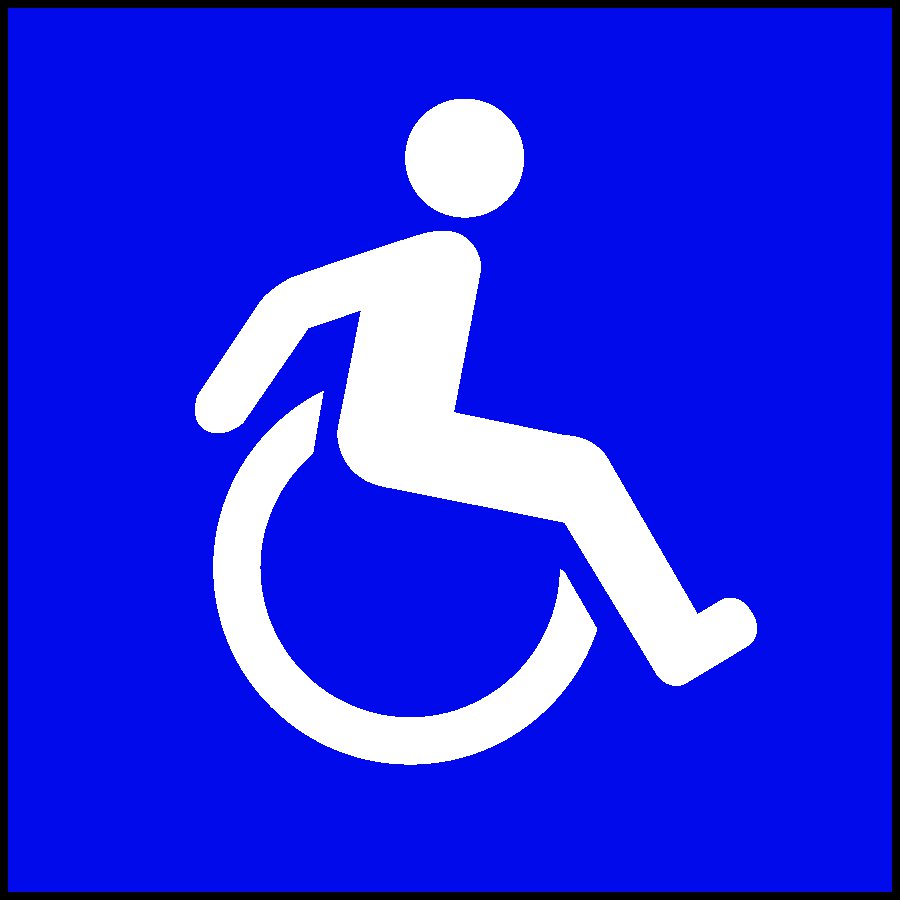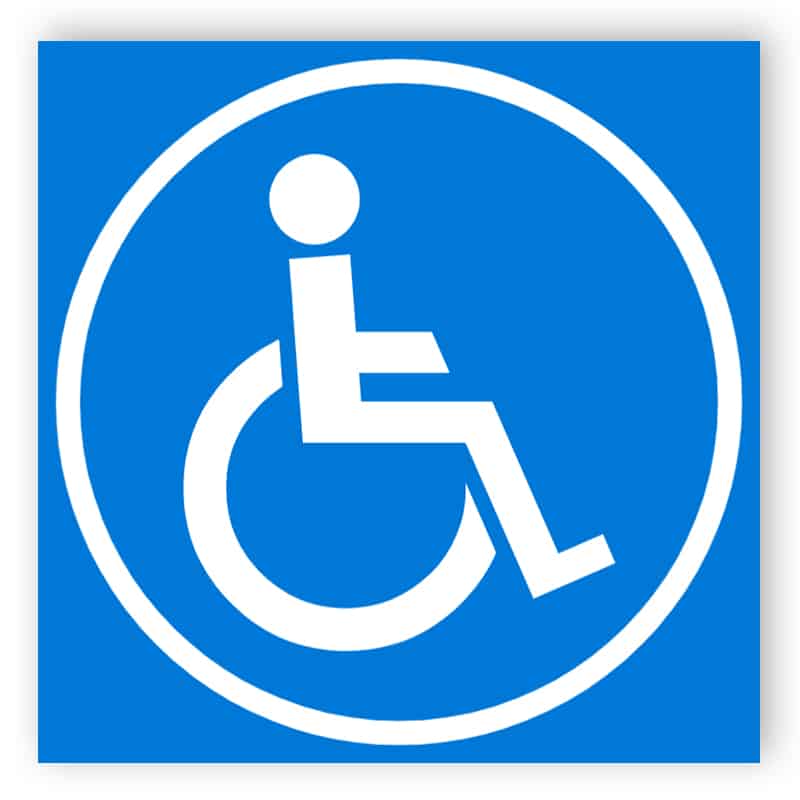Title Page
-
Site conducted
Restrooms
-
Is the wheelchair accessible stall compartment a minimum of 60" wide and 59" deep for both wall hung and floor mounted water closets? [604.8.1.1]
-
Does the restroom serve children ages 3-4 years old?
-
at all accessible elements and operable parts, are the forward reach ranges between 20"-36" [308.1]
-
Is the water closet center line no more than 12" from the sidewall? [604.9.1]
-
Is the toilet seat height 11"-12" above the floor? [604.9.3]
-
is the grab bar height 18"-20" above the floor? [604.5, 604.9, 604.9.4]
-
are dispensers mounted 14" maximum above the floor? [309.4,604.9, 604.9.6]
-
are flush valves mounted on the open side and installed a maximum of 36" above the finished floor? [309.2, 309.4, 604.9, 604.9.5]
-
Does the restroom serve children ages 5-8 years old?
-
at all accessible elements and operable parts, are the forward reach ranges between 18"-40" [308.1]
-
is there a minimum of 24" clear knee space where the rim or counter surface is no more than 31" above the finished floor [606.2 exception 4]
-
Is the water closet center line between 12"-15" from the sidewall? [604.9.1]
-
Is the toilet seat height between 12"-15" above the floor? [604.9.3]
-
is the grab bar height between 20"-25" above the floor? [604.5, 604.9, 604.9.4]
-
are dispensers mounted between 14"-17" maximum above the floor? [309.4,604.9, 604.9.6]
-
are flush valves mounted on the open side and installed a maximum of 36" above the finished floor? [309.2, 309.4, 604.9, 604.9.5]
-
Does the restroom serve children ages 9-12 years old?
-
at all accessible elements and operable parts, are the forward reach ranges between 16"-44" [308.1]
-
is there a minimum of 24" clear knee space where the rim or counter surface is no more than 31" above the finished floor [606.2 exception 4]
-
Is the water closet center line between 15"-18" from the sidewall? [604.9.1]
-
Is the toilet seat height between 15"-17" above the floor? [604.9.3]
-
is the grab bar height between 25"-27" above the floor? [604.5, 604.9, 604.9.4]
-
are dispensers mounted between 17"-19" maximum above the floor? [309.4,604.9, 604.9.6]
-
are flush valves mounted on the open side and installed a maximum of 36" above the finished floor? [309.2, 309.4, 604.9, 604.9.5]
Handrails
-
if handrails are provided for stairs or ramp locations and an optional second handrail is provided, is the second handrail no higher than 28" measured from the top of the handrail to the ramp surface and a minimum of 9'' of space between the upper handrail and the lower handrail? [504.4]
Drinking Fountains
-
if a drinking fountain designed for children's use exists, does it have at a minimum, a parallel approach of 30" x 48" where the spout is 30" maximum above the finished floor and is 3 1/2" maximum from the front edge of the unit. [602.2]
Dining and Work Surfaces
-
at spaces that serve children 6 years of age or older, is there a clear forward approach space of 30" x 48" at dining and work surface tables [902.4.1]
-
at spaces that serve children 6 years of age or older, is there clear knee space of no less than 24" under the work or dining surface [902.4.1]
-
at spaces that serve children 6 years of age or older, are the table tops or counters between 26"-30" above the floor [902.4.2]
Transfer Systems
-
where transfer is intended from wheelchairs or other mobility aides, is a transfer platform provided [1008.3.1]
-
is the transfer platform level and have minimum dimensions of 14" deep and 24" wide [1008.3.1.1]
-
is the height of the transfer platform between 11" minimum and 18" maximum [1008.3.1.2]
-
at the transfer platform, is there a 30" x 48" unobstructed area that serves the transfer space, with the 48" dimension centered and parallel to the 24" side of the transfer platform [1008.3.1.3]
-
if elevated play components are provided above the transfer platform location, are there transfer steps to access the elevated play components [1008.3.2]
-
are transfer steps level and have a minimum dimension of 14" deep and 24" wide [1008.3.2.1]
-
are the transfer steps a maximum height of 8" [1008.3.2.2]
-
is at least one means of transfer support provided [1008.3.2.3]
Untitled Page










