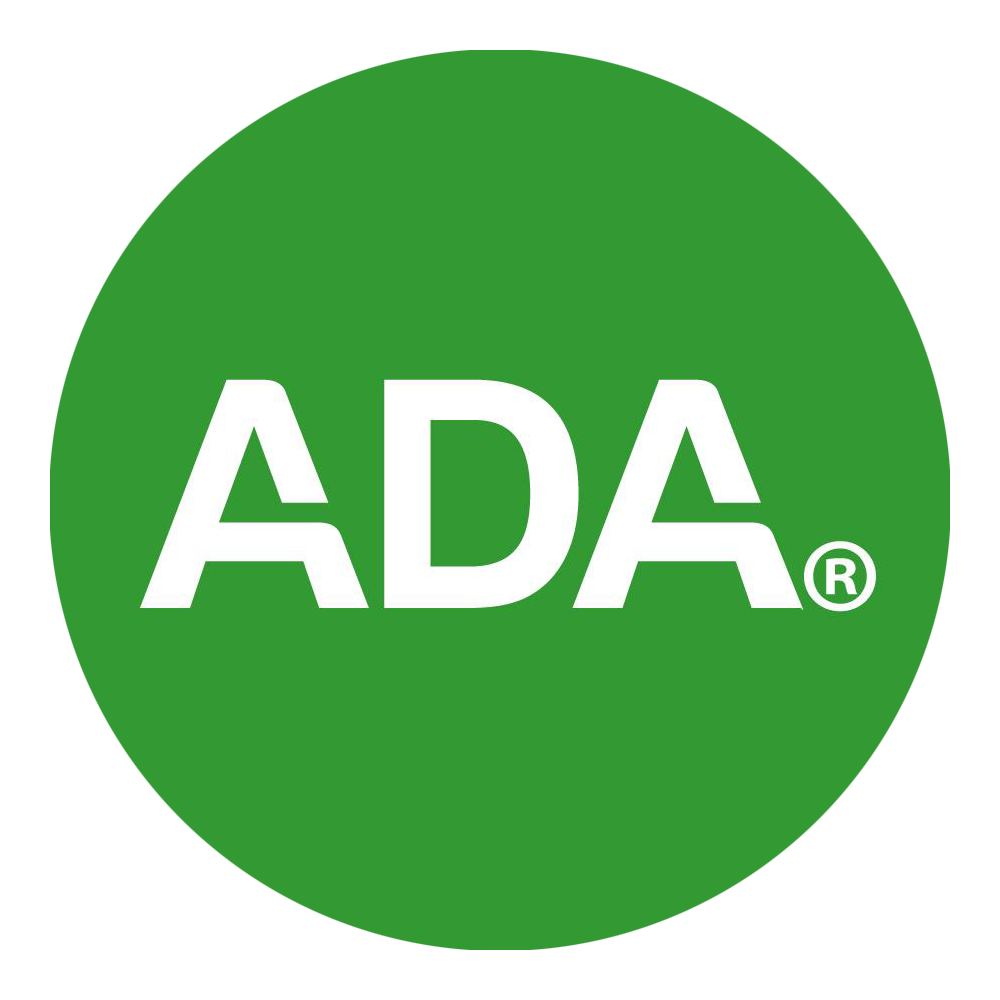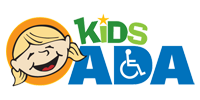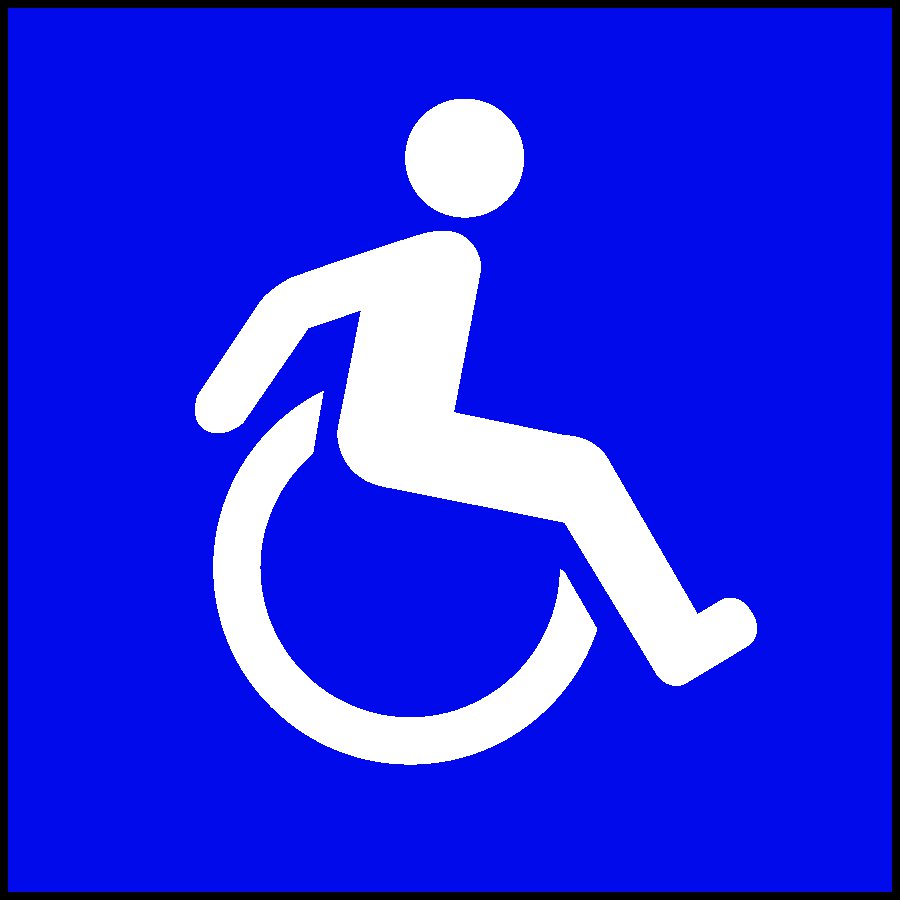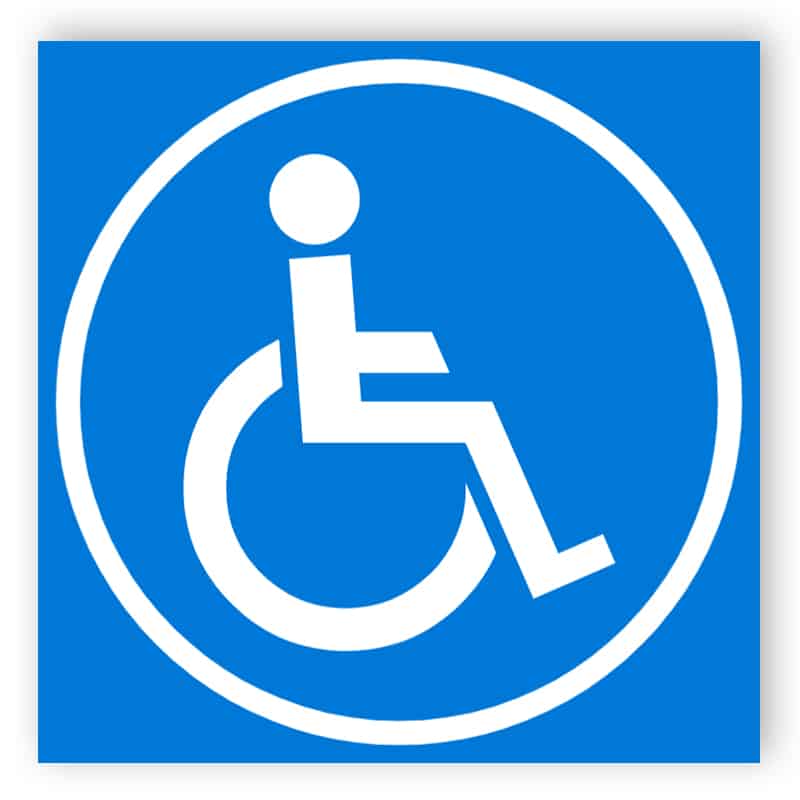Title Page
-
Site conducted
-
Conducted on
-
Prepared by
-
Location
- Doors
-
location
-
is the clear width of the door at least 32"
-
is the door opening force less than 5 lbs
-
are the door handles operable with a closed fist
-
if the door has a closer, does it close no sooner than 5 seconds
-
if the door has a threshold, is it no higher than 1/2" or beveled if above 1/4"
-
if the door has a vision light, is the accessible viewing height no greater than 43"
-
is there at least 18" clear floor space on the latch side of the door
-
does the door have a smooth surface that extends at least 10" from the bottom of the door
-
if changes in entry level are higher than 1/2", is there a compliant ramp and landing provided
Floor Space
-
location
-
is the surface stable, firm and slip resistant
-
is there a clear turning space radius of at least 60" circle or a T-shaped space
-
does the door swing out of the clear floor space
-
is there an unobstructed clear floor space of at least 30"x48" at the end of the accessible bench and parallel to the short side of the bench
Benches
-
location
-
is there at least one accessible bench provided
-
is the seat fixed or built in
-
is the bench at least 42" long, 20" - 24" deep and 17" - 19" high
-
if bench is not fixed to the wall, does it provide back support that is at least 42" long, at least 18" high and extend no more than 2" above the seat surface and no more than 2 1/2" from the rear edge of the seat horizontally
Accessories
-
location
-
are controls operable with a closed fist and mounted between 15" -48"
-
is there clear floor space of 30"x48" in front of controls, clothes hook and shelves
-
if clothes hooks or shelves are provided, are they mounted no higher than 48" above the floor
Observations
-
location
-
notes
-
photos










