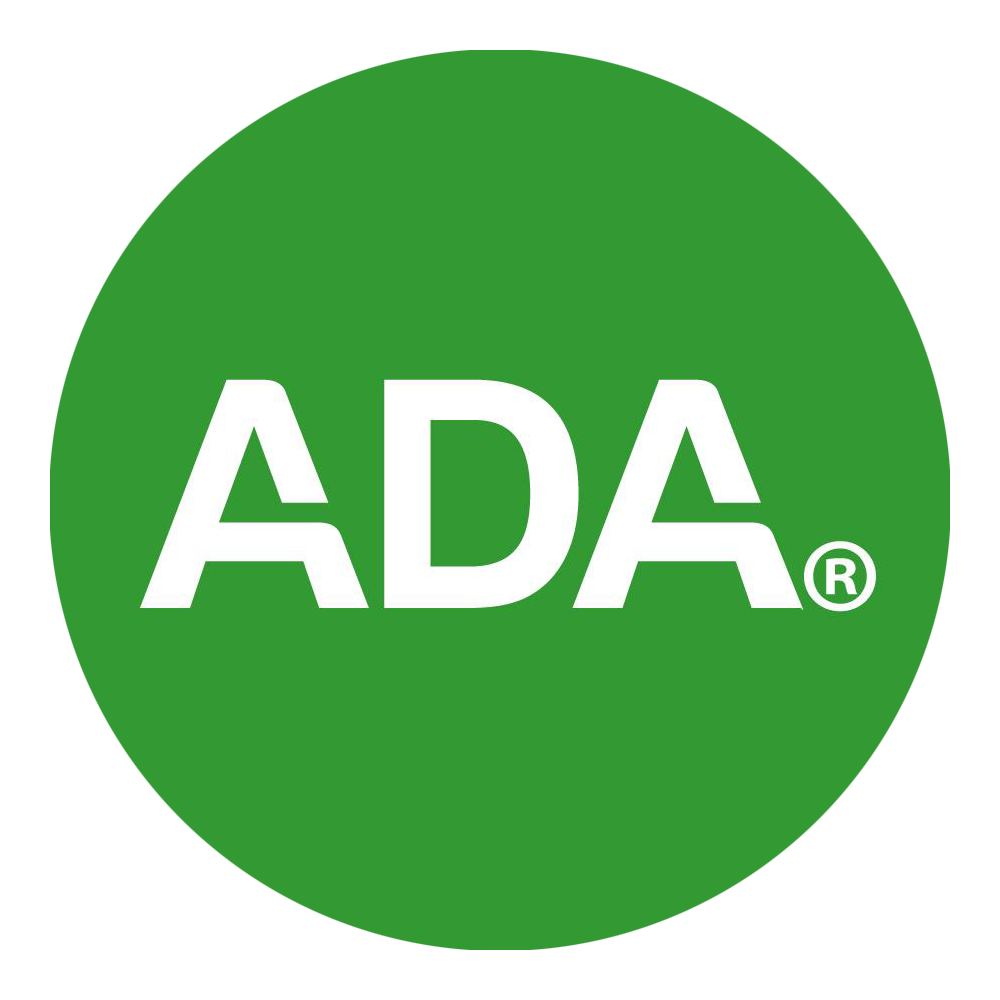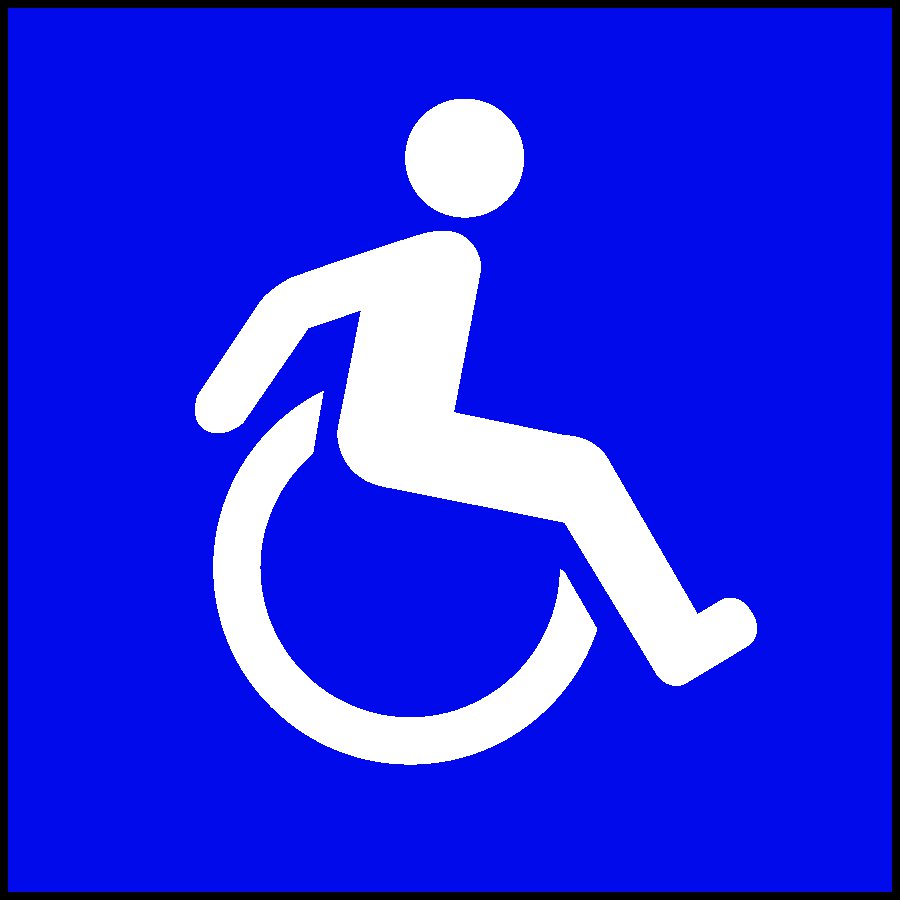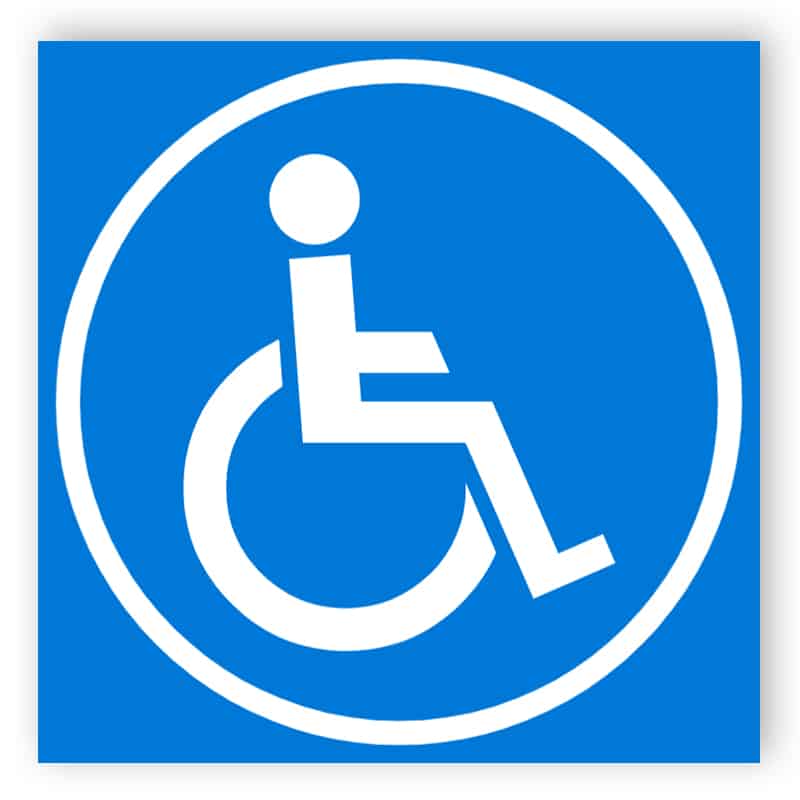Title Page
-
Site conducted
-
Conducted on
-
Prepared by
-
Location
Swimming Pool Access
-
location
-
is there an accessible route to the swimming pool
-
is the route a minimum of 36"
-
if the route is longer than 200', is there a passing space of at least 60"
-
is the accessible route slope no greater than 8.33%
-
if there are doors in the accessible route, can they be operated with a closed fist and have an operating force of no greater than 5 lbs.
-
Can all objects protruding into the accessible route be detected by a person with a visual disability using a cane
Means of Swimming Pool Entry
-
If the pool has more than 300 linear feet of wall, does it have at least 2 accessible means of entry
-
type of entry
-
does the pool have a lift for means of entry
-
at the lift site, is the water no deeper than 48"
-
is the water depth of the entire pool deeper than 48"
-
is the seat at least 16" wide
-
is the seat height above the pool deck between 16' - 19"
-
in the raised load position, is the centerline of the seat located over the deck a minimum of 16" from the edge of the pool
-
does the deck surface between the centerline of seat and the pool edge slope no greater than 1:48
-
is there a clear deck space at least 36"x48" from a line 12" behind the rear edge of the seat and located on the side opposite the water
-
does the pool lift have footrests and move together with the seat
-
if pool lift has an armrest, is the armrest opposite the water removable or foldable
-
is the lift operable without assistance in or out of the water
-
are the controls unobstructed when in use
-
can the controls be used with one hand and not require tight grasping, pinching or twisting of the wrist with no more than 5 lbs. of pressure to operate
-
does the lift submerge to a level of at least 18"
-
does the lift have the capability of supporting a minimum of 300 lbs and capable of sustaining a static load that is at least 1.5 times the rated load
-
does the pool have a sloped entry
-
is the sloped entry at least 36" wide
-
is the slope no greater than 8.33%
-
does the sloped entry extend to a depth of 24" - 30" below the stationary water level
-
if the slope of the entry is greater than 5%, is there a landing of at least 36"x60" located at both the top and bottom of the ramp and at least one landing located between 24" - 30" below the stationary water level
-
if the sloped entry is 8.33% in slope and a maximum of 30' in length, is there an intermediate landing
-
does the sloped entry have handrails
-
are there handrails on both sides of the sloped entry
-
are 12" handrail extensions located at the top landing
-
is the clear width between handrails between 33" - 38"
-
are the handrails between 34" - 38" to the top of the gripping surface
-
does the pool have transfer walls
-
is the transfer wall height between 16"-19" from the deck, 12"-16" wide and at least 60" long and centered on the clear deck space
-
does the transfer wall surface have rounded edges
-
is there clear deck space of at least 60"x60" with a slope of no more than 1:48
-
does the transfer wall have grab bars
-
is the top of the gripping surface 4"-6" above the wall
-
if one bar is provided, is there at least 24" clearance on each side of the bar
-
if two bars are provided, is there at least 24" clearance between the bars
-
is the diameter of the bars between 1.25" and 1.5"
Observations
-
Notes
-
Photos










