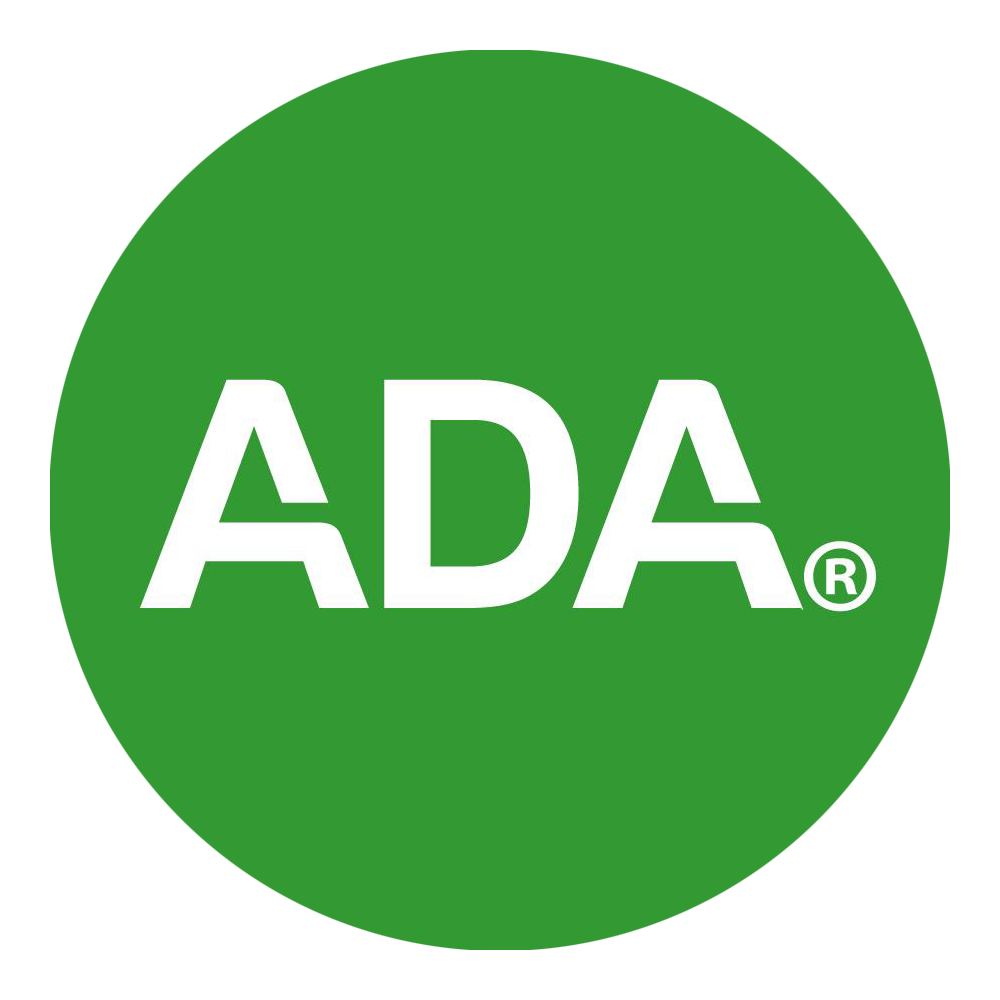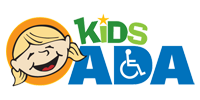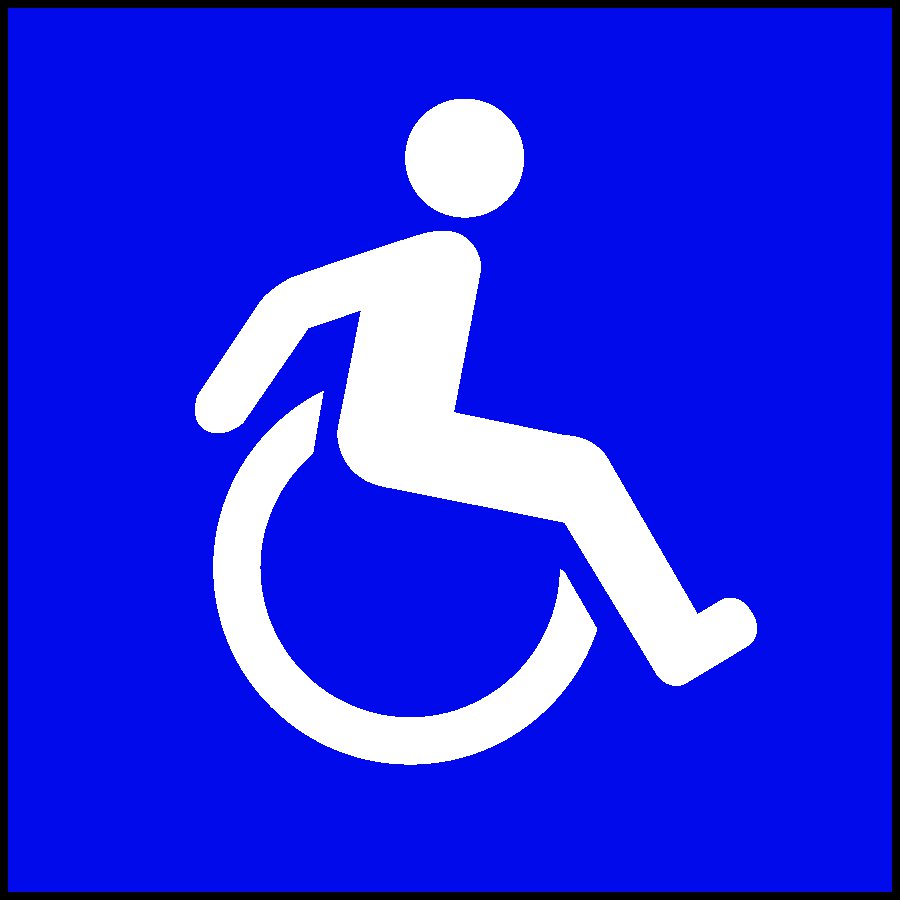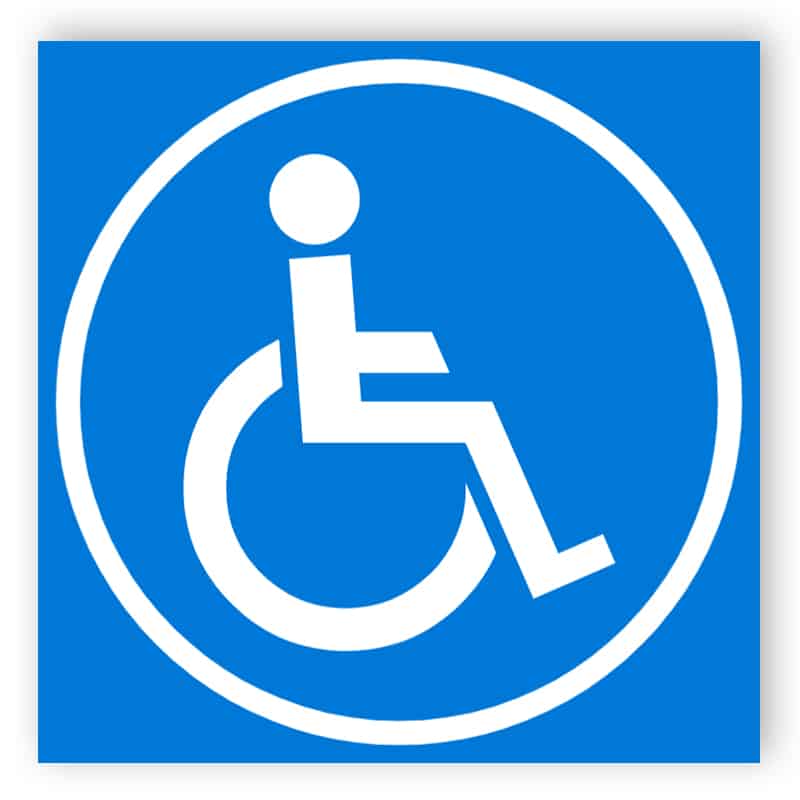Title Page
-
Site conducted
-
Conducted on
-
Prepared by
-
Location
- Shower Rooms
-
location
-
is there at least one accessible bathtub provided
-
is there clear floor space at least the length of the tub and at least 30" wide
-
is there either a permanent seat or a removable in-tub seat provided
-
is the top of the seat between 17" - 19" above the floor
-
if the seat is removable, is the seat depth between 15" - 16" maximum and capable of secure placement
-
if the seat is permanent, is the seat at least 15" deep and extend from the back wall to or beyond the outer edge of the tub
-
are grab bars installed
-
are 2 grab bars installed on the back wall
-
is one installed between 33" - 36" above the floor and one installed 8" minimum and 10" maximum above the rim of the tub
-
is each grab bar at least 24" long and installed 24" maximum from the head end wall and 12" maximum from the control end wall
-
is the space between the wall and the grab bar 1 1/2"
-
is the cross section of the grab bar between 1 1/4" - 2"
-
is there one grab bar at least 24" long installed on the control end of the tub between 33" - 36" above the floor
-
is there one grab bar at least 12" long installed on the head end of the tub between 33" - 36" above the floor
-
do enclosures not obstruct controls, faucets, spray units or transfer from wheelchairs onto tub seats or into tubs
-
do enclosures not have tracks installed on the rim of the open face of the tub
-
are bathtub controls mounted on an end wall
-
are controls mounted between the tub rim and grab bar and between the open side and centerline width of the tub
-
do tub handles operate with one hand and not require tight pinching, twisting or more than 5lb of force?
-
is at least one accessible shower provided?
-
transfer type: minimum 36"x36" with 36" minimum entry and minimum 36"x48" front clear space
-
is a seat provided
-
is the seat 17" - 19" above the floor and on the wall opposite to the controls
-
does the seat extend from the back wall to a point within 3" of the compartment entry
-
is the seat L-shaped
-
is the seat rear edge mounted no more than 2 1/2" and the front edge between 15"-16" from the seat wall
-
is the rear edge of the L portion of the seat no more than 1 1/2" from the wall and the front edge between 14"-15" from the wall
-
is the end of the L portion between 22"-23" from the main seat wall
-
is the seat rectangular
-
is the rear edge no more than 2 1/2" and the front edge between 15"-16" from the seat wall
-
is the side edge no more than 1 1/2" from the adjacent wall
-
roll-in type: minimum 30"x60" with 60" minimum entry and minimum 30"x60" front clear space
-
is a seat provided
-
is the seat a folding type
-
is the seat mounted 17" - 19" above the floor and on the side wall adjacent to the controls
-
does the seat extend from the back wall to a point within 3" of the compartment entry
-
is the seat L-shaped
-
is the seat rear edge mounted no more than 2 1/2" and the front edge between 15"-16" from the seat wall
-
is the rear edge of the L portion of the seat no more than 1 1/2" from the wall and the front edge between 14"-15" from the wall
-
is the end of the L portion between 22"-23" from the main seat wall
-
is the seat rectangular
-
is the rear edge no more than 2 1/2" and the front edge between 15"-16" from the seat wall
-
is the side edge no more than 1 1/2" from the adjacent wall
-
are the controls, faucet and shower spray unit no greater than 48" above the floor?
-
do shower handles operate with one hand and not require tight pinching, twisting or more than 5lb of force?
-
if the shower spray unit has a hose, is it at least 59" long
-
can the shower spray hose be used both in a fixed and hand held position
-
does the shower spray head have an on/off control with non-positive shut off
-
if the stall has an adjustable shower head vertical bar, does it not obstruct the use of grab bars
-
if roll-in type and seat provided, are the controls mounted on the back wall and no more than 27" from the seat wall
-
if transfer-type, are the controls mounted between 38" - 48" above the floor and located on the side wall opposite the seat and no more than 15" from the centerline of the seat toward the shower opening
-
are grab bars installed?
-
if transfer type, is the grab bar mounted across the control wall and back wall to a point 18" from the control wall
-
if roll-in type and seat provided, is the grab bar mounted on the back and side wall opposite the seat and no more than 6" from the adjacent walls
-
are the grab bars mounted between 33" and 36" above the floor
-
is the cross section of the grab bar between 1 1/4" - 2"
-
is the space between the wall and the grab bar 1 1/2"
-
are protruding objects at least 1 1/2" below and no less than 1 1/2" above the grab bar
-
if shower stall is a transfer type, is a folding or non-folding seat provided
-
is the top of the seat between 17" - 19" above the floor
-
does the seat extend from the back wall to a point within 3" of the compartment entry
-
is the rear edge of the rectangular seat no more than 2 1/2" from the seat wall and the front edge of the seat extend between 15" - 16" from the seat wall, and the side edge no more than 1 1/2" from the adjacent wall
Locker Rooms
-
Location
-
is there at least 1 accessible locker available for every 200 occupants
-
is there clear floor space of 30"x 48" in front of lockers?
-
do handles operate with one hand and not require tight pinching, twisting or more than 5lb of force
-
Where a forward or side reach exists, is there an unobstructed reach between 15"-48"?
-
are benches at least 42" long, 20"-24" deep, between 17"- 19" high and have 30"x48" of clear floor space?
-
if benches are not against a wall, do they have back support?
Observations
-
notes
-
photos










