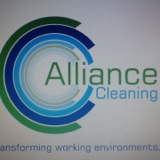Information
-
Client Name
-
Conducted on
-
Prepared by
-
Site Address
-
Special Notes
-
Photos
MAIN BUILDING
MAIN RECEPTION
-
Bins and recycling uints
-
Reception Desk
-
Cups and glassware
-
All horizontal surface
-
Electrical trunking and low level skirtings
-
Fire extinguishers
-
Visitors seating
-
Occasional tables
-
Wooden floors
OPEN PLAN & CELLULAR OFFICE SPACE
-
Bins and recycling units
-
Desks and working stations (Weekly clear desk policy)
-
Cups and glassware
-
Filing cabinets and credenza units
-
All horizontal surface
-
Glass partitions
-
Electrical trunking and low level skirtings
-
Fire extinguishers
-
Telephones
-
Carpeted flooring
MEETING ROOMS
-
Bins & Recycling Units
-
Cups and glassware
-
Boardroom Table/Meeting Tables
-
Fire Extinguishers
-
Chairs including Legs
-
Credenza units/sideboards
-
All Horizontal Surfaces
-
Electrical trunking and low level skirtings
-
Carpeted flooring
TECHNICAL SUITES AND WORK ROOMS
-
Bins and recycling units
-
Desks and working stations (Weekly clear desk policy)
-
Cups and glassware
-
All horizontal surface
-
Electrical trunking and low level skirtings
-
Telephones
-
Carpeted flooring
-
Full sweep and mop
CORRIDORS
-
Full vacuum
-
Full sweep and mop
-
Skirting boards
-
All horizontal surfaces
-
Picture frames and artwork
-
Light switches
-
Office doors
-
Fire extinguishers
WASHROOMS & SHOWERS
-
Bins
-
WC's
-
Hand Basins and splashbacks
-
Taps and fittings
-
Showers (as applicable)
-
Pipe work and ledges
-
Mirrors
-
Flooring
-
Consumable stocks
KITCHEN/BREAKOUT SPACE
-
Bins & Recycling Units
-
Washing up
-
Sinks and splashbacks
-
Worktop surfaces
-
Kitchen units
-
Refrigerators (weekly)
-
Horizontal surfaces
-
Dining Tables & Seating
-
Flooring
STAIRCASES
-
Handrails and balustrades
-
Steps and risers vacuumed/swept and mopped
-
Stair nosing's cleaned
ANNEX BUILDING
OPEN PLAN & CELLULAR OFFICE SPACE
-
Bins and recycling units
-
Desks and working stations (Weekly clear desk policy)
-
Cups and glassware
-
Filing cabinets and credenza units
-
All horizontal surface
-
Glass partitions
-
Electrical trunking and low level skirtings
-
Fire extinguishers
-
Telephones
-
Carpeted flooring
MEETING ROOMS
-
Bins & Recycling Units
-
Cups and glassware
-
Boardroom Table/Meeting Tables
-
Fire Extinguishers
-
Chairs including Legs
-
Credenza units/sideboards
-
All Horizontal Surfaces
-
Electrical trunking and low level skirtings
-
Carpeted flooring
WASHROOMS & SHOWERS
-
Bins
-
WC's
-
Hand Basins and splashbacks
-
Taps and fittings
-
Showers (as applicable)
-
Pipe work and ledges
-
Mirrors
-
Flooring
-
Consumable stocks
STAIRCASES
-
Handrails and balustrades
-
Steps and risers vacuumed/swept and mopped
-
Stair nosing's cleaned
COMPLIANCE MATTERS
-
Cleaners Attendance
-
Timekeping
-
Uniforms Worn
-
ID Badges Worn
-
Cleaning Cupboard kept Tidy
-
Consumable Stocks Managed Effectively
-
Health & Safety
-
Portable Appliance Check (Itemise all electrical equipment and date stamps in notes field)
-
Management Response Time
-
Management Communication
-
Overall Management Support
-
Auditor Signature
-
Customer Signature






