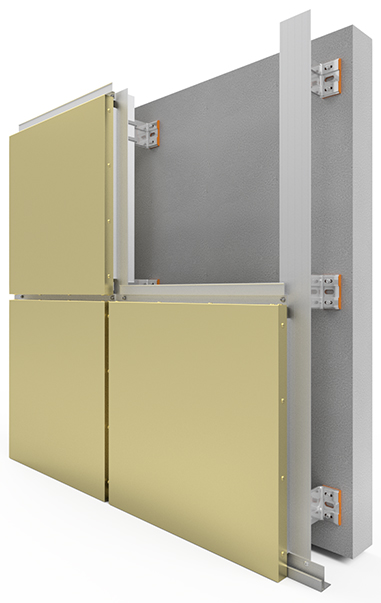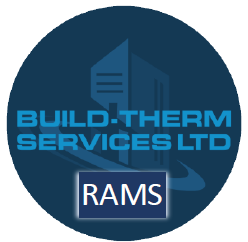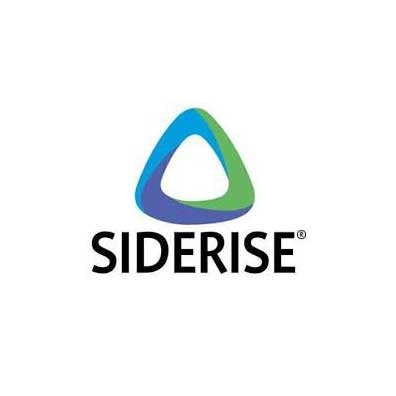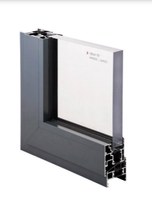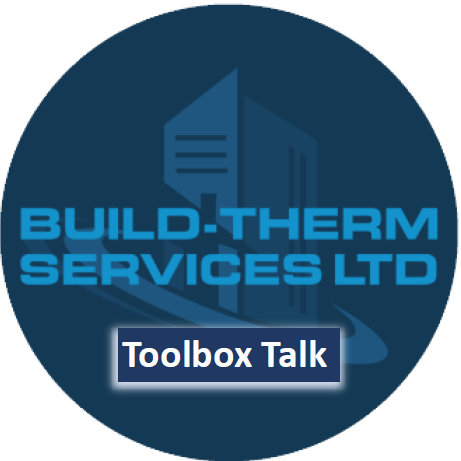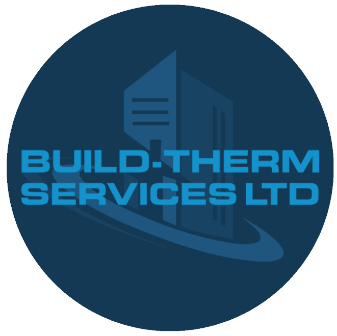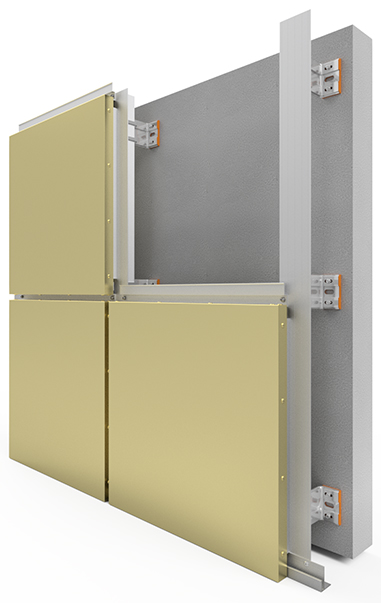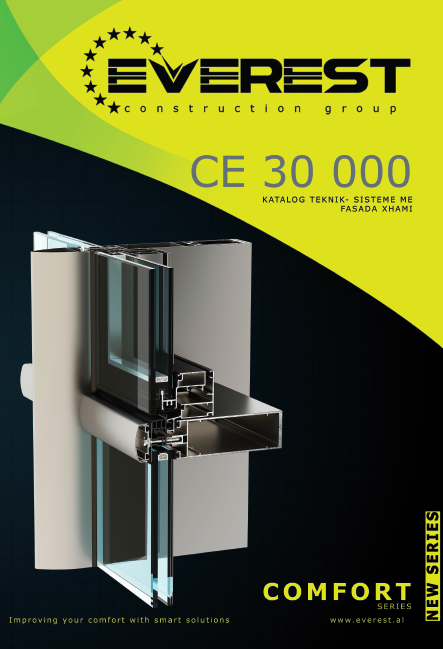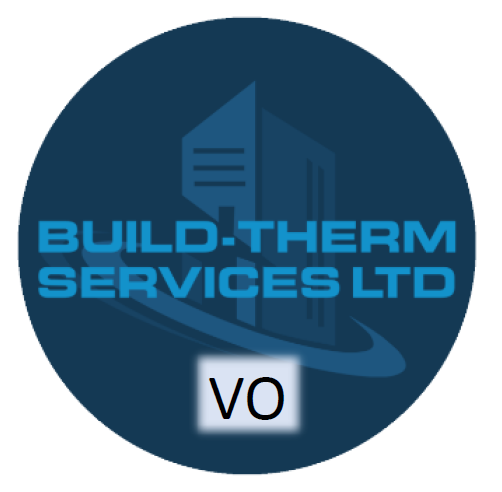Title Page
-
Document nr
-
Description QA
-
Site conducted
-
Date
-
Site Location
-
Prepared by Manager
-
Client Name
-
Other Commnets
QAC-Inspection Checklist
- Location
-
Location-Building-Elevation-Zone-Floor-Grid Line
-
-
1.Subcontractor Name,CSCS Card
-
2.Linked Drawings & Details Drawings used BTS_XX_DET_TBS , Data Sheet & installation guide checked
-
3. Cortex 0520FR Breather Membrane to spec seal /tape all joints with Tape. Horizontal laps should be at least 100 mm and vertical laps 150 mm. Vertical laps should be staggered wherever possible. External corner min 300mm
-
4. C`Channel & Top Hat fixed to SFS studs, GL/Datum; fixings to spec, max 600mm centres
- Yes
- No
- N/A
Suppot Frame
-
Support Frame Note;<br>Helping Hand Brackets max 750mm crs<br>Vertical Rails max 1100mm crs
-
5. Vertical Bracket AXL-HB210-S-TP . SINGLE BRACKETS FIXED TO "C" Channel or SFS WALL USING 2 No FX1. FIXING CENTRES ARE TYPICALLY 600mm HORIZONTAL AND 750mm MAX VERTICAL, ALL WITH THERMAL ISOLATOR PADS. (SUBJECT TO CALCS) Bracket to Substrate Fixing 2x BM-LS HF-50
-
6. DOUBLE BRACKETS FIXED BACK TO "C" Channel or SFS WALL USING 2 No FX1. FIXING CENTRES ARE TYPICALLY 600mm HORIZONTAL AND 750mm MAX VERTICAL, ALL WITH THERMAL ISOLATOR PADS (SUBJECT TO CALCS) Fixing 4 x S-SKT0550400.A2 - 5.5x40mm
-
7.RWA45 Rockwool Insulation, Rainscreen Duo Slab 170mm Insulation Rockwool Duo Slab U-Value check project spec, fix with Textured outer face of the slab, Close butt the slabs at all vertical and horizontal joints, Stagger the horizontal joints min 100mm, Fixings min 1 no metal and 2 no polypropylene per board, @ max 500 cnts, minimum head diameter of<br>70mm. check project spec<br>Insulation fixed with; Fixfast DF3-SS-HT-5.5 x 225 and with SF-P-SS-70-D ss washer for central fixings & SF-T-75x25 washer for perimeter fixings. U Value provided:0.19 W(m2K
Cavity Barrier
-
Cavity Barriers Note;<br>Vertical Cavity Barriers<br>30min. - Siderise RV 90/30<br>60min. - Siderise RV 90/60<br>120min.- Siderise RV 120/120<br>Horizontal Cavity Barriers:<br>30min. - Siderise RH25 90/30 with OSCI cassette insert<br>60min. - Siderise RH25 60/60 with OSCI cassette insert
-
8. VFB-RV CAVITY BARRIER MUST take priority over RH<br>Install abutting cavity barriers tightly together making sure there are no gaps. - Inspection of vertical cavity barriers (FB) FULL FILL CAVITY BARRIER TO SUIT CAVITY 10 mm compression check project spec. Brackets RV Method 1, 1. Bend Brackets set at 600mm 2. Fix to wall 3. Install RV must penetrate the firestop by 75% at mid thickness, using non-combustible fixings at 600mm centres, Making a small incision at bracket locations is required<br>
-
9. HFB-Horizontal Cavity Barriers - check project spec, Min 25mm Ventilation GAP and max 44 mm gap, Min 2 fixings brackets, max 200mm from the edge and max 400 cntrs between. <br> 3 Brackets are required per length, with nominal 400mm centres.<br>2 brackets are required per length between 100mm and 800mm.<br>AVOID lengths less than 100mm.<br>
-
10.OSCI Horizontal Cavity Barrier 90min insulation and 30min Integrity (RH25G-90/30) with<br>OSCI/1220-100 Cassette insert Bracket fixing using JT3-6-5.5 x 50 S16
-
11. VERTICAL Vertical L-Rail AXL-L 60x40x2.2 Aluminum ( or Mullion RAILS, Bracket/Mullion Fixing, Horizontal Adapter Bracket, Support Angle) to spec Fixings Rail to Bracket Fixing 2 x SS-LS22 <br>
-
12. Windows Cills & Flashings Aluminium Cleat Support,Aluminum Retainer Cill Bracket 3 mm thick– B#Insect mesh @ Bottom & Top of the Cladding - check project spec B# Aluminium PPC: Jamb Closer, PPC Ventilation,Corner , Drip flashing – project spec
-
13. Cills -2 mm thick Aluminum Window Cill PPC RAL 9007 Matt Tightly fitted RWA45 Rockwool Insulation,DF3-SSA4-P(L)-S10-5.5 x 35 @ 600mm Ctrs Max. RAL 9007 Matt RSH-AS-LAC-4.8 x 11-W - RAL 9007 Matt, Fixing DF3-SS-P-5.5 x 30
-
14.Copings for Aluminium Cladding_ VariAL-CF-3 _SYSTEM
-
15. Inspection of Aluminium Cladding_ VariAL-CF-3 _SYSTEM Ash&Lacy Aluminum Cladding System 3mm thick, (Finish Colour PPC RAL 7024, Gloss Level 25-30%) Minimum Air Gap 50mm<br>
-
16. Aluminium Feature Box Fin Aluprof SR 50N, Pressure Plate & Cap with 8mm Gasket (Finish Colour PPC RAL 7021, Gloss Level 25-30%) Plank to Rail Fixing LP-BM-LS28 Pressure Plate to Rail BM-LS75 . From GL 285 mm. LINE OF WALL TYPE 3 BUILD UP
Fixings
-
Specification Fixings evidence
Other Comments
-
Additional Details , Instruction , Variation ,Delays....
-
Date Open for Comments , Variation , Delays , Instruction
-
Date Closed for Comments , Variation , Delays , Instruction
Handover
-
Further to our site inspections and quality control inspections, we can confirm that the installation at the above-noted project is in accordance with the project and the manufacturer's installation guidance. <br> Hand Over -Cladding free from damage-Facades to be viewed as per the BBA, in daylight from a distance of not less than 10m. Some variation in the colour and texture of external walls is inevitable and in certain cases is a feature. A façade for instance should be inspected for scratches or minor imperfections from a distance of min 5m, if a scratch cannot be seen from that distance then it is not a defect except if a scratch has gone through the full depth of the coating exposing the raw metal below. Inspection conditions Guidelines for Glass Quality.1.1 For general applications quality inspection is routinely carried out by the visual observation that is looking through the glass in normal incidence (i.e. at 90 degrees to the glass surface). In line with the Glass and Glazing Federation (GGF) and CWCT Guidelines, the glass shall be viewed from a distance of not less than 3 metres away. The use of strong lamps and/or magnifying devices is not allowed. It is not permissible to find defects at close range and then mark them so as to be visible from the given viewing distance.
-
On behalf of Build Therm (name)
-
On behalf of Main Contractor (name)
