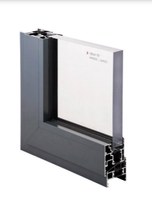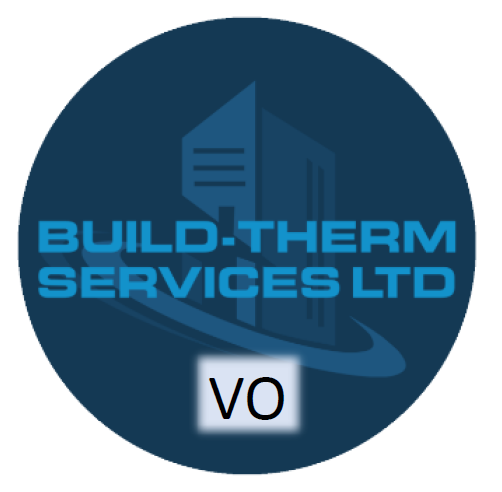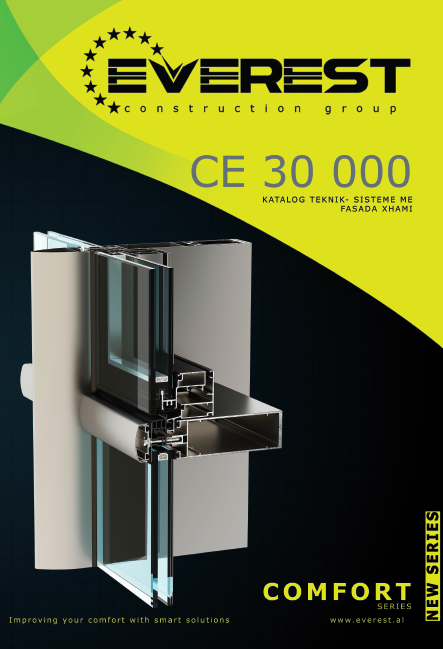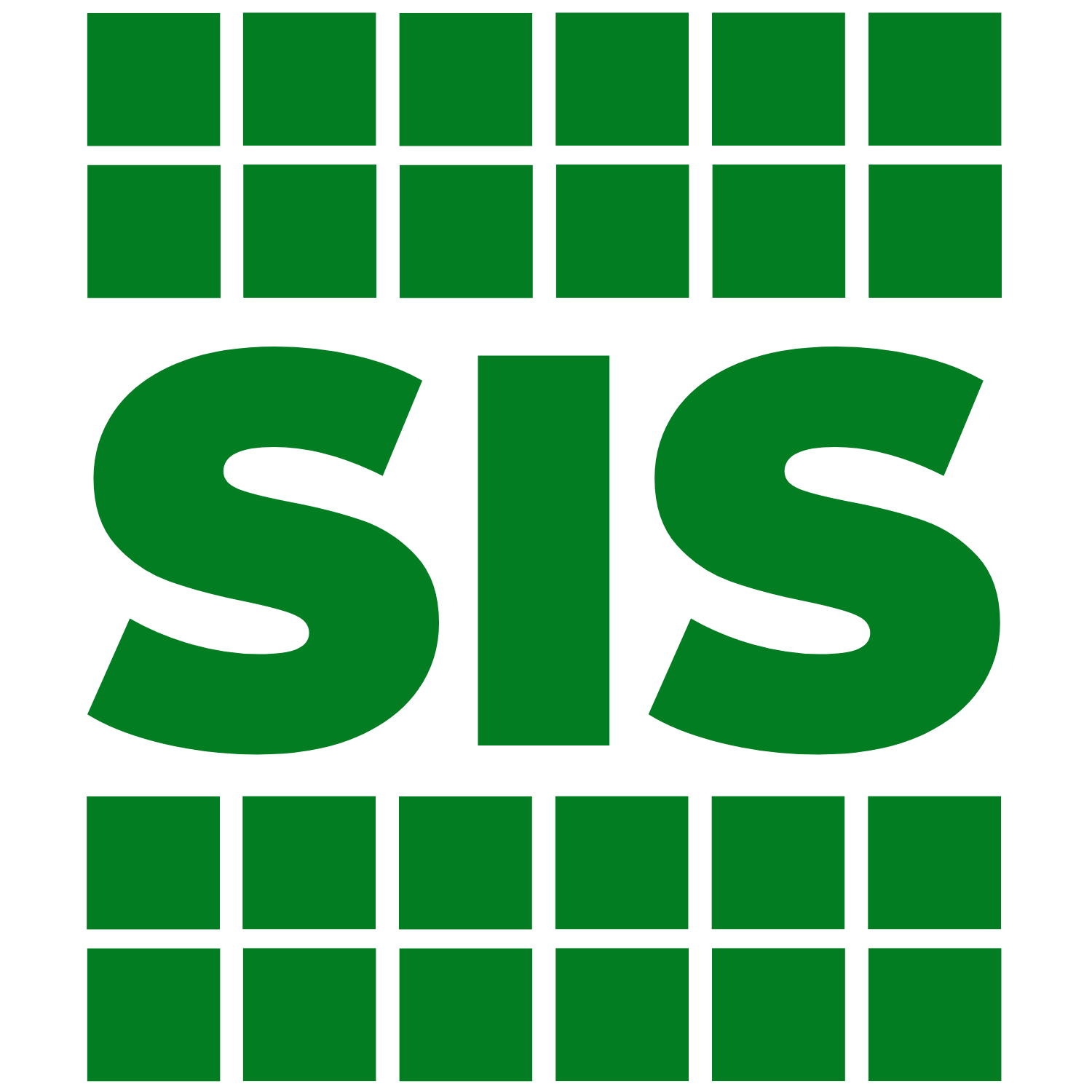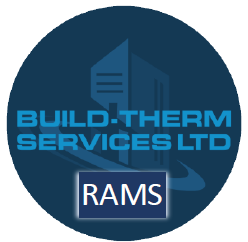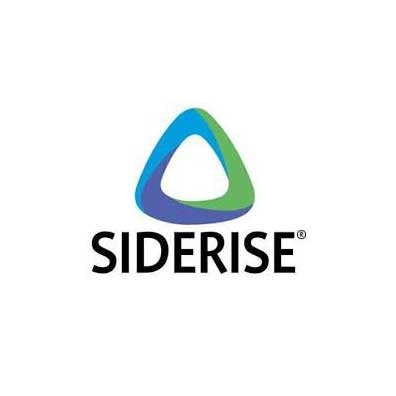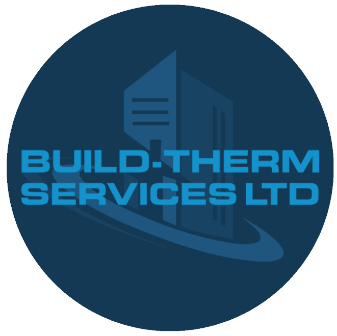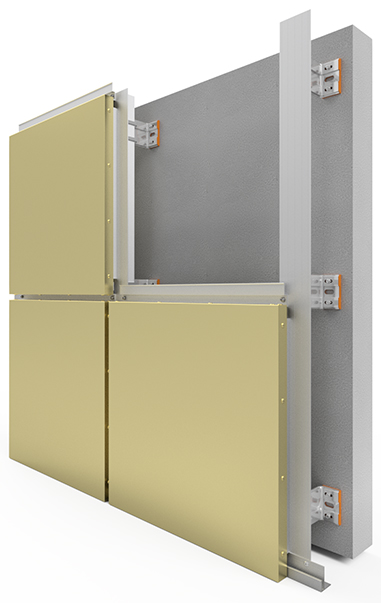Title Page
-
Document no
-
Description QA
-
Conducted on
-
Site conducted
-
Prepared by Manager
-
Site Location
Location-Building-Elevation-Zone-Floor-Grid Line
-
Location-Building-Elevation-Zone-Floor-Grid Line
QAC-Inspection Checklist
-
Subcontractor Name ,CSCS Card, Pictures Evidence ,RAMS Signature
-
Linked Drawings & Details Drawings used BTS_XX_DET_TBS , Data Sheet & installation guide checked
-
Everest Windows TILT AND TURN INWARD OPENING Type A,B,C,D,E,F, Finishes:<br>RAL 9007 Matt <br> Glass Specification:<br>Windows with acoustic rating of 31 Rw dB (28mm Overall Thickness)<br>6mm Toughened Solar Control SN75 Outer Pane<br>16mm Black Warm Edge Spacer with Argon Filled Cavity<br>6mm Toughened Inner Pane<br>Windows with acoustic rating of 39 Rw dB (29.5mm Overall Thickness)<br>6mm Toughened Solar Control SN75 Outer Pane<br>14mm Black Warm Edge Spacer with Argon Filled Cavity<br>9.5mmToughened Laminated Inner Pane<br>Windows Achieve U Value of 1.4W/m²K<br>G-Value = 0.4
-
Window Type
-
Brackets and Frame a. Frame positioned correctly to grid and datum b. Correct fixings used c.Shims 35mm x 45mm for tolerances
-
Brackets setting out: 150mm from corners, at mullion cntrs,465mm max centres between
-
Brackets and Fixings :3mm thick Pre-Galvanise brackets (50mm Long). Bracket WB01<br>For bracket ctrs please refer to Window Schedule DET-3301 to 3308. 1 No. fixing to SFs and 2 No. fixing to Frame using DF3-SSA4-P-S15-5.5 x 35
-
Window Base Detail Line and Level
-
Window Jamb Detail Line and Level
-
Window Head Detail Line and Level
-
Window Edge 40-50mm Picture Frame Gap at Head,Jamb, Cill
-
Tightly Fitted RWA45 Rockwool insulation Head,Jamb,Cill
-
Cortex 0500 FR Class B EPDM 0.5mm thick bonded to y-wall using 3<br>line of Cortex 0771 FR class B Paste Adhesive and Clamp to angles/plate with one line of paste.
-
Handles inspection
-
Hinge inspection inspection
-
Trickle Vents inspection
-
Drain Hole inspection
-
Glazing a. Is correct specification glass installed free from damage b. Glazing Bead correctly installed c.Kite Mark
-
Gasket inspection
-
Commissioning Window Open
-
Keys no
-
IRONMONGERY KEY LOCKING HANDLE (ONLY GROUND FLOOR) 90° RESTRICTOR TO OPEN AT 100mm MAX. TO OPEN MORE THEN 100mm USING KEY DRIVEN RESTRICTOR
Supervisor Installer Inspection
Manager Supervisor Installer Inspection
-
Name and Signature
-
Click + add signee
Internal Lining and VCL
-
INTERNAL LINING 2x 15mm Gyproc Fireline Boards and VCL Novia VC4000 FR Reflective Vapour Control Layer,VCL taped to window frame
Manager Supervisor Installer Inspection
-
Name and Signature
-
Click + add signee
Hold Point Inspection putting a hold on construction activities until the inspection above is passed. Is a mandatory verification point beyond which a work process cannot proceed without authorisation by the contract administrator. Hold points are usually assigned to those critical aspects of the work that cannot be inspected or corrected at a later stage because they will no longer be accessible.
-
1.Inspection conditions Guidelines for Glass Quality
-
1.1 For general applications quality inspection is routinely carried out by visual observation that is looking through the glass in normal incidence (i.e. at 90 degrees to the glass surface). In line with the Glass and Glazing Federation (GGF) and CWCT Guidelines, the glass shall be viewed from a distance of not less than 3 metres away. The use of strong lamps and/or magnifying devices is not allowed. It is not permissible to find defects at close range and then mark them so as to be visible from the given viewing distance.
-
1.2 Internal Glazing/Internal Partitions<br>Inspection of internal glazing applications should be carried out under normal diffuse background lighting conditions, with illumination as usual and appropriate for the specific room (e.g. no spot lights), viewed at a right angle to the glass surface
-
1.3 External Glazing/Façade Applications<br>Inspection of external glazing applications should be carried out under normal diffuse daylight conditions, (e.g. cloudy sky) not in direct sunlight or with aid of artificial light and with no visible moisture on the glass. Inspection shall be from the room side and relates only to transmission and not reflection
-
2.0 Admissible Flaws<br>When viewed in accordance with section 1, the glass shall be subject to the acceptance criteria described in 1.1 and 1.2.<br>2.1 Point Body Defects<br>(e.g. bubbles, seeds, spot faults and linear/ extended faults) the glass meets the requirements of the relevant parts of BS EN 572 for finished cut sizes of basic soda lime silicate glass when viewed from a distance of not less than 3 metres away.<br>2.2 Chip, Nicks, Edge Defects<br>Glass defects such as edge chips are permissible up to 2mm or 20% of the glass thickness, while chips can be up to 8mm. Cracks, even minor – are not permissible and should be reported at glass receipt.<br>2.2 Surface Defects<br>Any scar or visible faults on the surface glass visible from 3 metres are not allowed. A single individual fine scratch up to 25 mm long is permissible and the sum of individual fine scratches up to a maximum of 45 mm. Glass is often scratched during service and deep scratches can reduce the strength and integrity of the product. If a scratch in the surface of the glass is deep enough to be felt with a “finger nail” then we would recommend that the glass is repaired or replaced.
-
4.0 Viewing criteria for finishes<br>The inspection criteria for the products given in the following standards are suitable for use on site for final visual acceptance, primarily to check for on-site damage. It must however be appreciated that potential defects such as peeling of organic coatings or chalking, leaching, saps pockets, efflorescence etc. cannot be identified prior to exposure by visual assessment and comprehensive quality control inspection at the manufactures.<br>BS6496 Specification for powder organic coatings for application and stoving to aluminium alloy extrusions, sheet and preformed sections for external architectural purposes, and for the finish on aluminium alloy extrusions, sheet and preformed sections coated with powder organic coatings. The standard requires, “That the finish on significant surfaces shall show no scratches through to the substrate. When the finish on significant surface is evenly illuminated in defused daylight as described in BS3900-D1 and is examined at a 90 degree angle with normal or corrected vision, no blisters, craters, pinholes or scratches shall be visible from a distance of not less than 5 m for external architectural applications or 3 m for internal architectural applications.”<br>BS 3987 Specification for anodic oxidation coatings on wrought aluminium for external architectural applications. This standard requires that anodised articles shall be free from visible defects on the significant surfaces when viewed from a distance of not less than 5 m for external architectural applications or 3 m for internal architectural applications. The agreed samples used to produce colour and texture limits should, where possible, be duplicates of production components, but should in any case be shaped so as to facilitate comparison with the production component.<br>
Comments
-
COMMENT Reference & Descrition
-
Comments Reference & Description date when closed (BUILD THERM)
Hand Over Joint Inspection
-
Hand Over -Cladding free from damage-Facades to be viewed as per the BBA, in daylight from a distance of not less than 10m. Some variation in colour and texture of external walls is inevitable and in certain cases is a feature. A façade, for instance, should be inspected for scratches or minor imperfections from a distance of min 5m, if a scratch cannot be seen from that distance then it is not a defect except if a scratch has gone through the full depth of the coating exposing the raw metal below.
-
On behalf of Build Therm Supervisor Installer
-
On behalf of Build Therm Manager
-
On behalf of Main Contractor (name)
-
Click + add signee
