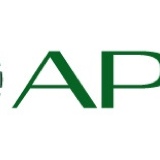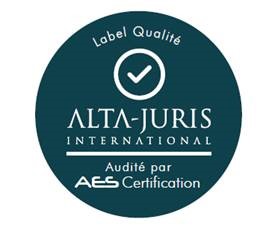Information
-
Document No.
-
Location
-
Unit / street number
-
Street name
-
Town / suburb
-
Postcode
-
Date of inspection
-
Inspecting officer
-
Agency
-
Status
-
Inspection type
-
Age / Year built
External property data
External property data
-
Q 1: House Style and Appearance to other properties
-
To address question 1, you must consider wether the property is of typical standard and amenity to other properties within the same town and/or area. Please DO NOT only compare it to other government owned proposes that you are aware of.
-
Comments
-
Q 2: Type of dwelling
-
Comments
-
Q 3: Cladding type
-
When addressing question 3, masonry is to include brick, concrete block and render. Cement sheet includes fibrous cement, asbestos cement and hardiplank.
-
Comments
-
Q 4a: Type of roofing
-
Comments
-
Q 4b: Does the roof require replacement?
-
Based on visual inspection - ground level
-
Comments
-
Q 5a: Is the property fenced?
-
Q 5b: How high is the fence?
-
Comments
-
If the property is only partially fenced, please record details in the comments.
-
Comments
-
Q 6a: Is secure car accommodation provided for two vehicles?
-
Q 6b: Location of car accommodation
-
Comments
-
Q 6c: Is there covered access from the car accommodation to the property?
-
Comments
-
Secure car accommodation includes external walls and lockable roller door, tiltadoor or panel door. If secure car accommodation is provided for LESS THAN two vehicles, ease report in the comments.
-
Comments
-
Q 7a: are there two external exit doors?
-
Comments
-
Q 7b: are deadlocks installed to all external doors?
-
Number required:
-
Comments
-
Q 8: Is there a separate storage area and/or shed?
-
Storage area should be a minimum of 9 m2 and may be internal or external to the residence, i.e. garden shed or a secure area underneath the house, etc.
-
Comments
-
Q 9: Are there external security lights above entries?
-
Comments
-
Q 10: Is there a covered / weatherproof entrance/s?
-
Is there a roof providing shelter at the entrance door?
-
Comments
-
Q 11a: Type of windows
- Aluminium
- Timber
- Metal Louvres
-
(multiple selections if necessary)
-
Comments
-
Q 11b: Are security screens fitted to all external windows and doors?
-
Q 11c: If no, how many are required?
-
Comments
-
Q 12: Are sunscreens / shades fitted to western facing windows?
-
Sunscreens can be canvas, aluminium, timber or a combination of all.
-
Comments
-
Q 13: is there a suitable external entertainment area?
-
When answering question 13, please answer Yes if there is a suitable area (min. 15 m2) under the house that could also be utilised for entertaining.
-
Comments
-
Q 14a: is there a hot water system?
-
Q 14b: If yes, what size? (litres)
-
( e.g. 125, 160, 250, 315 etc.)
-
Comments
-
Q 15a: Is there a clothes line?
-
Q 15b: If yes, what size?
-
Note, for rotary hoists measure the diameter. For paralines or extendalines, measure the length of one line.
-
Comments
-
Q 16a: Is there a lockable letterbox?
-
Comments
-
Q 16b: Is there a mail service to this property?
-
Comments
-
Q 17: Is there a TV antenna and outlet plug?
-
Does the TV system provide access to free-to-air channels?
-
Comments
Internal property data
Internal property data
-
Q 18: Number of bedrooms?
- 1
- 2
- 3
- 4
- 5
- >5
-
Comments
-
Q 19: Number of bathrooms?
-
Comments
-
Q 20: Internal paint condition?
-
When assessing the internal paint condition, please assess the integrity of the surface and any major damage at required immediate remedy e.g. mould, moisture, significant peeling.
-
Comments
-
Q 21a: Are any air conditioners installed?
-
Q 21b: if yes, what type?
-
Comments
-
Comments
-
Q 22: Have the following rooms met the minimum size requirements? (m2)
-
Answer NO if the minimum room size is not met.
However if the minimum room size is not but he functionality of the room is adequate, please detail this in the comments box. -
House or unit?
-
Lounge room <br>(min. 22 m2)
-
Dining room <br>(min. 12 m2)
-
Laundry <br>(min. 6 m2)
-
Bathroom <br>(min. 8 m2)
-
Toilet <br>(min. 1.5 m2)
-
Kitchen <br>(min. 12 m2)
-
Lounge room <br>(min. 20 m2)
-
Dining room <br>(min. 9 m2)
-
Laundry <br>(min. 5 m2)
-
Bathroom <br>(min. 5 m2)
-
Toilet <br>(min. 1.5 m2)
-
Kitchen <br>(min. 8 m2)
-
Comments
-
Q 23: Do the bedrooms meet the minimum size requirements? (Excl. wardrobe)
-
For question 23, newer NO if the minimum room size is NOT met.
However, if the minimum room size is not met but the functionality of the room is adequate, please details this in the comments box.
Note, if greater than 4 bedrooms exist, please record the bedroom size in the comments. -
House or unit?
-
Bedroom 1 <br>(min. 12 m2)
-
Bedroom 2<br>(min. 10 m2)
-
Bedroom 3<br>(min. 10 m2)
-
Bedroom 4<br>(min. 10 m2)
-
Bedroom 1 <br>(min. 12 m2)
-
Bedroom 2<br>(min. 12 m2)
-
Bedroom 3<br>(min. 12 m2)
-
Bedroom 4<br>(min. 12 m2)
-
Comments
-
Q 24: Do the wardrobes meet the minimum size requirements? (length)
-
For question 24, answer NO if the minimum size is NOT met.
-
House or unit?
-
Bedroom 1 <br>(min. 3000 mm)
-
Bedroom 2<br>(min. 1800 mm)
-
Bedroom 3<br>(min. 1800 mm)
-
Bedroom 4<br>(min. 1800 mm)
-
Bedroom 1 <br>(min. 3000 mm)
-
Bedroom 2<br>(min. 3000 mm)
-
Bedroom 3<br>(min. 3000 mm)
-
Bedroom 4<br>(min. 3000 mm)
-
Comments
-
Q 25: does the linen cupboard have if fixing space? (min. 1200 mm)
-
Comments
-
Q 26: Does the broom cupboard have sufficient space? <br>(min. 600 mm for a house, 450 mm for a unit)
-
Comments
-
Q27: The following questions relate to the kitchen area:
-
Is the kitchen functional?
-
Does below bench storage meet minimum size requirements?<br>(min. 6 m for a house and 4 m for unit)
-
Does overhead storage meet minimum size requirements?<br>(min. 3 m in length for a house and 1.5 m for a unit)
-
Is the pantry a minimum 1200 mm wide?
-
Stove, Hotplate and Oven? (four burner)
-
Range hood installed?
-
Comments
-
Q28: The following questions relate to the bathroom area:
-
Is the bathroom functional?
-
Is the vanity a minimum 900 mm in length?
-
Type of shower
-
Is there an ensuite?
-
Is the bath tub a minimum of 1500 mm in lenght
-
Is an exhaust fan installed?
-
Comments
Safety data
Safety data
-
Q 29: Smoke detector/s installed? (Near bedrooms)
-
Comments
-
Q 30: RCD's installed?
-
If yes, which circuits?
-
Comments
Other
Other
-
Additional information / comments:
Photographs
Photographs
-
Reminder, have you remember to photograph:
-
Front of the house
-
Add media
-
Kitchen
-
Add media
-
Bathroom
-
Add media










