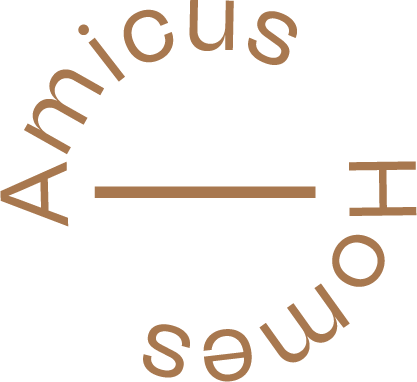Information
-
Wet area Pre-Sheet ITP
-
Site Address
-
Area being inspected.
- Bath 01
- Ensuite 01
- Ensuite 02
- Ensuite 03
- Ensuite 04
- Powder Room
- Laundry
-
Plumber - Ben Edmunds Plumbing
-
Electrician - E4 Electrical
-
Mechanical Contractor - Ben Rafferty
-
Date and Time of Inspection
-
Prepared by (Full Name)
Hydraulic
-
All bath, basins, WC cisterns and shower tap locations per the drawings
-
Outlets set at correct depth for tile thickness?
-
Hydraulic pipework rough-in completed and tested?
-
Basin, Bath and WC waste outlets in the correct location and capped?
-
All floor wastes placed as per the drawings?
-
All pipework through timber/steel frame siliconed at penetrations?
-
Is the water pipework pressure test conducted?
-
Materials used are approved and appropriately sized?
-
Hot to the left and Cold to the right?
-
Tempering valves installed? Bathroom fixtures reach a maximum of 50 degrees centigrade?
-
Pipe work is labelled appropriately?
-
Securing pipe work (poly pipe work) at every stud or 600mm max on horizontal?
-
Waste pipework acoustically insulated
Completion
-
Inspection Result
-
Recommendations
-
Additional Photos
-
Contractor's ITP Received?
-
Full Name and Signature of Site Manager
-
Full Name and Signature of Contractor
Electrical
-
Visual check of power and lighting cables
-
Switches and GPO's at correct height?
-
Provisions made for wall & ceiling lights and joinery lighting.
-
Power and control for UFH including conduits for heat-matt tails and floor probe.
-
Ceiling plan as per RCP
-
Power and control for heated towel rail?
-
Power run to exhaust fan location?
Completion
-
Inspection Result
-
Recommendations
-
Additional Photos
-
Contractor's ITP Received?
-
Full Name and Signature of Site Manager
-
Full Name and Signature of Contractor
Mechanical
-
Mechanical Exhaust Fans Installed
-
Control wiring installed
-
Exhaust air ductwork installed to external grille location
-
Penetrations for Grilles set-out and created
-
FCU Mounted securely
-
AC Ductwork installed including sealing of joints and duct work is not crushed anywhere
-
Fresh air duct installed
-
FCU filter and control box accessible
-
Condense pipe work installed in accordance with Australian Standards to tundish
Completion
-
Inspection Result
-
Recommendations
-
Additional Photos
-
Contractor's ITP Received?
-
Full Name and Signature of Site Manager
-
Full Name and Signature of Contractor
General
-
Wall framing set-out correctly?
-
Door jamb/Cavity sliding door installed plumb and flush with wall frame?
-
Bathroom entry stepdown flush with frame.
-
Niches and built-in joinery openings formed?
-
Blocking for all wet area accessories
-
Blocking for Vanity/ Basin
-
Blocking for mirror cabinet
-
Blocking for heated towel rail
Completion
-
Inspection Result
-
Recommendations
-
Additional Photos
-
Full Name and Signature of Site Manager














