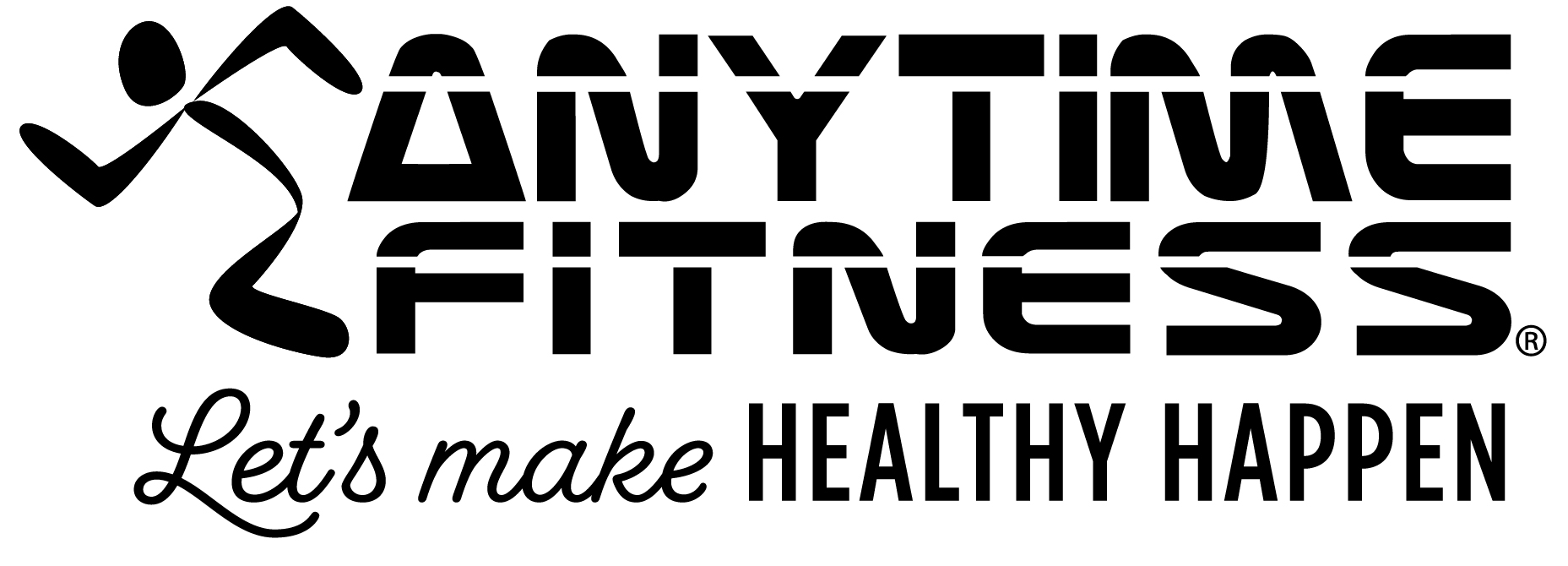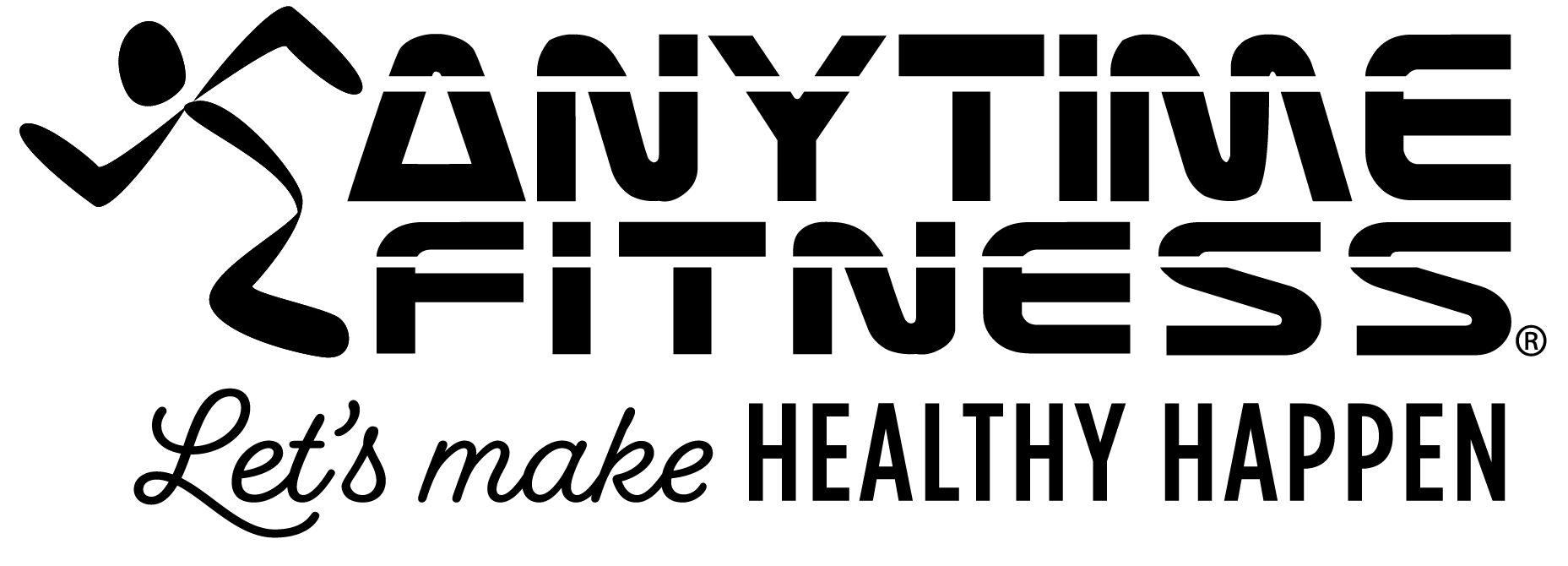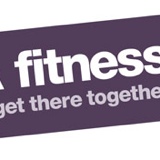Title Page
-
Photo of Front Entrance of Site
-
Property Address
-
Franchisee Name
-
Completed By (if different to franchisee)
-
Conducted on
Surroundings:
-
What is directly above the property? (e.g. residential, commercial or car park)
-
What is directly below the property? (e.g. residential, commercial or car park)
-
What directly left of the property? (e.g. residential, commercial or car park)
-
What directly Right of the property? (e.g. residential, commercial or car park)
-
What are the main footfall drivers? (e.g. train station, supermarkets, anchor tenants, offices, Industrial)
-
Are there any other vacancies in the building and in the immediate vicinity?
-
How many car parking spaces included within the sites demise?
-
What other parking is available in the immediate area and what is the cost per hour?
Property Type
-
Is the property a new build
-
Has the building got Catagory E planning permission
-
Is the property an existing construction
-
Add photo of the full front elevation of the building
-
Is the property located on a high street
-
How many floors does the demise cover?
-
What year was the property constructed?
-
Does the property have an Asbestos Register?
Construction and Services
-
-
What is the lowest ceiling height in meters? (minimum requirement is 3m)
-
Does the property have dedicated metered water supply?
-
Landlord specification required
-
Does the property have dedicated metered Gas supply?
-
Landlord specification required
-
Does the property have dedicated metered Electrical supply?
-
Landlord specification required
-
What is the square footage of your property?
-
Are there dedicated landlord locations for signage?
-
Are there dedicated landlord locations for mechanical plant?
-
Are there any existing fire systems in place?
- Fire Alarm
- Sprinklers
- Fire Exits
- Smoke Detection
-
How many entry and exit doors are in the property?
-
How many windows present in the demise?
-
What is the floor loading in the property? (we require minimum of 5kN per m2)
-
Are there any structural columns within the demise?
-
How many?
-
Whats is the current internal condition of the property?
- Stripped to shell and core
- Fully fitted out for current use
- Other
-
Does the property require a strip out or any works before fit out can begin?
-
Who is completing the required works?
-
Has the landlord agreed to give a capital contribution to the project?
-
How much capital?
-
Does the property have a lift?
- Yes
- No
- Not needed
- Not present but required
Supporting Documents Required by Support Office
-
Floor Plans (CAD)
-
Competitor Analysis
-
Property Marketing Brochure
-
Demographic Reports
-
Asbestos Register
Photos Required
-
Ceilings
-
Floors
-
General overview of each floor
-
Walk through video
Franchisee Signature
-
Add signature
-
Select date









