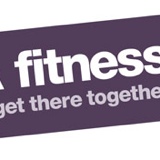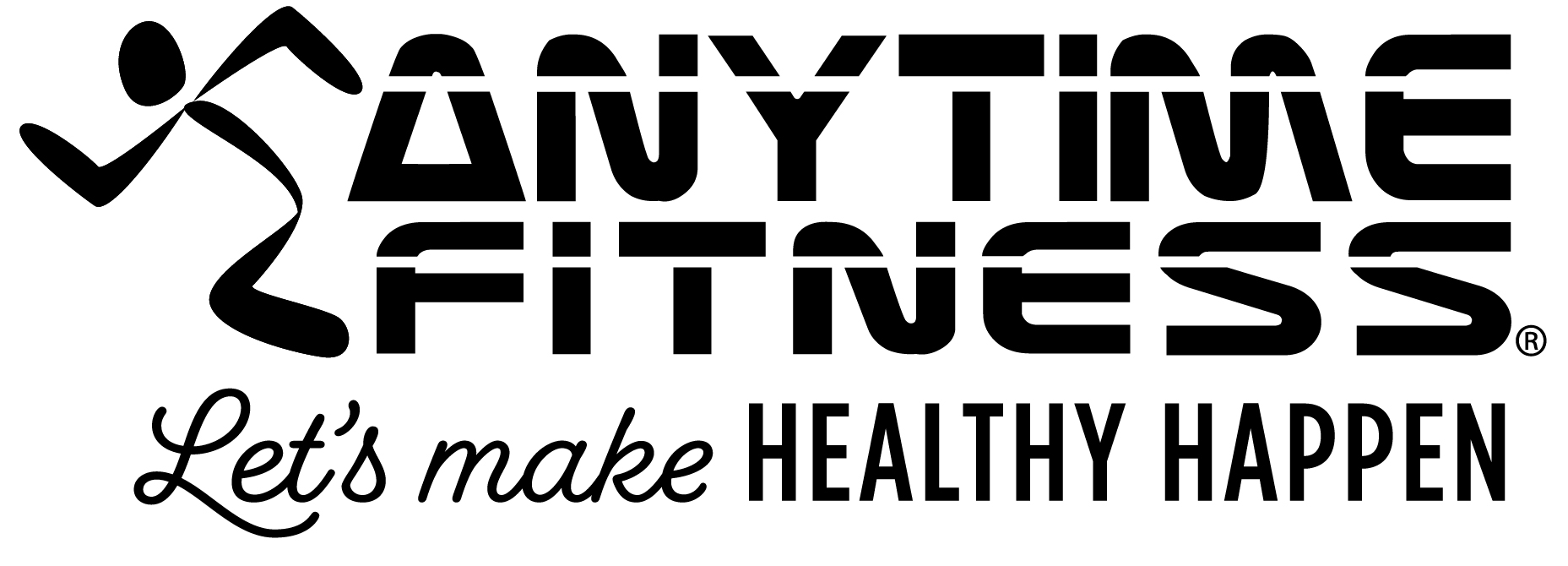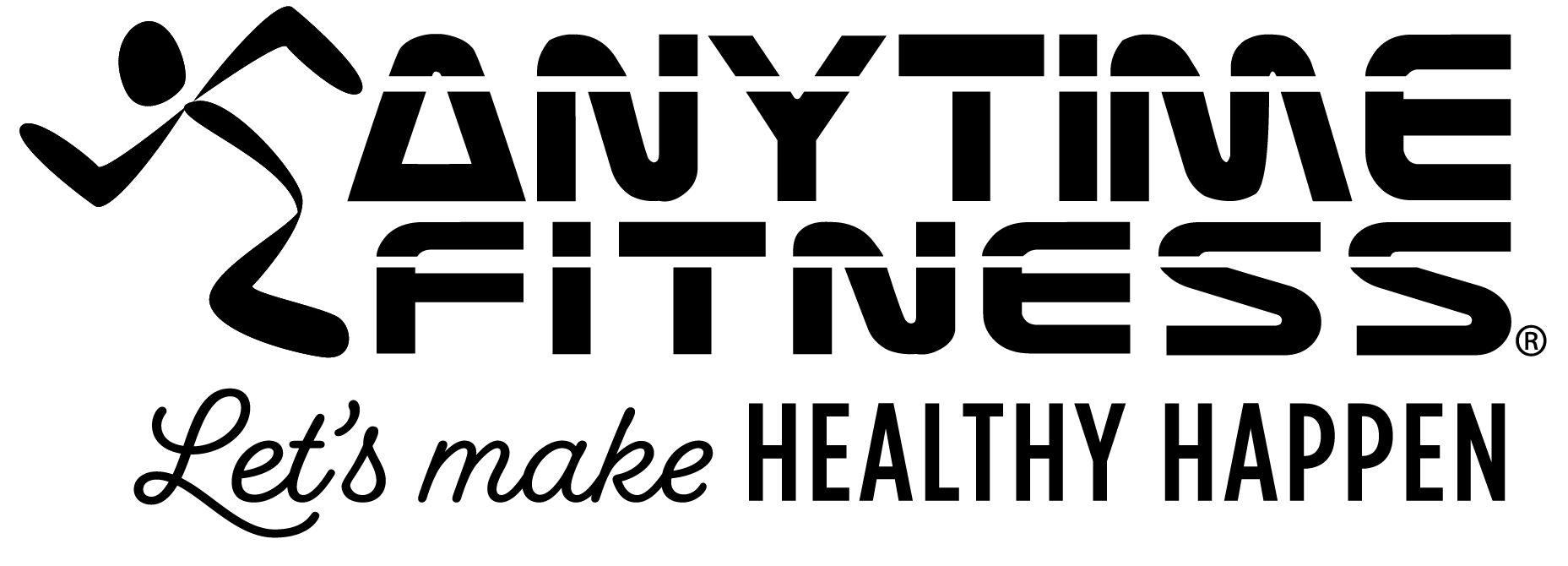Information
-
Document No.
-
Audit Title
-
Client / Site
-
Conducted on
-
Prepared by
-
Location
-
Personnel
The Premises
-
Person Contacted
-
Club Management
-
Hours premises in use - company set hours?
-
Number of floors
-
Is the building an adjoining premises?
-
Previous history of fire affecting the premises?
-
Approximate maximum number of employees in the premises at any one time
-
Approximate number of maximum members in the premises at any one time.
-
Date of last FRA
-
Date of last FRA review
Occupants at Risk
-
Disabled Occupants using the premises?
-
Measures in place if above is applicable?
-
Under 16's using the premises?
-
Measures in place if the above is applicable?
-
Visitors signing in and records kept for one month
-
Contractors signing in and out. Log kept for one month
Raising the alarm
-
Fire panel clear of any faults?
-
Call points tested every 7 days and recorded on the alarm testing log sheet
-
Club plan located near fire panel?
-
All break glass points clearly labelled
-
All smoke and heat detectors are undamaged and clear from obstruction
Emergency Action Plan
-
Emergency Plan located in Evacuation Folder at reception
-
Emergency contact list available and up to date with correct contacts
-
Sweep cards in place with nearest exit clearly stated
-
Evacuation training completed in the last 6 months by all members of staff and recorded in the Emergency Evacuation file at Reception
-
Method of contacting the emergency services trained and noted in the Emergency Evacuation folder
-
All flammable substances have a data sheet in the evacuation folder
Means of escape
-
Number of fire exits on the lower Ground 3
- 1
- 2
- 3
- 4
- 5
- 6
- 7
- 8
- 9
- 10
- N/A
-
Number of fire exits on the lower Ground 2
- 1
- 2
- 3
- 4
- 5
- 6
- 7
- 8
- 9
- 10
- N/A
-
Number of fire exits on the lower Ground 1
- 1
- 2
- 3
- 4
- 5
- 6
- 7
- 8
- 9
- 10
- N/A
-
Number of fire exits on the first floor
- 1
- 2
- 3
- 4
- 5
- 6
- 7
- 8
- 9
- 10
- N/A
-
Number of fire exits on second floor
- 1
- 2
- 3
- 4
- 5
- 6
- 7
- 8
- 9
- 10
- N/A
-
Number of fire exits on third floor
- 1
- 2
- 3
- 4
- 5
- 6
- 7
- 8
- 9
- 10
- N/A
-
Number of fire exits on fourth floor
- 1
- 2
- 3
- 4
- 5
- 6
- 7
- 8
- 9
- 10
- N/A
-
Are all fire exit doors are clearly signed with a fire exit sign and 'how to open' instructions
-
Are all fire exits and stairwells clear from slip/trip/fall hazards to assembly point?
-
Are all fire doors well maintained, with an effective self closing device and locked or shut if labelled
-
Directional signs correctly placed through to assembly point
-
Assembly point clearly labelled on fire action signs
-
Assembly point clearly signed and in an appropriate location
-
Does the lift have a 'do not use in event of fire' sign?
Emergency Lighting (emergency escape lighting and emergency lighting) - BS 5266
-
Emergency lights tested monthly and recorded on the alarm testing log
-
Emergency lights tested and recorded six monthly to ensure that the unit maintains emergency operation for at least one hour
-
Emergency lights tested and recorded 3 yearly (and after the first three years, tested annually) to ensure that each unit operates for its full design period.
-
Emergency escape lights present at each final exit door including both internal and external routes
-
Emergency escape lights present at all escape routes including those that may assist persons making their way to the assembly point
-
Emergency escape lights are located at Intersections of corridors
-
Emergency escape lights are located at any change in direction or floor level
-
Emergency escape lights present in all stairways to ensure each flight and landing is provided with adequate illumination
-
Emergency escape lights present in windowless rooms and WC's that exceed 8m squared
-
Emergency escape light present in disabled changing room
-
Emergency lighting present near fire fighting equipment, fire alarm call points and the fire alarm panel
Fire Fighting Equipment - BS5306
-
Number of fire extinguisher on (-4) ground floor
- 1
- 2
- 3
- 4
- 5
- 6
- 7
- 8
- 9
- 10
- 11
- 12
- 13
- 14
- 15
- 16
- 17
- 18
- 19
- 20
- N/A
-
Number of fire extinguishers on (-3) ground floor
- 1
- 2
- 3
- 4
- 5
- 6
- 7
- 8
- 9
- 10
- 11
- 12
- 13
- 14
- 15
- 16
- 17
- 18
- 19
- 20
- N/A
-
Number of fire extinguishers on (-2) ground floor
- 1
- 2
- 3
- 4
- 5
- 6
- 7
- 8
- 9
- 10
- 11
- 12
- 13
- 14
- 15
- 16
- 17
- 18
- 19
- 20
- N/A
-
Number of fire extinguishers on (-1) ground floor
- 1
- 2
- 3
- 4
- 5
- 6
- 7
- 8
- 9
- 10
- 11
- 12
- 13
- 14
- 15
- 16
- 17
- 18
- 19
- 20
- N/A
-
Number of fire extinguishers on ground floor
- 1
- 2
- 3
- 4
- 5
- 6
- 7
- 8
- 9
- 10
- 11
- 12
- 13
- 14
- 15
- 16
- 17
- 18
- 19
- 20
- N/A
-
Number of fire extinguishers on first floor
- 1
- 2
- 3
- 4
- 5
- 6
- 7
- 8
- 9
- 10
- 11
- 12
- 13
- 14
- 15
- 16
- 17
- 18
- 19
- 20
- N/A
-
Number of fire extinguishers on second floor
- 1
- 2
- 3
- 4
- 5
- 6
- 7
- 8
- 9
- 10
- 11
- 12
- 13
- 14
- 15
- 16
- 17
- 18
- 19
- 20
- N/A
-
Number of fire extinguishers on third floor
- 1
- 2
- 3
- 4
- 5
- 6
- 7
- 8
- 9
- 10
- 11
- 12
- 13
- 14
- 15
- 16
- 17
- 18
- 19
- 20
- N/A
-
Number of fire extinguishers on fourth floor
- 1
- 2
- 3
- 4
- 5
- 6
- 7
- 8
- 9
- 10
- 11
- 12
- 13
- 14
- 15
- 16
- 17
- 18
- 19
- 20
- N/A
-
Fire fighting equipment appropriate for the risks?
-
Fire fighting equipment checked daily and recorded
-
Fire extinguishers clear from obstruction
-
All fire extinguishers / fire blankets within service date
-
All fire extinguishers correctly mounted? If on brackets 1m off floor for large extinguishers and 1.5m for smaller ones.
-
All fire extinguishers / fire blankets correctly labelled, signed with instructions and purchased from a reputable supplier.
-
All fire extinguishers well maintained with pin and tag in place
Fire Hazards
-
Electrical equipment well maintained. e.g wires covered, no overloading of extension leads
-
PAT testing up to date and certificate available to see (online or on paper).
-
All electrical distribution boards/ cupboards containing electrical switches are locked and clear of items to 1.5m<br>E.g comms cupboard, sauna panel.
-
Heaters in good condition and are not covered
-
Hairdryer filters clear from dust and dirt. Wiring in good condition.
-
Sunbed filters in place, free of dust and sunbeds well maintained
-
External rubbish bins secure and locked to reduce potential arson attacks
-
Premises clear from any non-essential sources of ignition
-
Storage areas clear of large amounts of combustibles
-
Chemical store/ containers locked with key or unique padlock code
-
Hazardous chemicals are stored separately and appropriately
-
Boilers are well maintained and within service date
-
Sauna clear of any rubbish and within temperature range. Fire boarding in place and well maintained.
-
Plant room clear of any hazards. No rubbish.
-
Staff kitchen appliances well maintained
-
No smoking sign in place
-
Findings from this assessment have been discussed with a member of the Club Management Team and the report has been made available for future use
-
Any further notes
-
Club Management
-
Assessor









