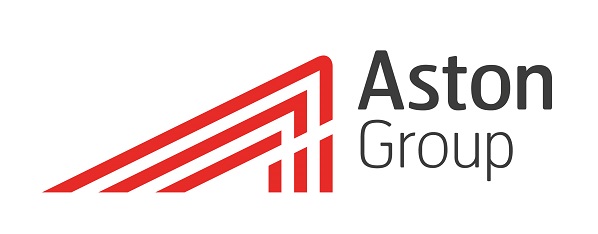Title Page
-
Document Number
-
Client
- Waltham Forest Housing, 2d Fulborne Road, Cedar Wood House, Walthamstow, London E17 4GG
-
Conducted on
-
Supervisor
-
Full Site Address
INFORMATION REQUIRED FOR THIS SURVEY
Inspection Signature & Detail of Supervisor
THE EXTENT OF LIABILITY OF THE SIGNATORY IS LIMITED TO THE SYSTEM DESCRIBED BELOW
-
I being the competence person responsible (as indicated by my signature below) for the inspection and checks for the Communal landlords electrical survey.
-
Tick as Applicable
-
Name
-
Position
-
Signature
PARTICULARS OF THE ORGANIZATION INSPECTING THE SYSTEM
-
Aston Heating T/A Aston Group - Moss Lane, Romford, Essex. RM1 2PT
-
This form is based on the model in Appendix 2 AQUA AIA.V1
System Check List ….
INSPECTION - Any immediate action to be noted in addition to the below comment box and raised to Astons repairs team
-
Reason for inspection
-
Photo of front of building
-
Escape signage installed and correct
-
Please comment on locations
-
Type of luminaries installed
-
Additional lighting required including EM lights
-
Please comment on locations where lights are needed
-
Luminaire containment type
Intake area
-
New intake sign required on front of door
-
Main meter tails protected
-
Main meter tails feed both Live & Neutral through current meters (if no please take photos)
-
Intake rubber matting installed
-
Landlords intake consumer board AMD3 type
-
Landlords intake consumer board requires surge protection
-
Current lighting controls
-
If more than 1 control take picture
-
Lateral supplies
-
Main distribution for supplies
-
Site has EM test key facility
-
Site currently being tested for EM lighting
-
Lock type to intake cupboard
- FB1
- FB2
- FB3
- FB4
- LBWF
- Multi lock
- Other
-
Suitable earth bond/s present
Special areas
-
Loft space upgrade required
-
Laundry room upgrade required
-
Lift motor room upgrade required
-
Boiler room upgrade required
-
Fire penetration through walls and ceilings required (please take photos)
Design
-
Systems to be populated onto CAD file
-
Emergency lighting plan required
-
Distribution locations required on plan
Existing intake capacity
-
Does the existing intake require increasing in size / space due to current or proposed equipment (if yes please take photos)







