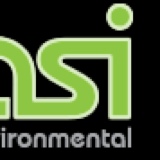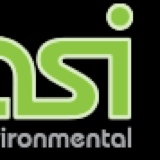Information
-
Audit Title
-
Document No.
-
Client
-
Conducted on
-
Prepared by
-
Has a fire risk assessment been previously conducted?
-
Date of previous fire risk assessment
-
Photo of building
1: Location
-
1.1Address
-
1.2 Name of the responsible person / person in control of the premises
2 The Building
2.1 Description/construction
-
Description/construction
-
Wall materials:
-
Roof materials:
-
Floor materials:
-
Ceiling materials:
-
Stair materials:
-
External doors (include locations):
2.2 Number of floors
-
Number of Floors above ground
- 1
- 2
- 3
- 4
- 5
- 6
- 7
- 8
- 9
- 10
- 0
-
Number of Floors below ground
- 1
- 2
- 3
- 4
- 5
- 6
- 7
- 8
- 9
- 10
- 0
2.3 Approximate floor area
-
Floor area: (m2 per floor)
-
Floor area: (m2 total)
2.4 Use of premises
-
Occupancy type: (number of flats)
3 Fire Loss Experience
-
Is there any previous history of fire loss in the premises (if yes give details)
4
5 People at risk
5.1 Approximate maximum number
-
Employees:
-
Occupants: (Approximate number based on 2 per flat)
-
Visitors: (Approximate number based on 2 per flat)
-
Associated times/hours of occupancy
5.2 Occupants at special risk
-
Sleeping occupants? (Approximate number based on 2 per flat)
-
Are there disabled occupants?
-
In remote areas and lone working
-
Flat number(s)
-
Young persons
6 HAZARD IDENTIFICATION
6.1 Electrical sources of ignition
-
Fixed wiring condition
-
Policy regarding personal appliances
-
Trailing leads and adapters - limitation of use
-
Portable appliances
- No portable appliances were located within the communal areas
- PAT tested Portable appliances seen
- Non PAT tested Portable appliances seen
-
Photo of PAT tested appliances
-
Photo of appliances not PAT tested
6.2 Smoking
-
Smoking
6.3 Arson potential
-
Does the basic security against arson appear reasonable?
-
Accessibility to premises
-
Is there sufficient control of unnecessary fire load in close proximity to the building or available for ignition by outsiders?
6.4 Heating installations
-
Use of portable heaters
- None observed at the time of assessment
- Portable oil-filled radiators in use
- Fan heaters, radiant bar fires or LPG heaters in use
-
Photo of oil-filled heaters in use
-
Photo of fan heaters / radiant bar fires / LPG heaters in use
-
Type of fixed installation:
6.5 Cooking
-
Ductwork, cleaning, filters:
-
Kitchen extinguishers
6.6 Lightning protection
-
Does the building have lightning protection system
6.7 Housekeeping
-
Are combustible materials separated from ignition sources?
-
List areas:
-
Photo of combustible materials
-
Avoidance of unnecessary accumulations of combustible materials or waste:
-
List areas:
-
Photo of combustible materials or waste
-
Storage of hazardous materials:
-
List areas:
-
Photo of combustible materials or waste
6.8 Other significant ignition sources that warrant consideration including process hazards
-
List other ignition sources:
7: EVALUATION, REMOVAL AND REDUCTION OF RISK
7.1 Means of giving warning in the event of fire
-
Provision of manually-operated electrical fire alarm system:
-
Provision of automatic fire detection sensors
-
Transmission and remote monitoring of alarm systems
-
Name of organisation
7.2 Fire extinguishers - manual methods
-
Provision of portable fire extinguishers?
-
Types, numbers and locations
-
Provision of fire blankets
-
Provision of hose reels
7.3 Fire extinguishers - automatic methods
-
Rising mains:
-
Sprinkler system
7.4 Containment
-
Compartmentaion
- Compartmentation is of a reasonable standard
- Compartmentation is NOT of a reasonable standard
- Cannot confirm
- There is a reasonable limitation of linings that might promote the spread of fire
- There is NOT a reasonable limitation of linings that might promote the spread of fire
-
Fire doors
-
Door thickness
-
Smoke sealing strips
-
Self-closing mechanisms
-
Exceptions:
-
Isolation of areas:
-
Fire curtains:
-
Suspended ceilings:
7.5 Means of escape
-
adequacy of escape from fire?
-
Adequacy of provisions of exits
-
Second exit access
-
Exits are easily and immediately openable
-
Exits open in the direction of escape
-
Sliding doors open in default mode
-
Dependence on revolving doors
-
Acceptable means of securing exits
-
Distance to travel from the furthest point (meters)
-
Is there an alternative means of escape
-
Distance to travel from the furthest point (meters)
-
Clearance / obstruction of escape routes
-
Obstruction
- Pram(s)
- Bike(s)
- Shoes/willies
- Other
-
List "other" obstructions
7.6 Emergency lighting
-
Provision of emergency lighting
7.7 Fire safety signs and notices
-
Running man signs
-
Fire action signs
-
Fire call point signs
-
Fire extinguisher usage signs
-
Fire assembly point signs
-
Assembly point signs locations:
-
Building fire maps
8. MANAGEMENT OF FIRE SAFETY
-
8.1 Person responsible for fire safety
-
8.2 Competent person(s) available to advise and assist in implementation of fire safety legislation
-
8.3 People nominated to respond to a fire
-
8.4 Persons trained to use fire extinguishers
-
8.5 People nominated to assist with evacuation
-
8.6 Inspections of fire precautions
-
8.7 Fire log book
-
Log book location
8.8 Training and drills
-
Does all staff training provide information, instruction or training on the following:
-
Fire risks in the premises
-
Fire safety measures on premises
-
Action in the event of fire
-
Method of operation of fire call points
-
Location and use of fire extinguishers
-
Means of summoning the fire and rescue service
-
Identity of the persons nominated to assist with evacuation
-
Identity of the persons nominated to use fire extinguishing appliances
-
Staff refresher training provisions
-
Fire marshal training provisions
-
Fire drills conducted
-
Describe the arrangements for ensuring that the premises have been evacuated
8.9 Inspection and test records
-
Testing of fire detection sensors, call points and alarms (weekly)
-
Last testing date
-
Monthly, 6-monthly and annual testing of emergency lighting
-
Last testing date
-
Maintenance of fire extinguishers - annual
-
Last testing date
-
Inspection and test of rising mains - 6 monthly
-
Inspection and test of sprinkler systems - weekly
-
Routine checks on final fire exits
-
Fixed wiring inspection and test
-
Last testing date
-
Portable appliance testing:
-
Monthly cleaning of ductwork
-
6-Monthly cleaning and inspection of ductwork, filters and extraction fans
-
6-monthly emergency lighting tests
-
Last testing date
8.10 Heating maintenance
-
Gas system tests - owners certificate
-
Select date
8.11 Maintenance and repair
-
Are suitable systems in place for reporting and subsequent restoration of safety measures that have fallen below standard
8.12 Other records
-
Fire drills
-
Fire awareness training
-
Fire marshal training
-
Fire alarm tests
-
Emergency lighting tests
-
Maintenance and testing of other fire protection services
FIRE RISK ASSESSMENT
Risk Items
-
It is considered that the hazard from fire (probability of ignition) at this building is:
-
It is considered that the consequences in the event of fire would be:
-
Fire unlikely to result in serious injury or death of any occupant except for an occupant sleeping in a room in which the fire occurs
-
Fire could result in injury of one or more occupants but is unlikely to cause multiple deaths
-
Significant potential for serious injury or death of one or more occupants
-
Pictures
ACTIONS TO BE TAKEN TO REDUCE THE RISK TO TOLERABLE OR TRIVIAL:
-
6.1 & 8.9 Fixed wiring
-
6.1 & 8.9 Portable appliances
-
6.1 Trailing leads
-
6.3 Arson potential
-
6.4 & 8.10 Heating
-
6.7 Housekeeping
-
7.1 Fire alarm system
-
7.2 Fire extinguishers
-
7.4 Containment of fire
-
7.5 Means of escape
-
7.6 & 8.9 Emergency lighting
-
7.7 Signage
-
8 Management of fire safety
Re-Assessment
-
Recommended date for re-assessment










