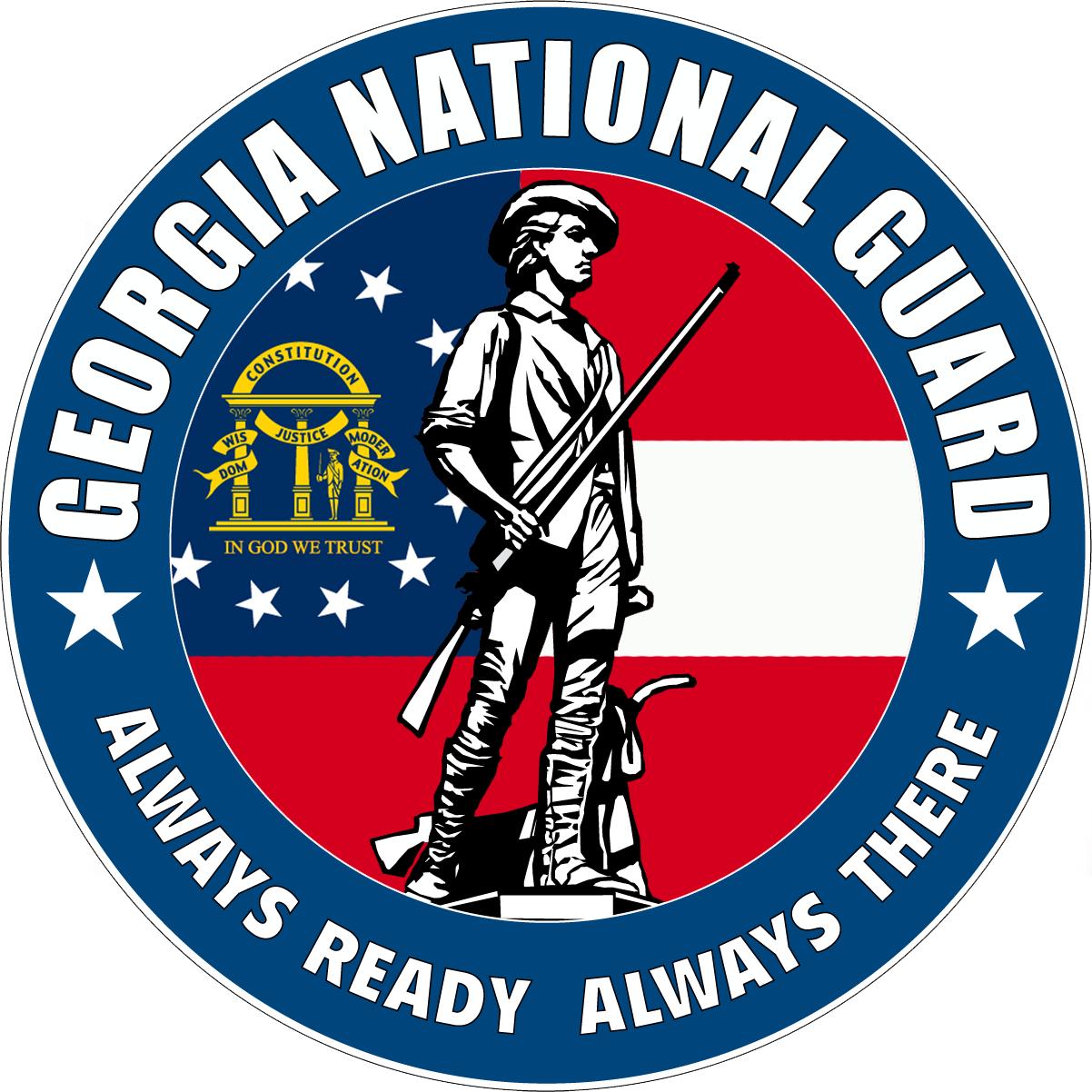Title Page
-
Unit
-
Berthing Area Location
-
Unit POC
-
Date of Occupation
-
From
-
To
-
Completed By
-
Unit
-
Date Completed
-
Add signature
Checklist
Before occupying berthing area
-
Thoroughly inspected all building areas to ensure they are not infested with ants, bats, roaches, rodents, etc.
-
Ensure floors are free of slip, trip, and fall hazards including POL spills.
-
Ensure all electrical outlets intact and covered with no exposed electrical wiring accessible to occupants.
-
Ensure accessibility of serviceable fire extinguishers with in 75ft of all areas of the building.
-
Ensure dumpsters are placed at least 50 feet from building entrances to minimize odor and maximize vector control.
-
Provide a large supply of garbage bags for refuse and garbage
-
Maintain sufficient access to building in order for emergency service vehicles to respond to fire or medical emergencies without having to navigate through latrines, water buffaloes, cones, etc.
-
Facilities without permanent latrines and showers.
-
Ensure ample Porto Potties are installed for number of personal in area, and are placed 100 yards from dining area.
-
Establish hand washing stations with soap near latrines or Porto Potties.
-
If temporary shower facilities are used ensure gray water is being kept from entering the storm sewer system or leaked onto the open ground.
-
Provide ample and easily accessible hand sanitizer in berthing and dining areas.
During occupation of berthing area.
-
If area is not climate controlled, and possible, leave bay and personnel doors open to increase cross ventilation in order to minimize the spread of communicable respiratory disease.
-
Maintain a 2ft perimeter around individual cots and use head to foot arrangements of cots in order to minimize the spread of communicable respiratory disease
-
Prohibit or control food consumption in berthing area in order to keep vermin and vectors away from personnel.
-
Ensure electrical outlets are not overloaded.
-
Do not allow power strips to be plugged into extension cords.
-
Do not allow the use of extension cords in the berthing areas unless they are equipped with a surge protection device.
-
Do not allow power strips to be plugged into one another causing a daisy chaining effect.
-
Brief occupants to store their bags and luggage under their cots in order to maintain clear aisles.
-
Allow 36” access to all electrical panel boxes and fire extinguishers.
-
Ensure all trash is removed daily and bags tied before placing in dumpsters to reduce odor and vectors.
-
Minimize vehicle traffic in front of berthing locations. Vehicles should travel not more than 5 MPH and use ground guides when operating near troop concentrations.
-
Maintain 36” access to all exits. Arrange cots so that main aisles lead to exits.
-
Establish a designated smoking area away from combustible and flammable material and at least 50 feet from building entrances and air ducts. Enforce sanitation in smoking area.
-
If facility is not protected by smoke detectors the unit will establish fire guard schedule and roster in order to remain vigilant fire and crime prevention.















