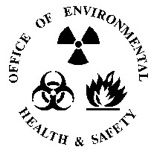Information
-
Hospital, Floor & Unit Inspected:
-
Personnel information (Nurse Manager, email, Person interviewed, Date):
-
The Supervisor/Manager is responsible for correcting all conditions that have a "NO" answer in the Unit section. For any Procedural Changes within your environment (improper storage, staff knowledge, etc.) - CORRECT the situation AND CONDUCT the applicable staff training to prevent a reoccurrence of the hazard noted.
-
Conducted by: Barbara Back Occupational Safety Compliance Officer Office: 804-827-0345 Cell: 804-400-4979
Unit issues
-
1) Are space heaters the approved type (oil-filled or ceramic), and in appropriate areas (not in patient treatment or sleep areas)?
-
2) Is all cooking equipment the proper type and in designated cooking areas? (No toasters, toaster ovens, electric grills, etc.)
-
3) Are wet floors clearly marked with signage, to reduce slipping hazards?
-
4) Is the area free of door chocks?
-
5) Is the area free of electrical hazards (no damaged cords, extension cords or daisy-chaining surge protectors, etc.)?
-
6) Are corridors and passageways free of obstructions? *Note: Code & Isolations Carts are allowed
-
7) Are all stairwells clean, free of storage and obstructions?
-
8) Are fire doors, fire extinguishers, gas cut-off valves and other emergency equipment unobstructed?
-
9) Are all materials stored a minimum of 18 inches from sprinklers heads?
-
10) Are Emergency Telephone Number stickers on telephones? (New stickers with *500)
-
11) Are the medications properly secured?
-
12) Are trash rooms properly secured?
-
13) Was the area free from evidence of smoking?
-
14) Are storage & equipment rooms free of clutter and unsafe conditions?
-
15) Are areas used by patients safe, clean and comfortable?
-
16) Is the environment appropriate to the care, treatment, and services provided, and in relation to the age and needs of the patients?
-
17) Are all hazardous areas properly identified with signage?
-
18) Are all commercial exhaust hoods inspected?
-
19) Are chemicals properly stored, labeled, and separated from patient contact/other clean items?
-
20) Are chemical spill kits available?
-
21) Does staff know how to access the SDS (Safety Data Sheet) for chemicals?
-
22) Is Chemical Inventory list updated annually and accessible to employees?'
-
23) Are all records maintained for weekly testing of eyewash units?
-
24) Are the number of compressed gas cylinders within maximum limits?
-
25) Are all compressed gas cylinders properly secured and segregated? (Green rack FULL, Red rack Used/Empty)
-
26) Was the "Unit/Department Specific Emergency Preparedness Plan" complete, posted, and updated annually?
-
27) Does staff know location and proper use of fire extinguishers?
-
28) Does staff know location and proper use of medical gas shut-off valves?
-
29) Did the employees observed have RACER & Identification cards? (New RACER cards with*500)
-
30) Does staff know how to report a lost Identification Card?
-
31) Does the staff know how to access the Safety Manual, Safety & Security Management Plan, and the Emergency Operations Plan?
-
32) Does staff know how to report an unsafe condition?
-
33) Does staff know how to report safety and security incidents involving patients, visitors or staff?
-
34) Does staff know how handle/report medical equipment malfunctions and/or incidents, including when someone is injured by the equipment?
-
35) Are medical inspection tags current?
-
36) Does staff know the roles & responsibilities of their specific unit/department during a disaster or emergency exercise?
-
37) Does staff know of the emergency preparedness exercises that the facility has participated in within the past 12 months?
-
38) Have all concerns been identified?
The following issues will be sent to Plant Ops to be addressed.
-
39) Were hazards properly safeguarded for any renovations or construction projects underway?
-
40) If YES - were documents (construction & hot-works permits, barrier checklist, etc.) posted?
-
41) Are ceiling tiles clean and intact?
-
42) Are Exit and stairwell doors properly identified and illuminated?
-
43) Do fire doors open, close and latch properly?
-
44) Are sprinkler heads free from damage, corrosion, foreign materials and paint?
-
45) Are all electrical panels free of open gaps and improperly connected breakers in panels?
-
46) Are all panels in public areas properly secured?
-
47) Are all mechanical/electrical areas free of combustible storage/debris that increase potential for fire or prevent clear access to equipment & controls?
-
48) Are electrical outlets and junction boxes undamaged, and have covers?
-
49) Have all concerns been identified?














