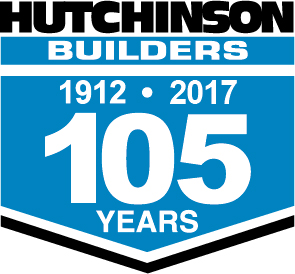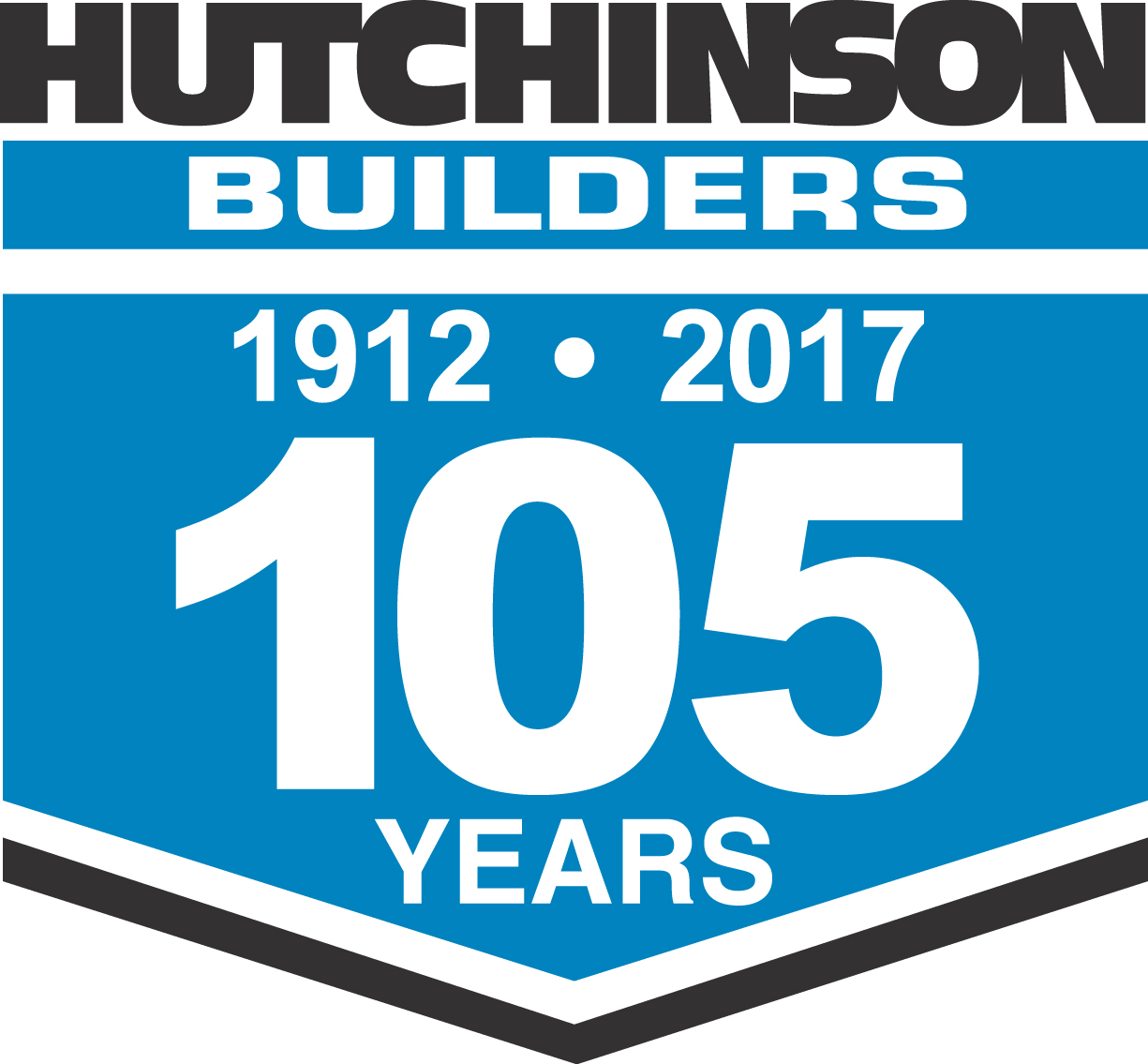Information
-
Document No.
-
Audit Title
-
Client / Site
-
Conducted on
-
Prepared by
-
Location
-
Personnel
1. Housekeeping
-
Is there an adequate waste removal process in place (i.e. enough bins that are emptied regularly)?
-
Is there designated areas to store tools, equipment, materials, plant etc.?
-
Are stacking / storage areas tidy and organised?
-
Have work areas been kept clean, uncluttered and free of waste?
-
Are all starter bars capped?
-
How is dust being controlled during clean up? (Vacuum / misting / sweepers etc.)
2. Access Egress
-
Are there at least 2 forms of access to the working area?
-
Are designated access ways free of any protruding objects, water hazards, rock, materials, trip hazards etc.?
-
Are all areas affecting the public free of trip hazards and protruding objects (e.g. footpaths)
-
Are their walkways to clearly separate workers from plant?
-
Are exclusion zones in place for work occurring overhead? (E.g. formwork, EWP, Ladders, scaffold erection etc.)
-
Are designated access and emergency paths defined (e.g. tape/flagging/ barricade/signage)?
-
Is the site perimeter secured and appropriate fencing/hoarding/gantries and signage maintained?
3. Scaffold
-
Are scaffolds easily accessible and free of debris?
-
Has the gap between the scaffold stairs or other designated access path to the structure been covered (covering any trip hazard or gap for falling objects)?
-
Are the gaps between the scaffold and adjacent structure in general work areas less that 225mm?
-
Are lap boards mechanically fixed where the overlap onto the scaffold is less than 300mm?
-
Are kickboard / toe boards installed continuously with no gaps and fixed mechanically?
-
Are scaffold deck heights not > 300mm above or below floor / soffit level?
-
Has the containment screening been installed correctly to prevent falling objects with no gaps and not higher than 2m past the last tie point?
-
Has the scaffolds handover and monthly inspection been completed (& the records on site)?
4. Penetrations
-
Are all penetrations 100mm and over fitted with appropriate covers?
-
Are any penetrations that are impracticable to cover surrounded by full edge protection?
-
Are all lift shafts fitted with lockable gates?
5. Edge Protection
-
Are physical barriers installed and secure for any exposed edges?
-
Where an exclusion zone is established is it 2 metres back from the live edge?
-
Are toe/kick boards in place on all live edges?
-
Are wheel stops/ bump rails / visual barricades installed where EWPs & forklifts are being used near live edges?
-
Has screening been implemented to ensure the protection of public and workers below?
-
Where edge protection is impractical is a system in place for use of harnesses and attachment points and are these certified by a competent person?
6. Amenities
-
Are amenities always clean, sealed and vermin proof with adequate appliances?
-
Is there suitable toilets and crib area on site for all workers?
-
Are toilets located separately from the crib room, working, cleaned regularly and easily accessible?
-
Is drinking water provided and accessible on all levels?
-
Are first aid facilities available, stocked, accessible and with adequate signage and trained person (s) on site?
7. Temporary Power
-
All switchboards have a weatherproof door free of damage, secured to the ground, post or wall and do not have live parts exposed, or unnecessary gaps/ holes/ openings in the enclosure?
-
All switchboards have an insulated entry and tie bar that is large enough to loop cables through
-
Are the circuit breakers within the switchboard lockable and only accessibly by electricians?
-
Switchboards are accessible and not obstructed by plant or equipment
-
Switchboard is located adjacent to emergency lighting or fitted with a tested emergency light
-
Electrical leads and tools tested and tagged to suit state requirements (3 monthly), not piggy backed or damaged leads in use.
-
Cables and leads are hung from insulated hooks or lead stands and protected against mechanical damage?
8. Lighting PRA - Lighting
-
Access lighting has been installed to all levels and at minimum 40 lux
-
Emergency backup lights installed to provide a minimum of 20 lux and have been tested at intervals not greater than 6 monthly with all records accessible on site?
-
Trades are providing adequate task lighting of 160 lux to all work areas
-
Are all stairwells lit with the minimum emergency lighting?
-
Luminaires are protected against mechanical damage.
9. Emergency Response
-
Are running man signs in place at all exit points?
-
Are there emergency evacuation diagrams on all floors?
-
Are emergency contacts on display?
-
Are fire extinguishers located at all exits with signs erected at 2000 mm and tagged 6 monthly?
-
Are fire boosters / hydrants / hose reels as per design operational from 2 levels below the working deck once the building is at an effective height of 12 metres? (**effective height is the height from the emergency exit point)
10. Traffic Management
-
Does the project have one or more TMR approved Traffic Management Plan on display
-
Is there a council and/or police permit required (for road and footpath) & on display?
-
If there are devices to be temporarily installed as per TMP is there a suitably licenced traffic controller on site?
-
Are all devices set out in accordance with the TMP?
-
Are daily pre-starts / SWMS / checklists / toolboxes for traffic controllers completed?
-
Is there a suitable number of licenced traffic controllers on the projects as per the TMP?
-
Are all traffic controllers wearing the necessary PPE?
-
Is there separate entry/exit points for vehicles and people?
WEEKLY HEALTH AND SAFETY AND ENVIRONMENTAL ITEMS
Safety
-
Formwork & falsework – Falls managed, exclusion signs & zones in place’ joists placed from below, single leading edge
-
Ladders and trestles - Suitable for the task, correct setup inspected prior to use, removed from service if damaged
-
Precast Panels – Exclusion zones in place, documentation received, rigger in control of work.
-
Excavations – Collapse controlled, barricades in place, safe access, stockpiles away from trenches
-
Cranes & Lifting - Safe lifting practices near workers, warnings processes or exclusion zones in place, tag lines,
-
Masonry Walls – free standing walls braced where practical or excluded
-
Concrete pumps / trucks set up – Set up in agreed area clear of trenches and clear of obstructions, exclusion zones in place
-
Haz Chemicals stored and maintained properly
-
High Risk Work Activities – all workers completing high risk work have completed Permit for activity and suitable controls are in place.
Environmental
-
Noise and Vibration controlled - - Ensure that noise and vibration is monitored, PPE being worn & working hours abided by.
-
Dust - Monitor dust emissions visually and apply water for dust suppression
-
Concrete Washout areas- maintained and not overfilled
-
All Bunded areas empty of water -Remove ponded water from area
-
Spill kits on site and maintained – Contents are maintained and adequate, spills cleaned up and waste disposed of correctly
-
Sediment Control - none leaving site - Sediment fences erected & maintained, no soil on roads or in gutters, Installed as per Civil DWG’s
-
Weed removal – Weeds are maintained on a weekly basis to prevent spreading
-
Additional Comments.















