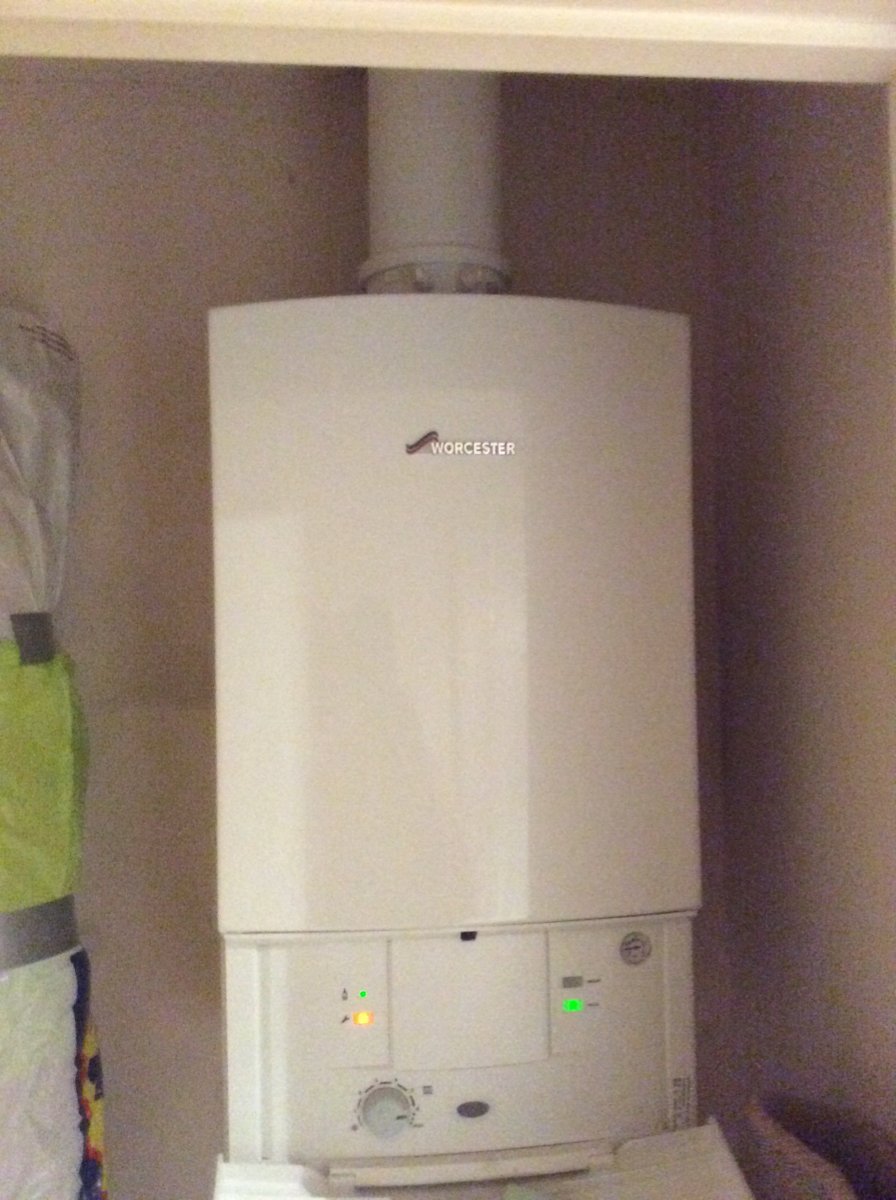Title Page
-
Audit Title
-
Client / Site
-
Conducted on
-
Prepared by
-
Location
-
Site detail
-
Isolating services
-
Water
-
Location
-
Is the mains water easily shut off?
-
Notes
-
Tanks
-
Cold water storage tank?
Cold water tank notes
-
Add media
-
Notes
-
Easily accessed?
-
Link over to mains required?
-
Old tank agreed to be removed?
-
Feed & Expansion tank?
F&E tank notes
-
Add media
-
Notes?
-
Hot water cylinder?
-
Add media
-
Notes
-
Gas meter and pipework
-
Add media
-
Is the gas meter location easily accessible
-
Notes
-
Draining
-
Heating drain located
-
Notes
-
Office to be made aware so landlord/Homeowner notified
-
Office: if the drain cannot be located the system will not be flushed correctly and WILL affect the boiler warranty. The Landlord/ home owner needs to be aware of this in order to advise what they want done about the situation I.e additional costs to source or provide a drain
-
Add media
-
Existing boiler
-
Boiler make & model
-
Relevant notes
-
Notes
-
Boiler type
-
What is happening it?
-
Redundant vent
-
Notes
-
System Type
-
Record the pressure gauge reading
-
Any known pressure loss issues?
-
Notes
-
Any signs of leakage on the visible system?
-
Describe where and attach pictures
-
Add media
-
Boiler Removal
-
Add media
-
OFFICE: Be aware if planning assisting labour that the boiler needs to be isolated, drained off, services disconnected and any cupboards etc preventing removal need to be done prior to getting the boiler off the wall.
-
Any other issues with the system worth noting to the landlord/Homeowner?
-
List any issues including any images clarifying the problem
-
Add media
-
Is there an in-date CO detector fitted?
-
New boiler details
-
New boiler notes
-
Boiler details
-
Boiler position
-
Move notes
-
Is a pad for mounting the boiler required?
-
Do cupboards need to be cleared?
-
Clear notes
-
Office Note: Be aware that cupboards need to be cleared and while the tenant may not be required to do this, they still need to be aware and a suitable location would be needed for the contents. There is a possibility for content damage
-
Any sockets etc below the boiler position needing moved?
-
Notes
-
Is a system filter required?
-
Standard size or compact?
-
Flue details
-
Flue notes
-
Add media
-
Is the OLD flue route position being changed?
-
Flue type
-
Is the New flue horizontal or vertical
-
Is there suitable access to the roof
-
How do we access the roof?
-
Notes
-
Access notes
-
Flue Core
-
Is there adequate space to core the new hole?
-
Notes
-
Flue core length
-
Notes
-
Can the old flue core be sealed ok?
-
Reason?
-
Flue coring dust
-
Office: Coring a new flue hole is a very dusty job and while every precaution will be taken to minimise it the tenant should be made aware of this
-
Is there access to seal the outside?
-
How could the outside be sealed?
-
How do we seal it?
-
Is a builder required
-
Why is a builder required
-
Controls detail
-
Use the existing controls?
-
Notes
-
Condensate detail
-
Add media
-
Condensate terminating to
-
Clear route to waste?
-
Condensate termination via...
-
How will the condensate terminate?
-
How will the condensate terminate?
-
Office Note: If terminating to a Soakaway or slab be aware that the ground and weather conditions may mean the engineer gets muddy feet. Include for this ( change of shoes or handyman could attend for this?) if handyman set aside approximately 1 hour on site
-
Ground conditions for digging soakaway
-
Notes
-
Notes
-
Notes
-
Into where?
-
To where?
-
Electrician required
-
Gas detail
-
Is the gas supply to the boiler correctly sized?
-
What is required to upgrade the gas to the boiler?
-
Notes
-
Add media
-
General pipework
Radiators & pipework
-
Add media
Room
-
Room name
-
Room dimension (H x L x B )
-
Radiator position
-
Radiator size
-
Flooring type ( Laminate )
-
Windows ( i.e. Upvc / wood )
-
Notes
-
Add media
-
Other trade details
Other trades required
-
Builder
-
Why is a builder required
-
Approximate time to complete?
-
Electrician
-
Why is an electrician required
-
Approximate time to complete?
-
Joiner
-
Why is the joiner required
-
Approximate time to complete














